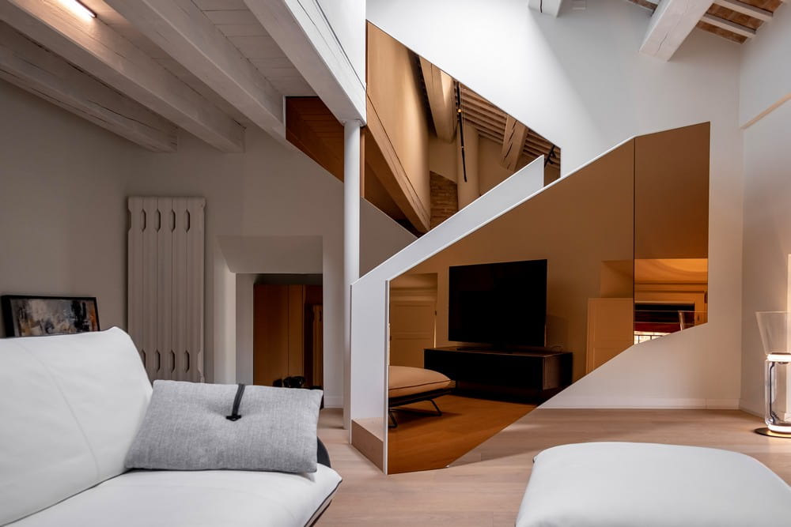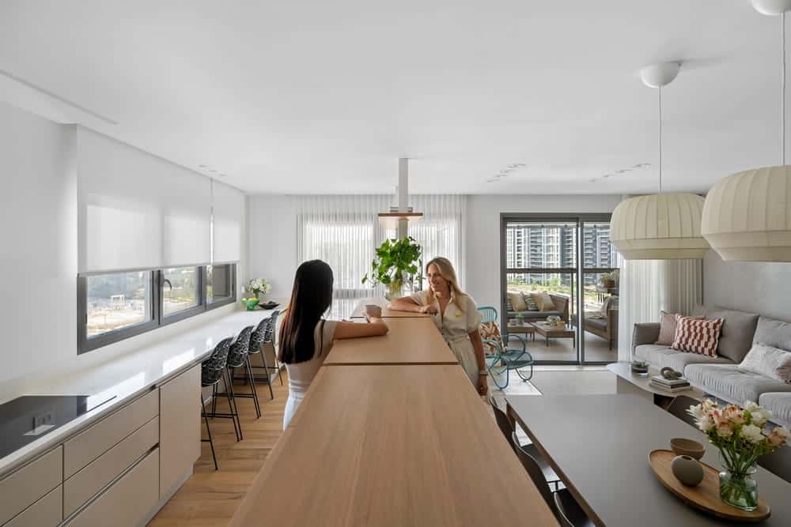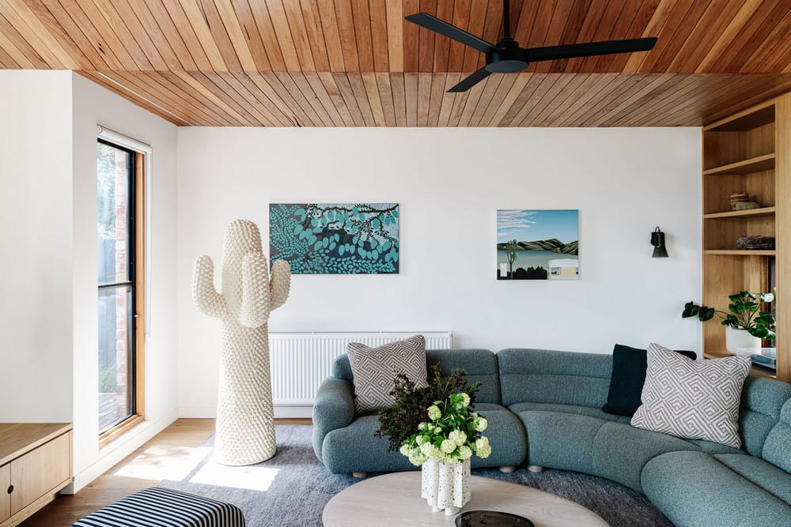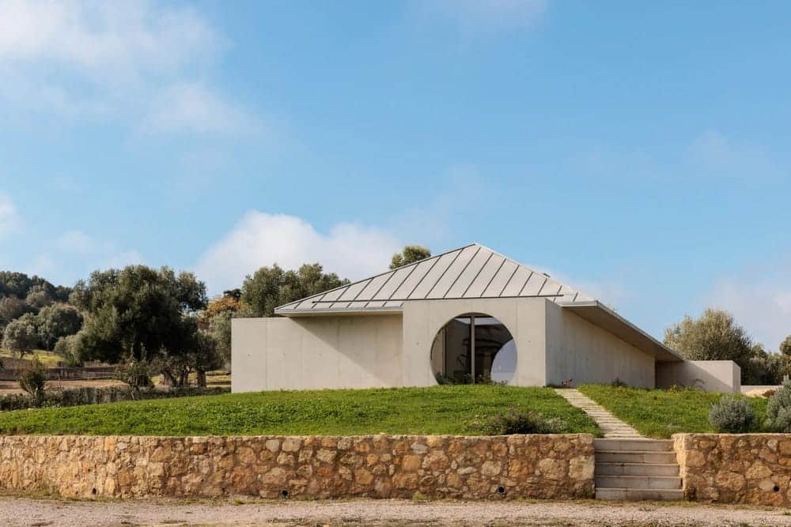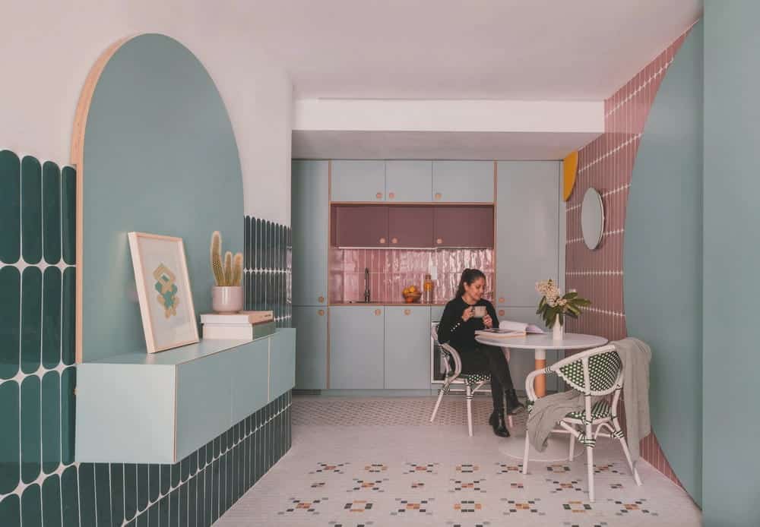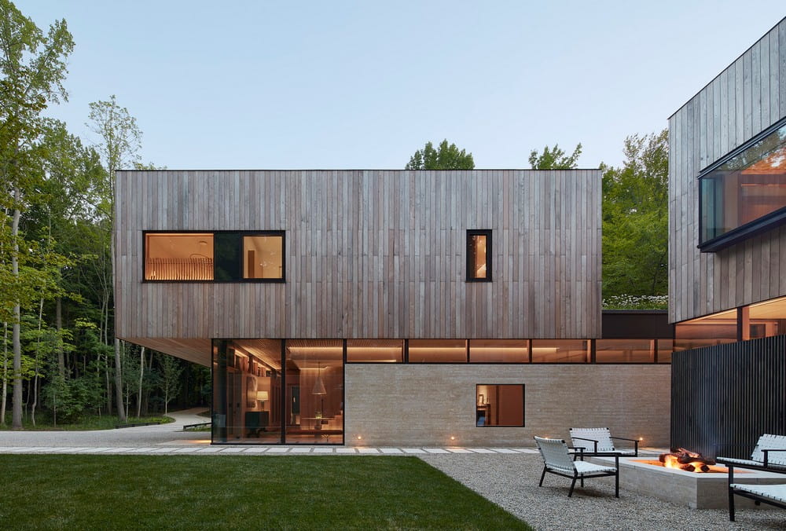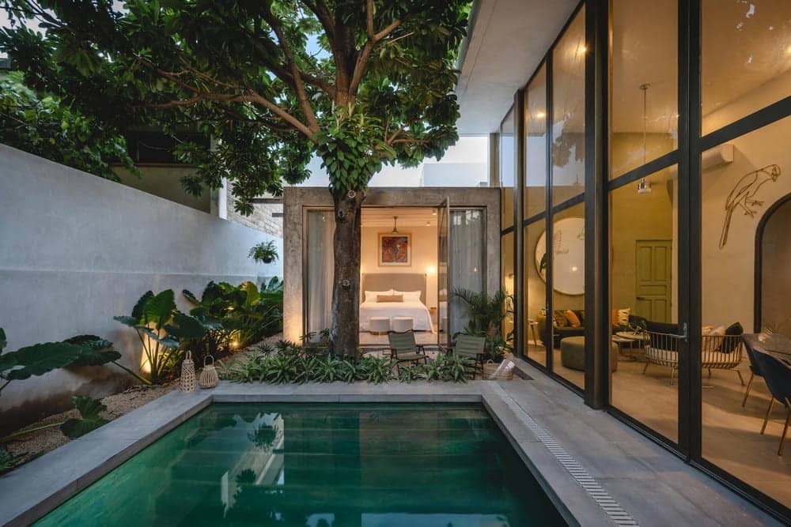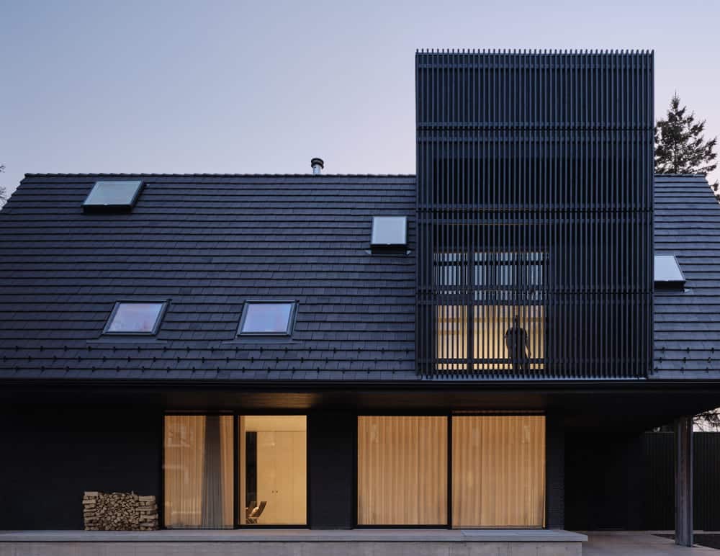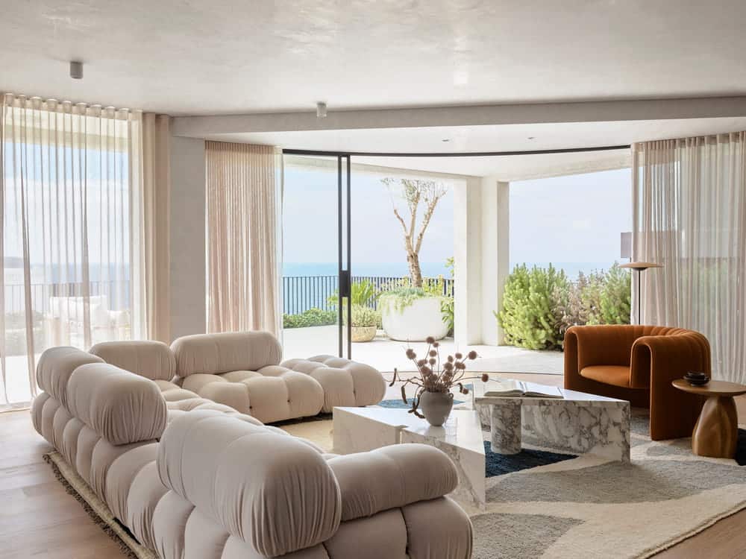NAP Penthouse / Tissellistudioarchitetti
Nestled in the vibrant heart of Forlì, within the historic Palazzo Calboli dall’Aste, the NAP Penthouse by Tissellistudioarchitetti is a masterful fusion of classical elegance and contemporary design. This unique space seamlessly integrates the charm of the past with bold, modern elements, resulting in a living environment that is both surprising and sophisticated.

