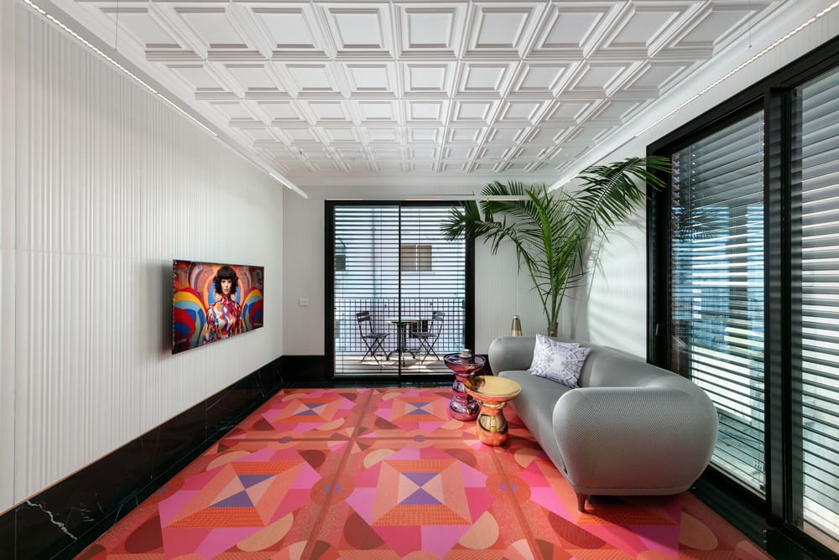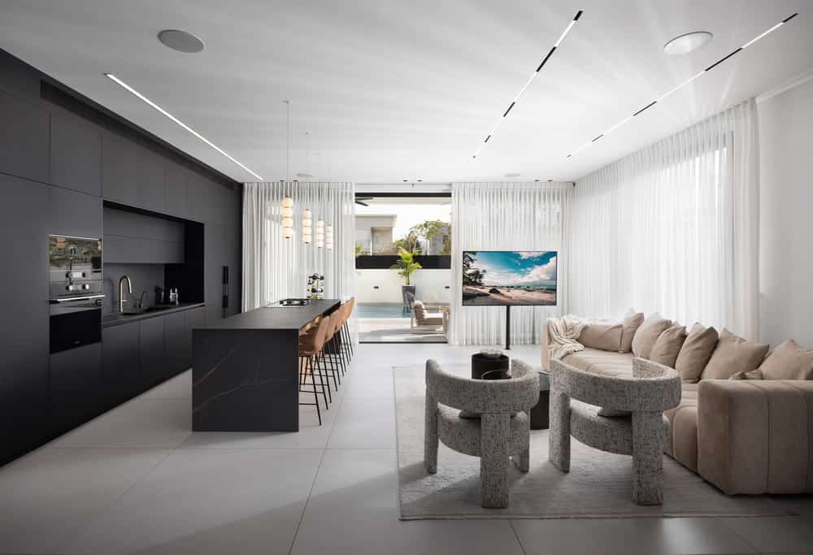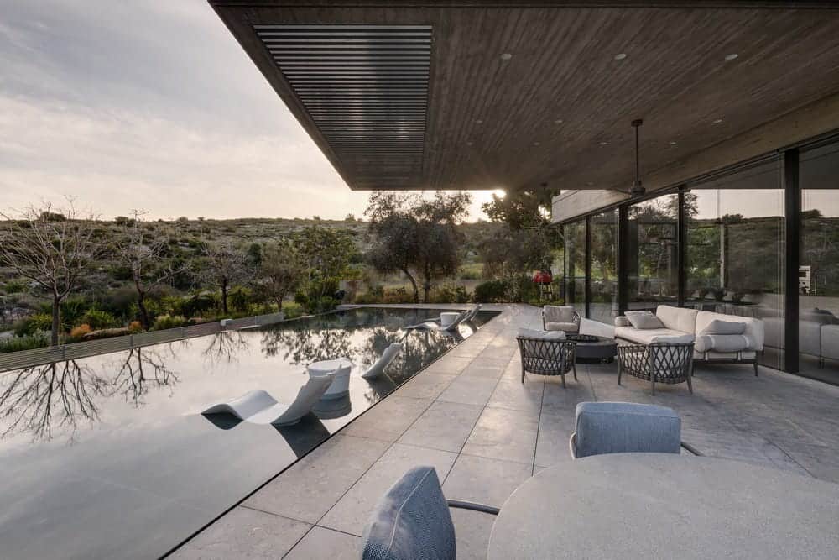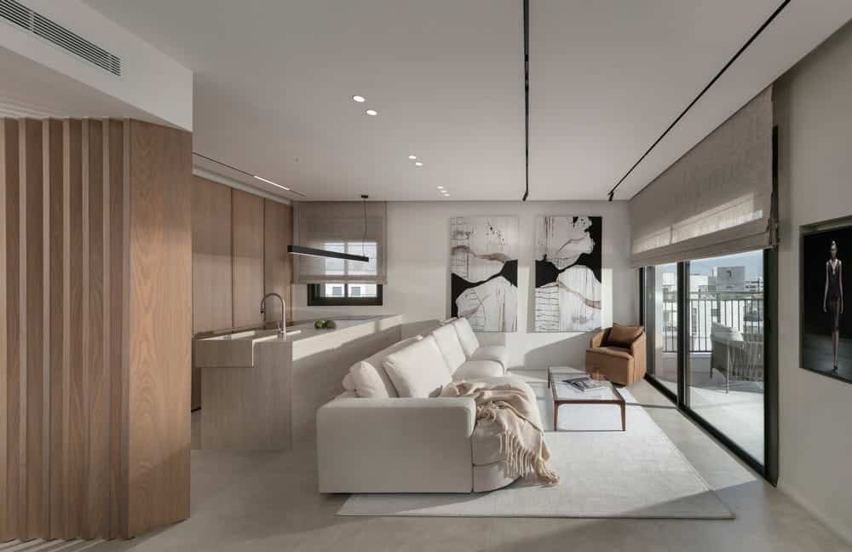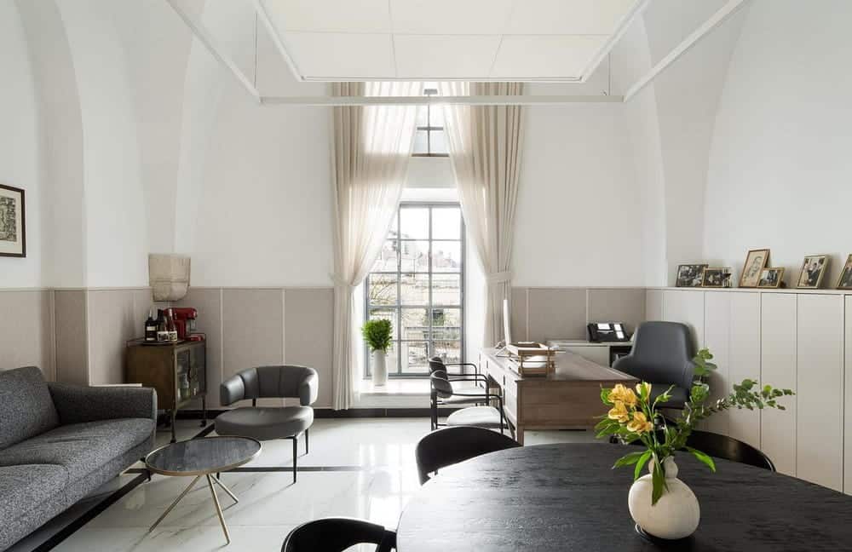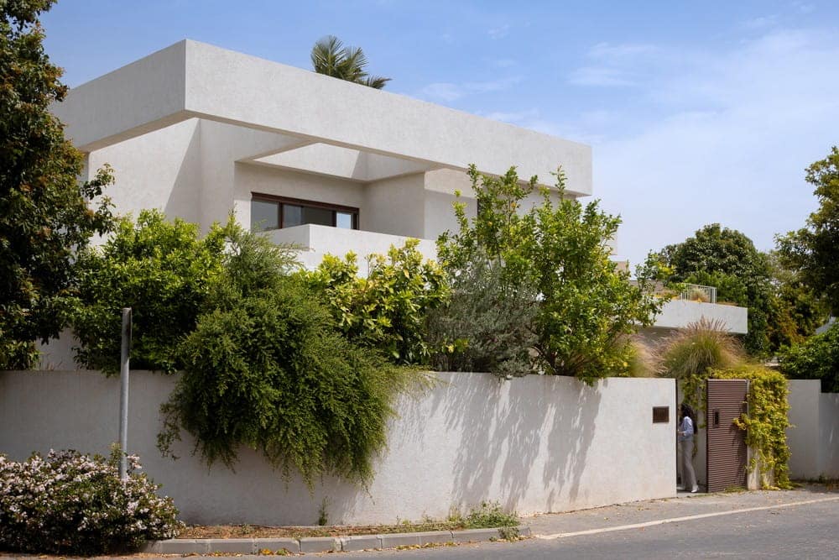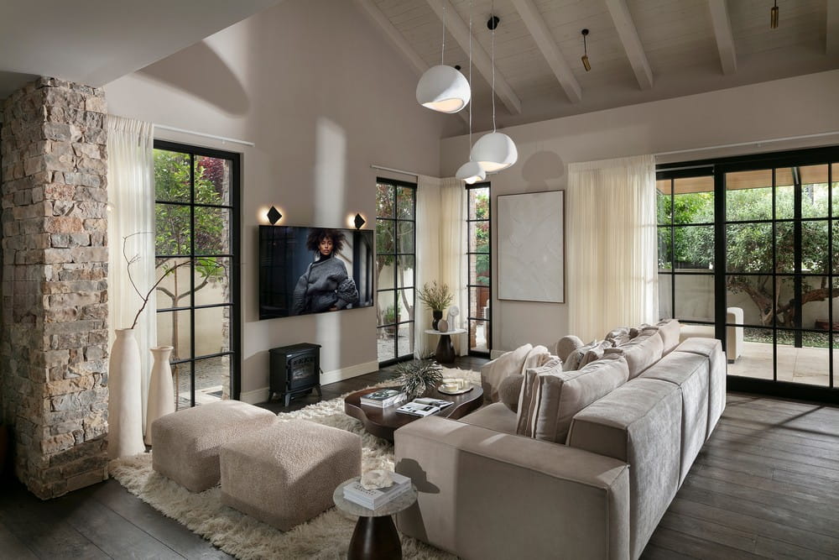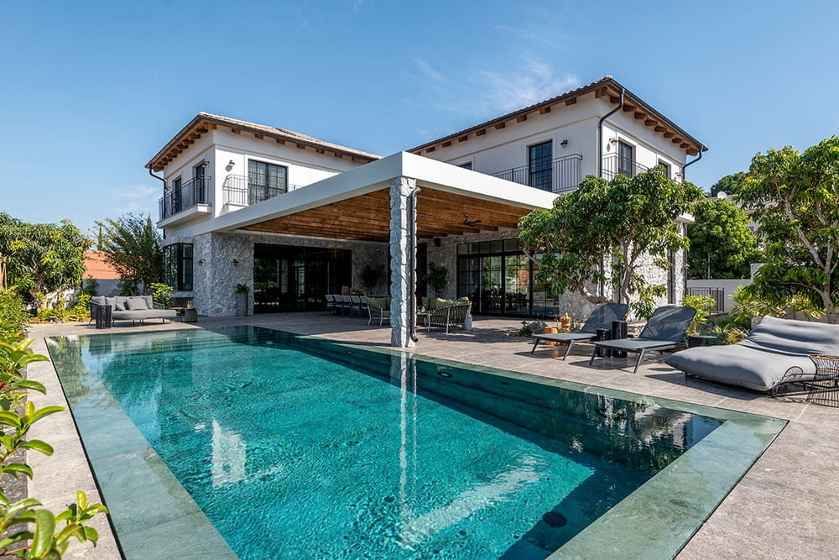Montefiore Street Apartment: Art Deco Revival in Tel Aviv
Montefiore Street Apartment brings a modern twist to classic 1920s style in one of Tel Aviv’s oldest buildings. Designed by Oron Milshtein, this pied-à-terre for a Sharon-based couple mixes bold geometry, luxe materials, and hotel-like comfort to create a lively urban retreat.

