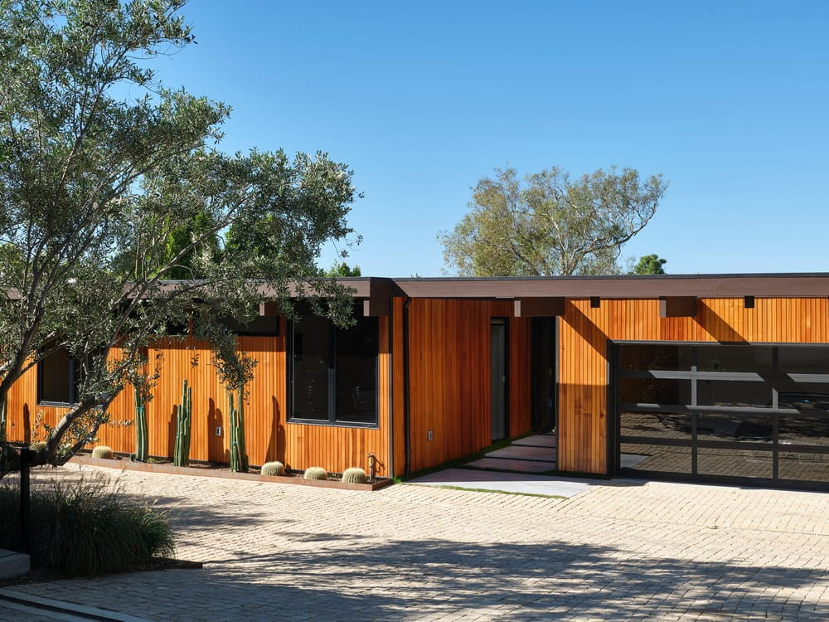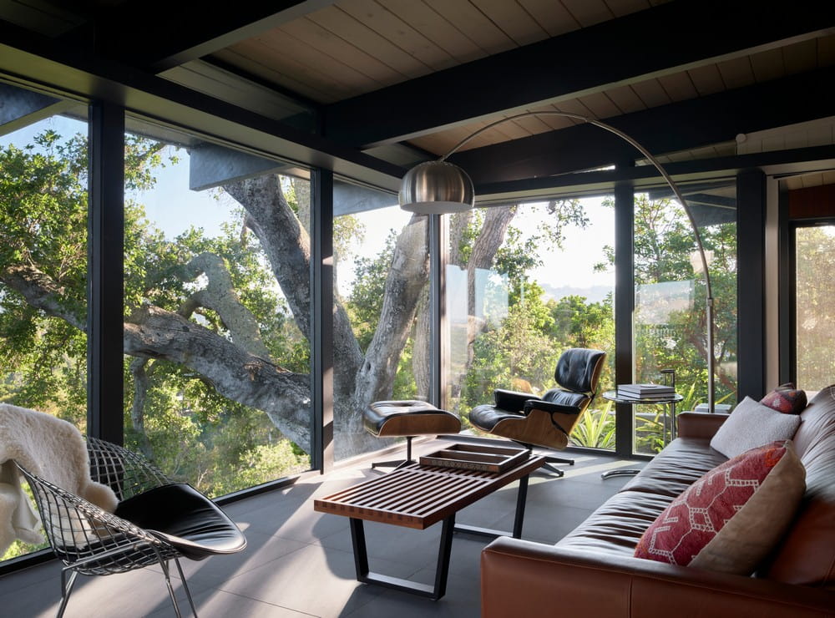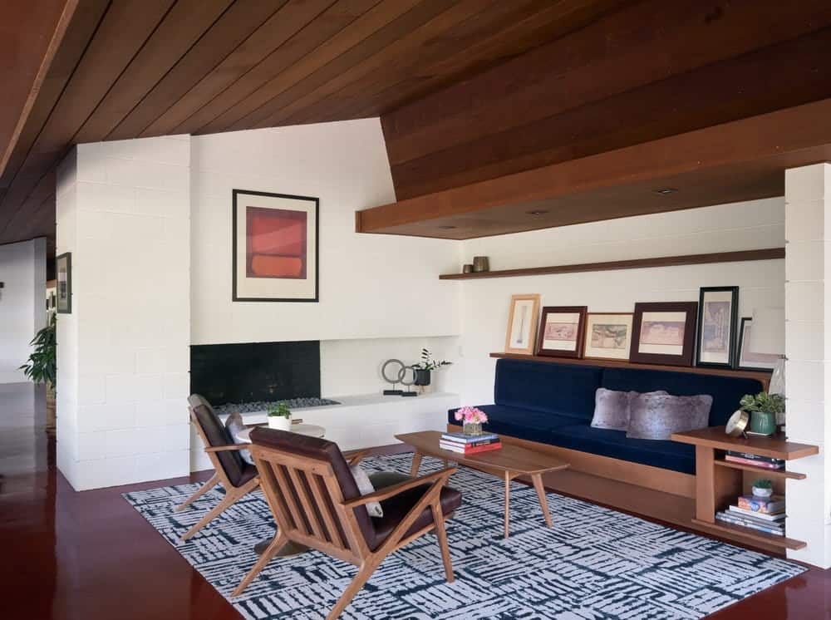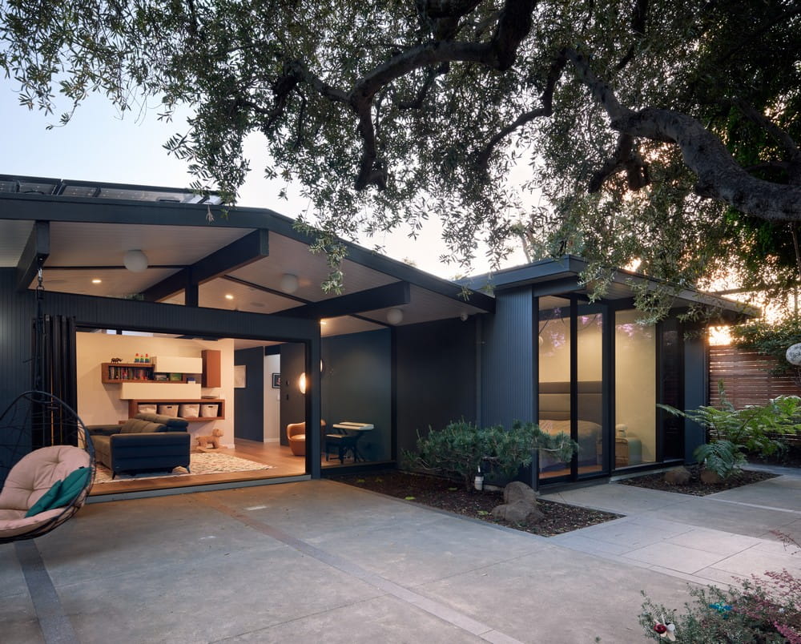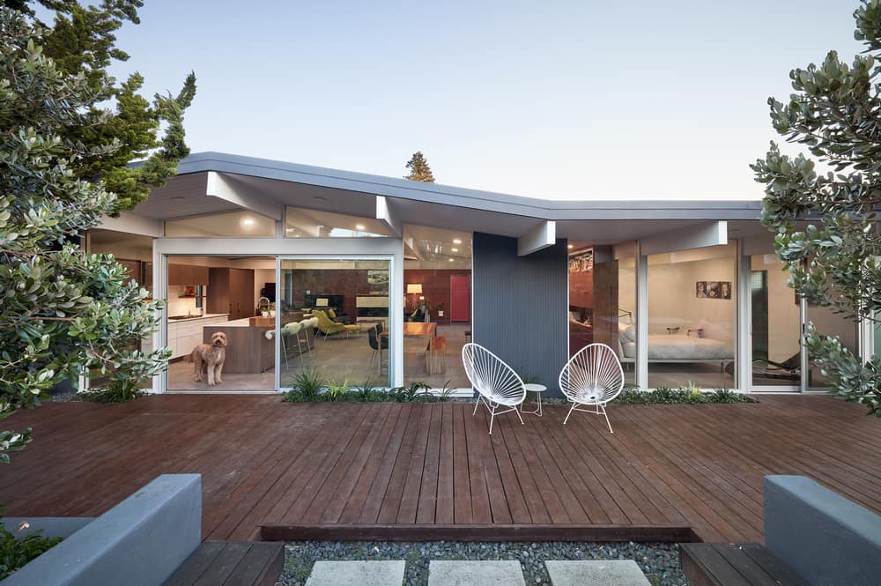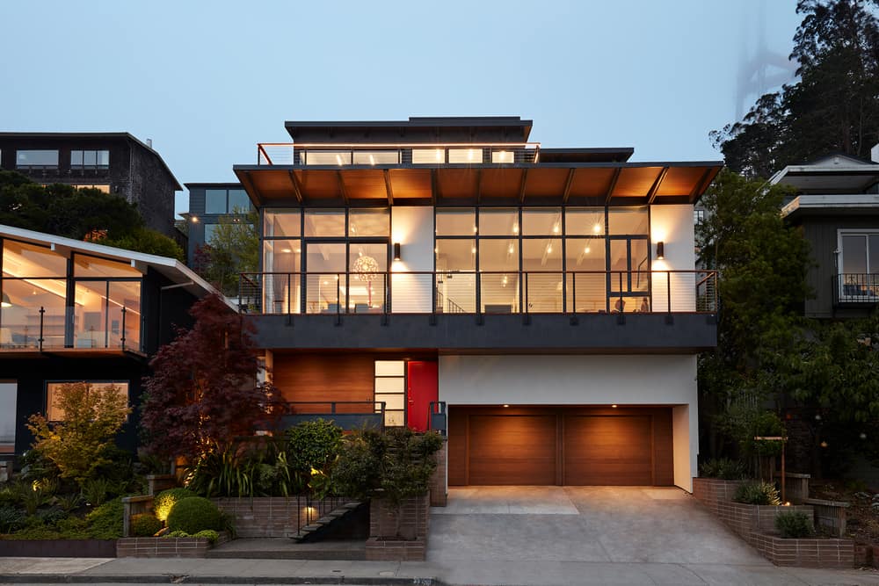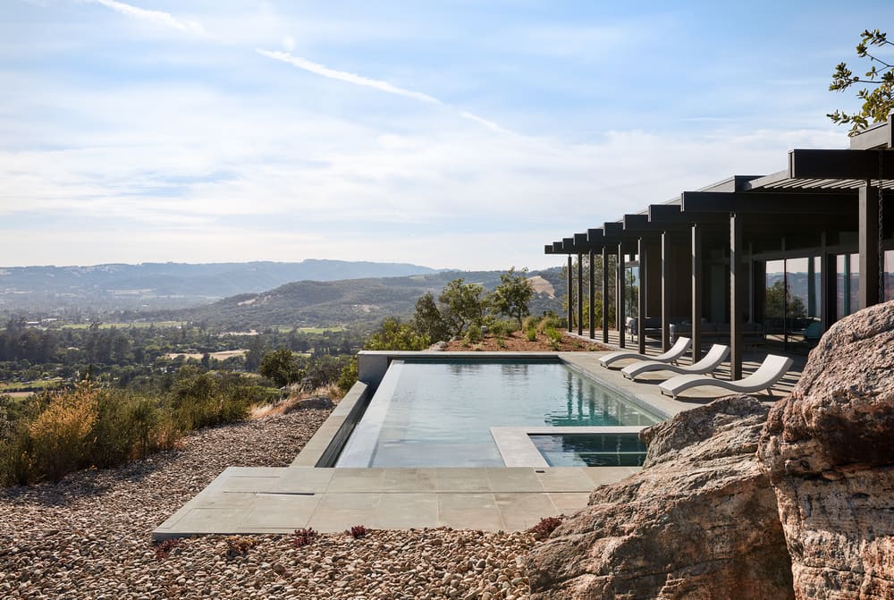Malibu Glass Box House: A Mid-Century Style Retreat
When the 2018 Woolsey Fire swept through Malibu, it left behind charred landscapes—and an unusual opportunity to redefine residential design within strict fire‑rebuild regulations. Klopf Architecture seized that chance with the Malibu Glass Box House, transforming an…

