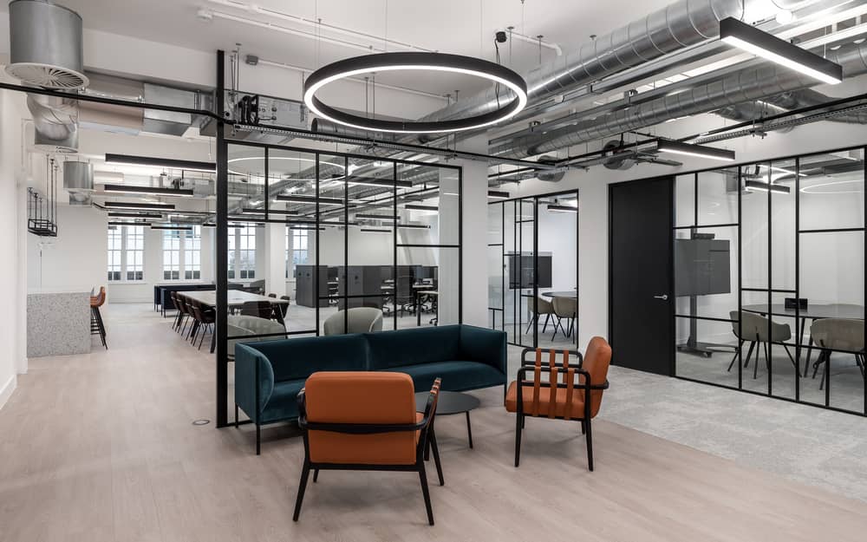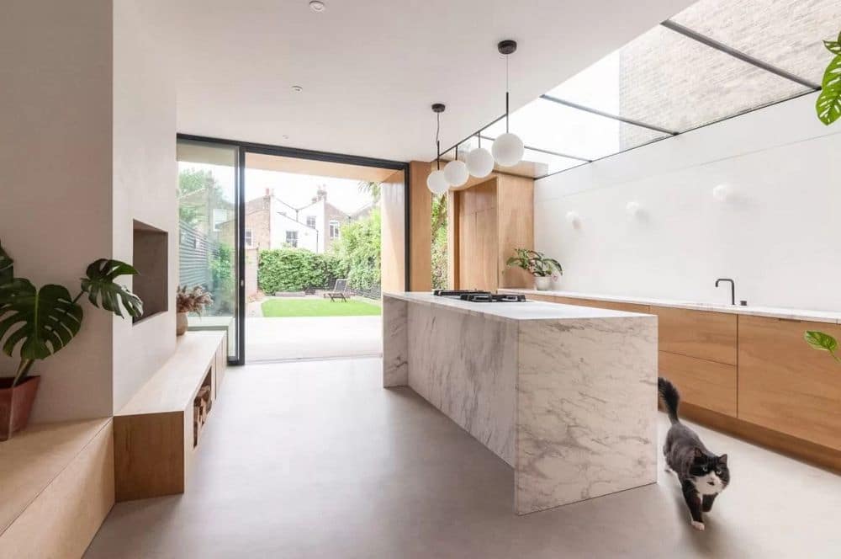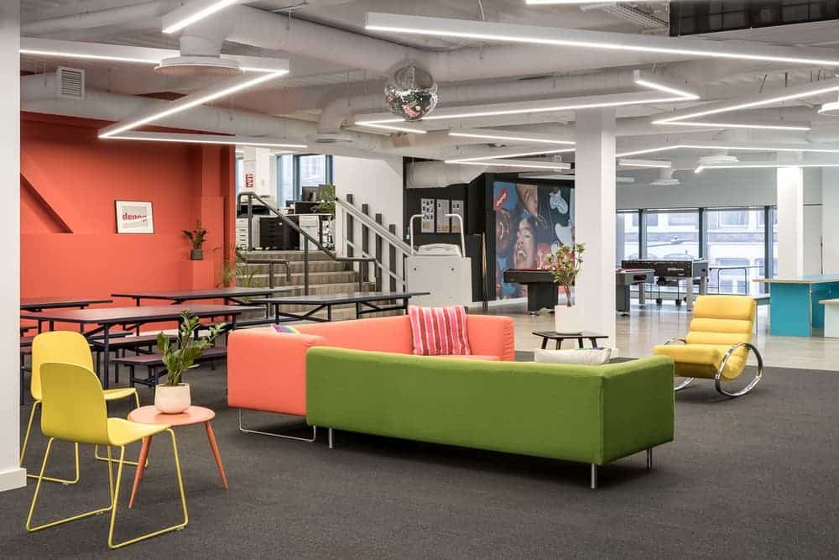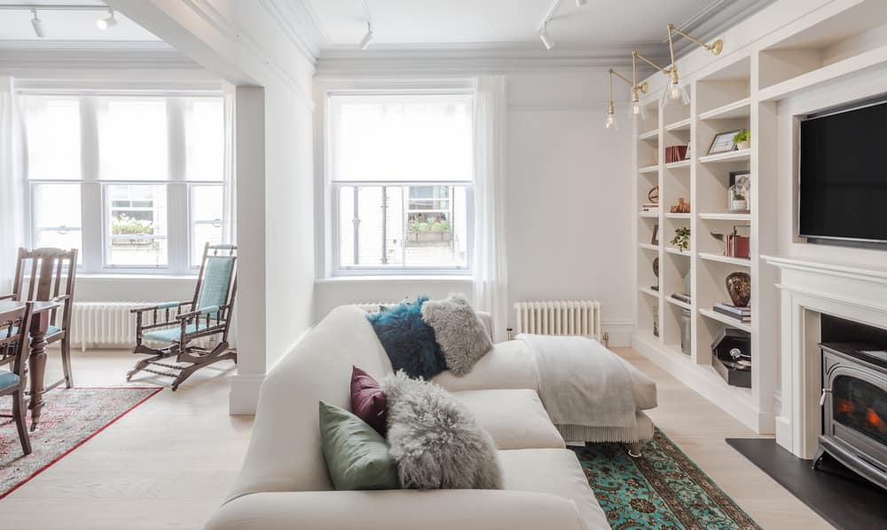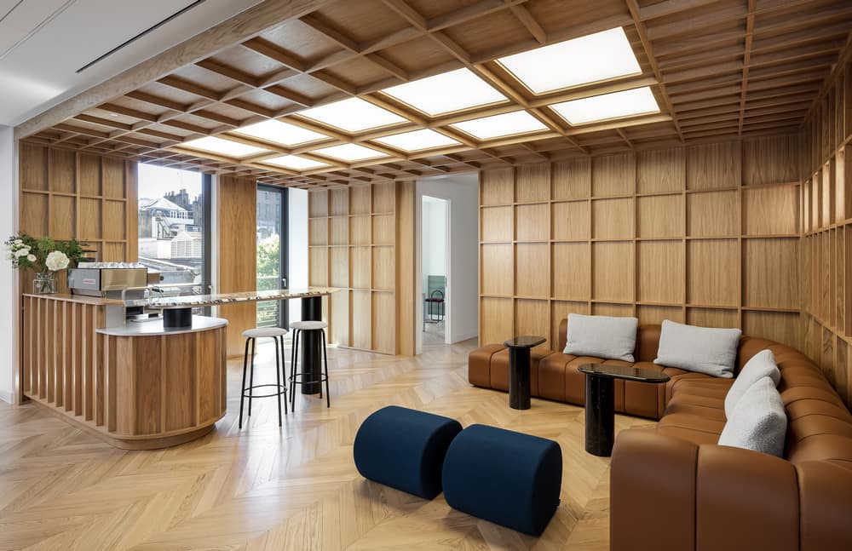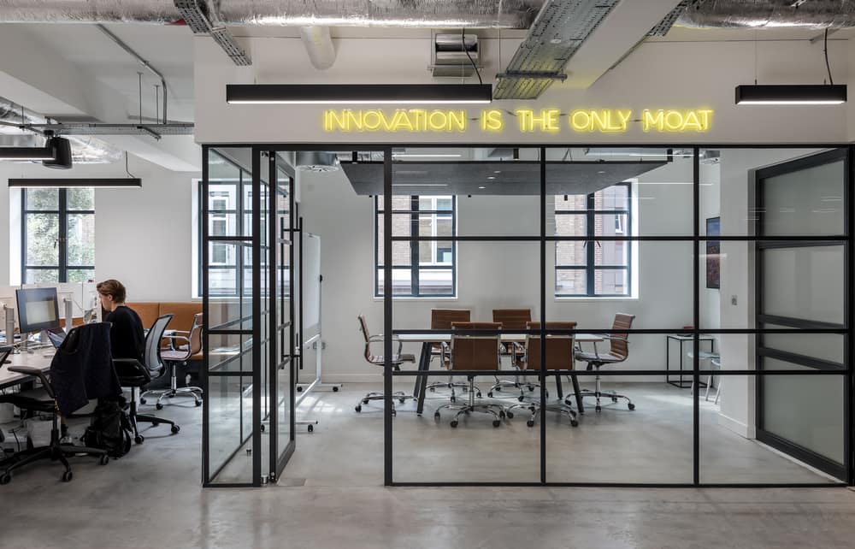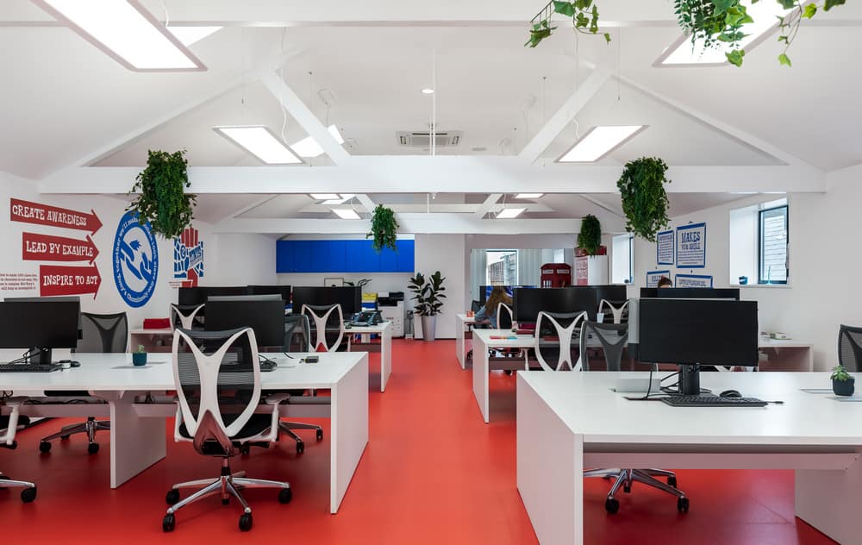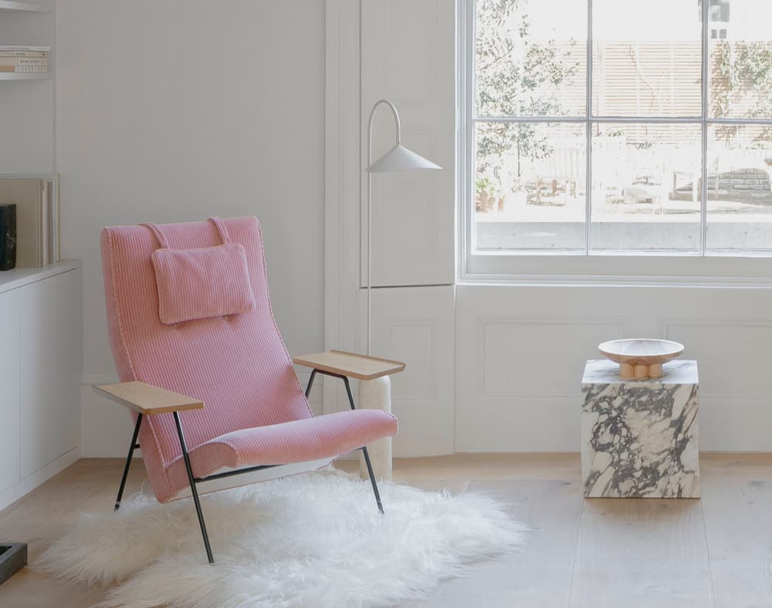The Corner Building for RE Capital
RE Capital approached Oktra to redevelop The Corner Building, an eight-storey landmark building in Farringdon. The landlord was looking for a turnkey solution to upgrade the property with the goal of attracting traditionally West End tenants to…

