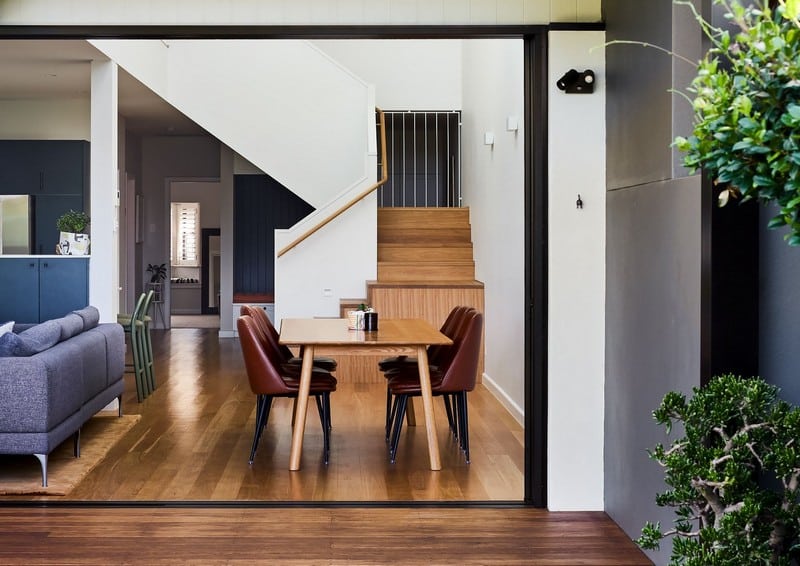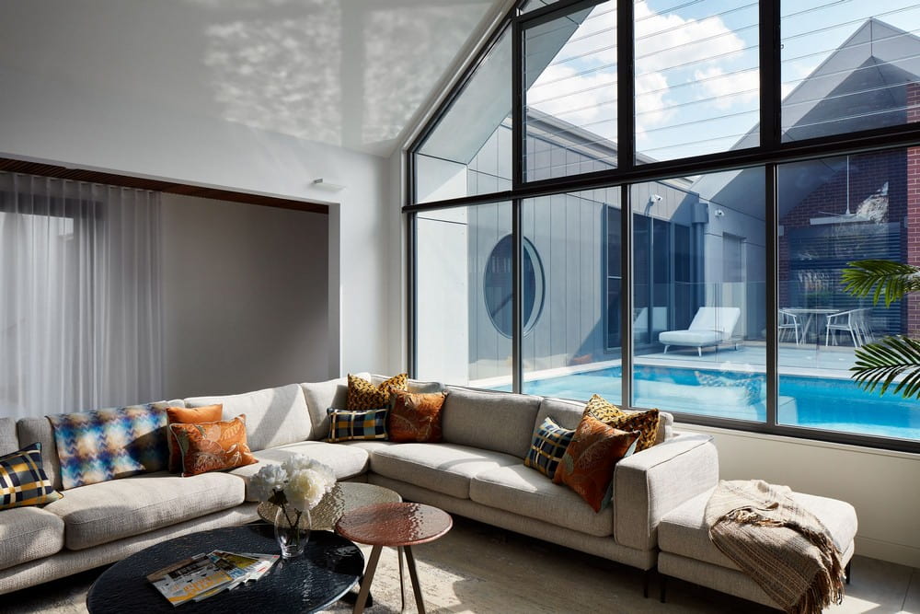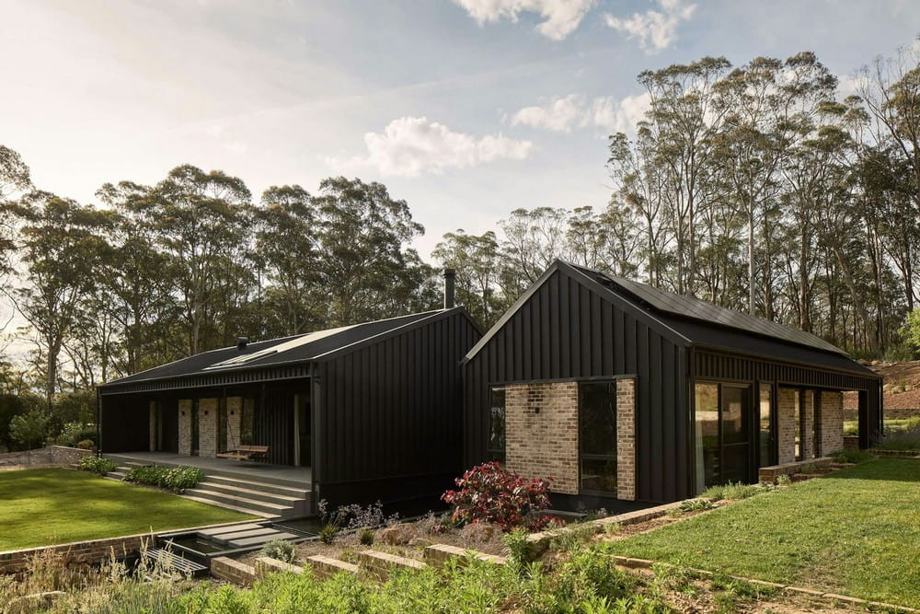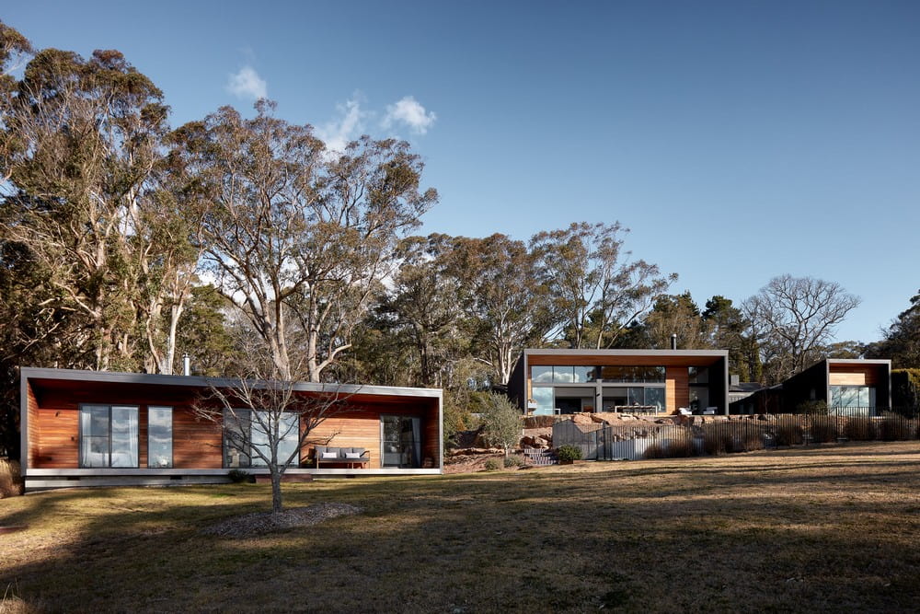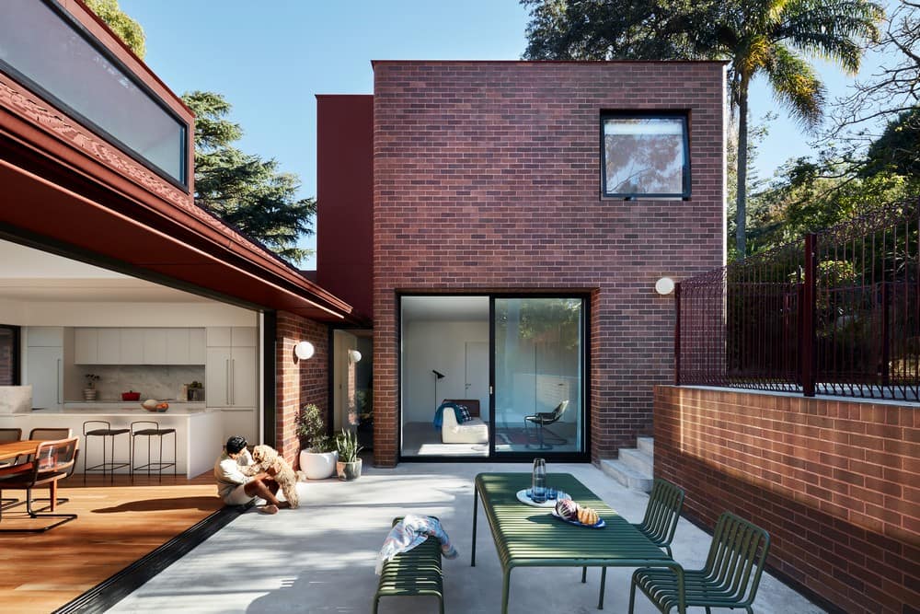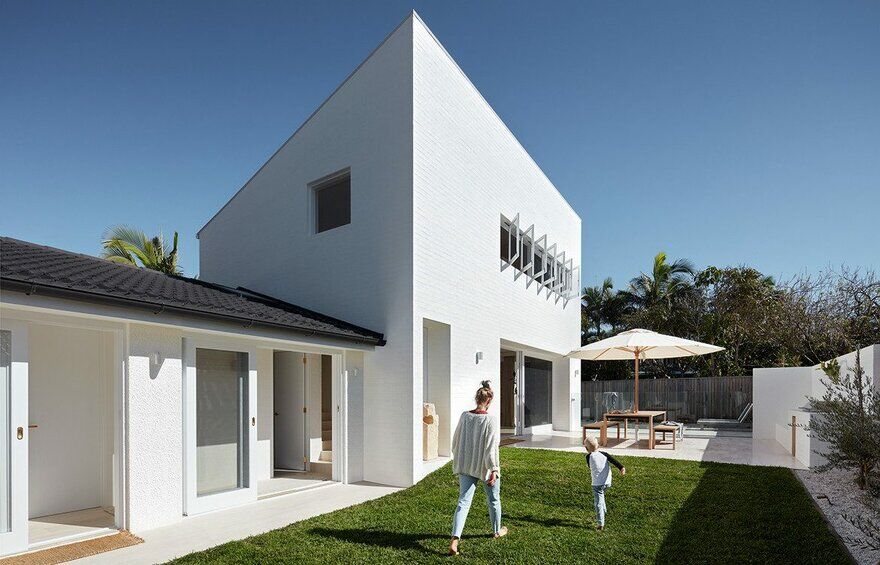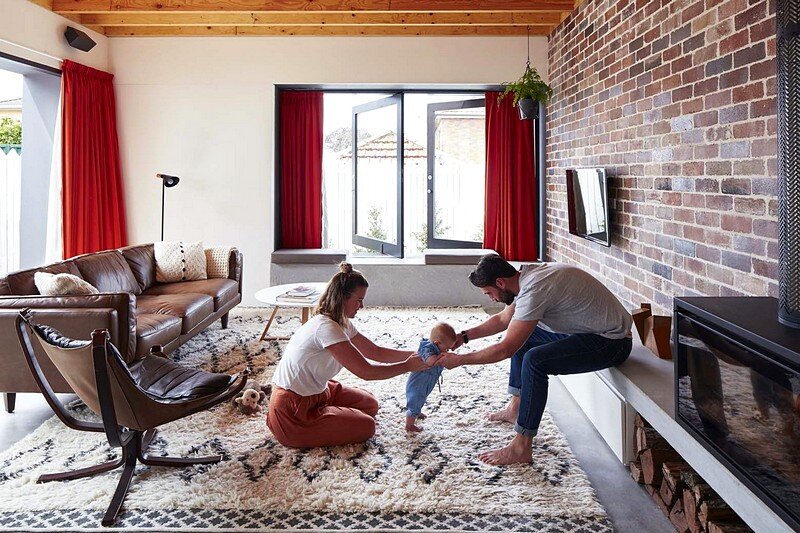Double Height Haven Addition / Hobbs Jamieson Architecture
The Double Height Haven Addition by Hobbs Jamieson Architecture responds to the needs of a young family who loved their neighborhood but longed for more space, light, and connection to nature. Set within a south-facing semi-detached home,…

