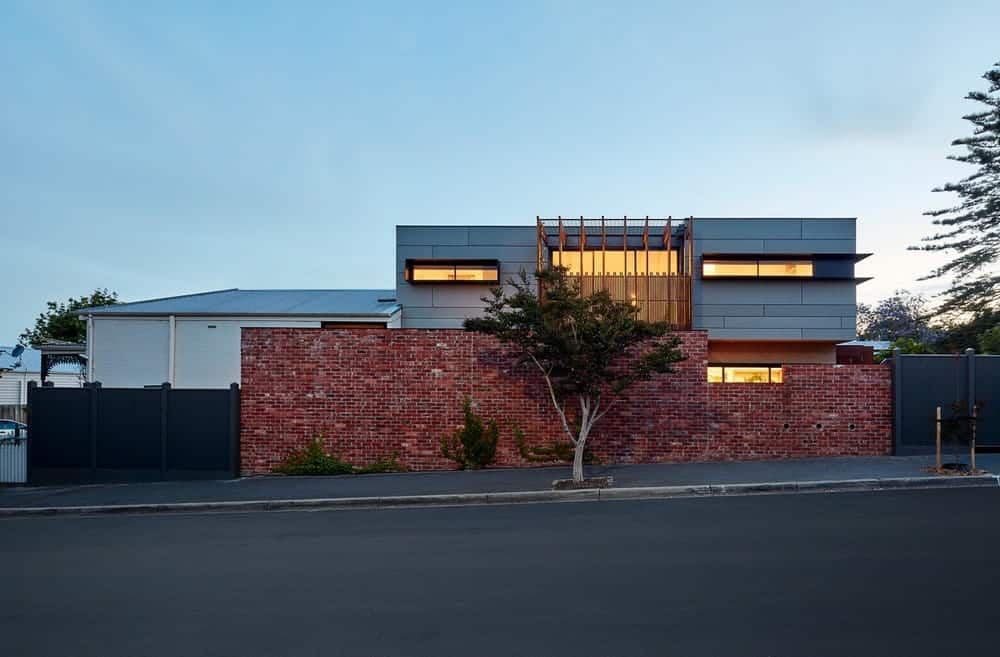Randolph House / Bryant Alsop Architects
Located on a challenging corner site, Randolph House by Bryant Alsop is a clever 2-storey addition to an attached Victorian cottage. Designed to respect strict heritage requirements, the project maximizes space and natural light on a small…

