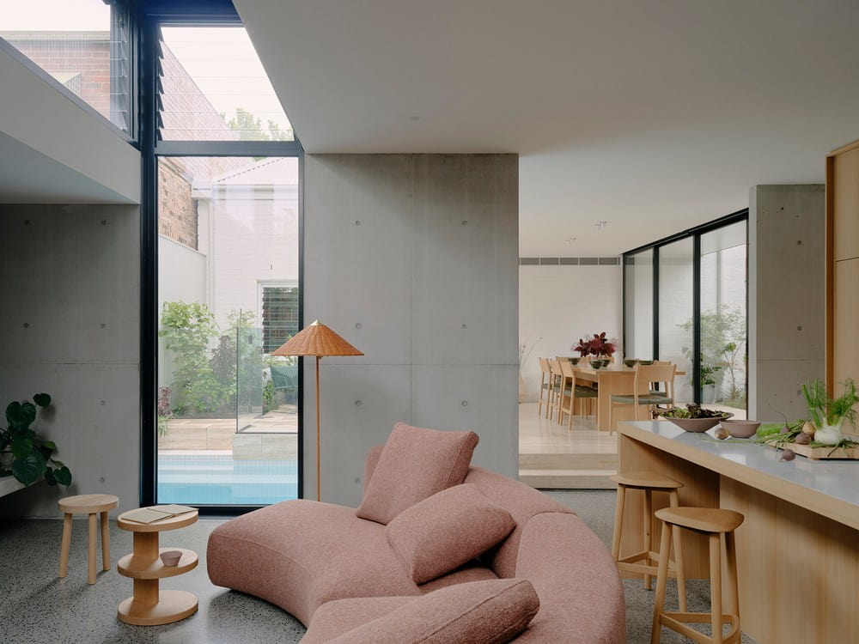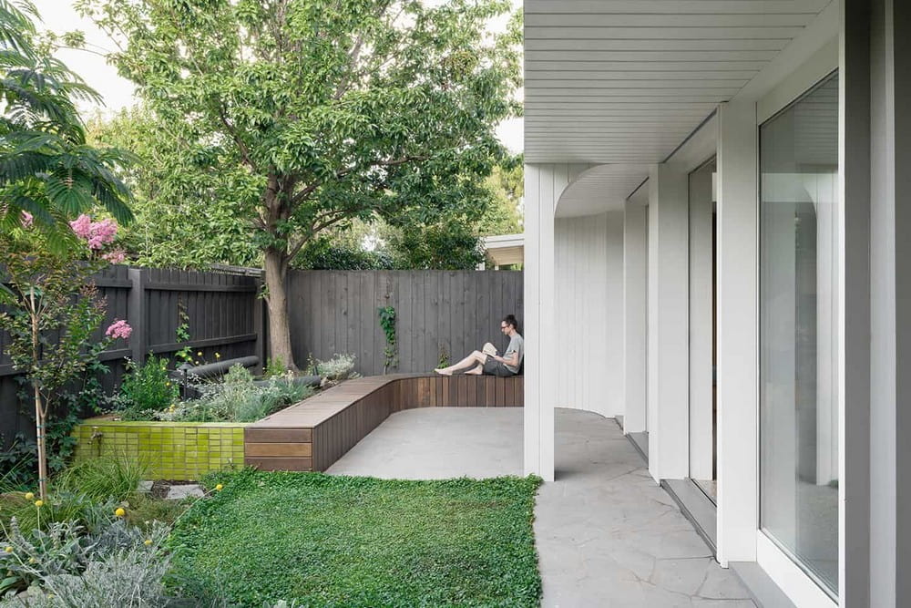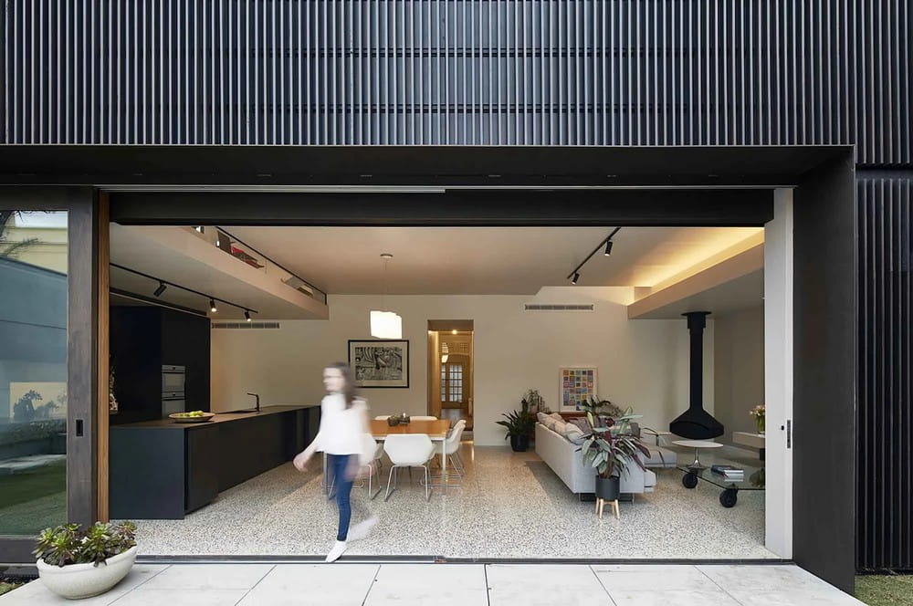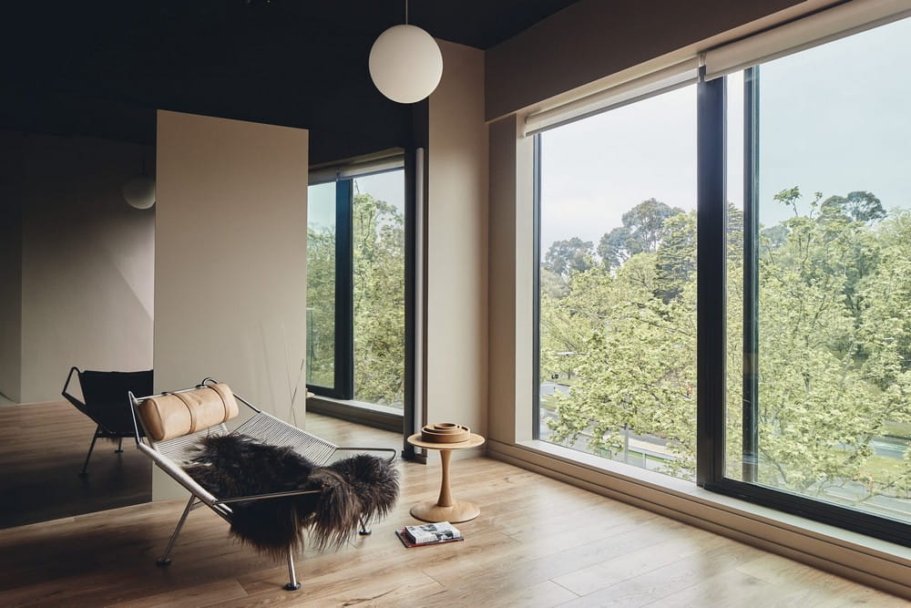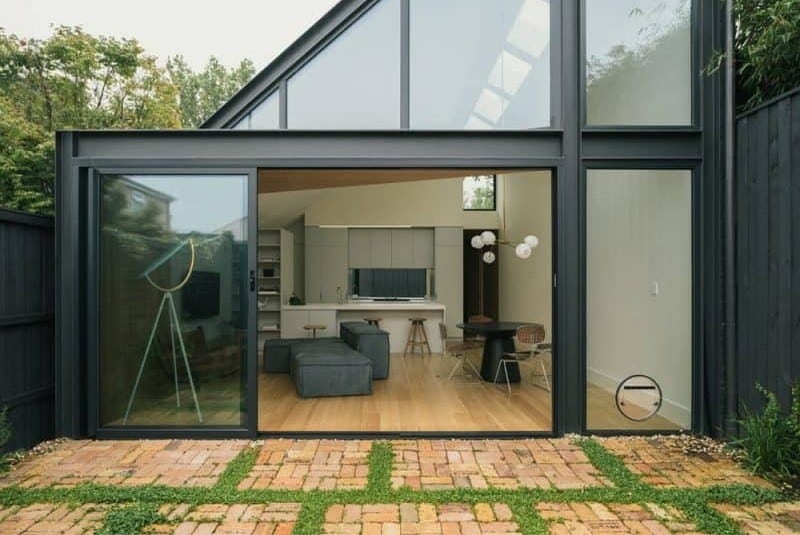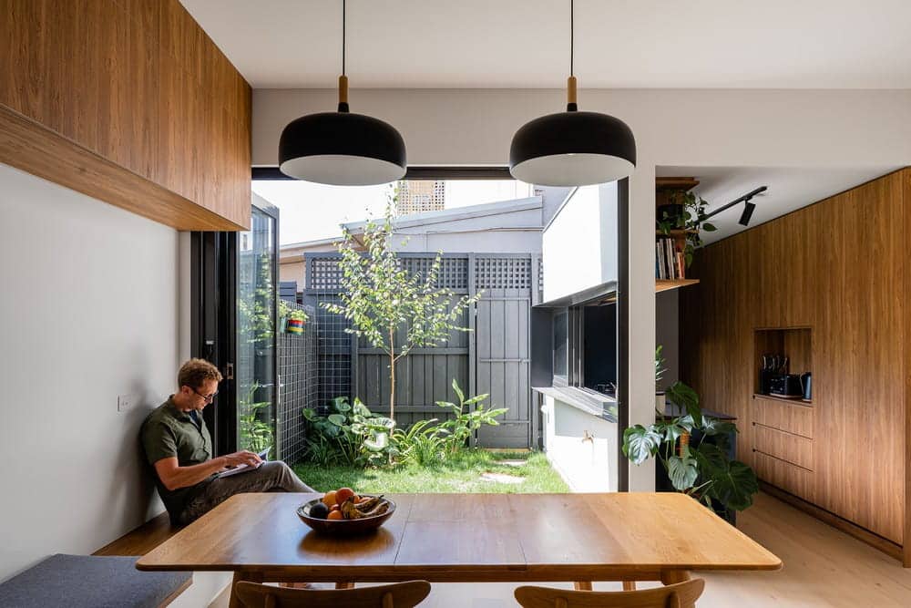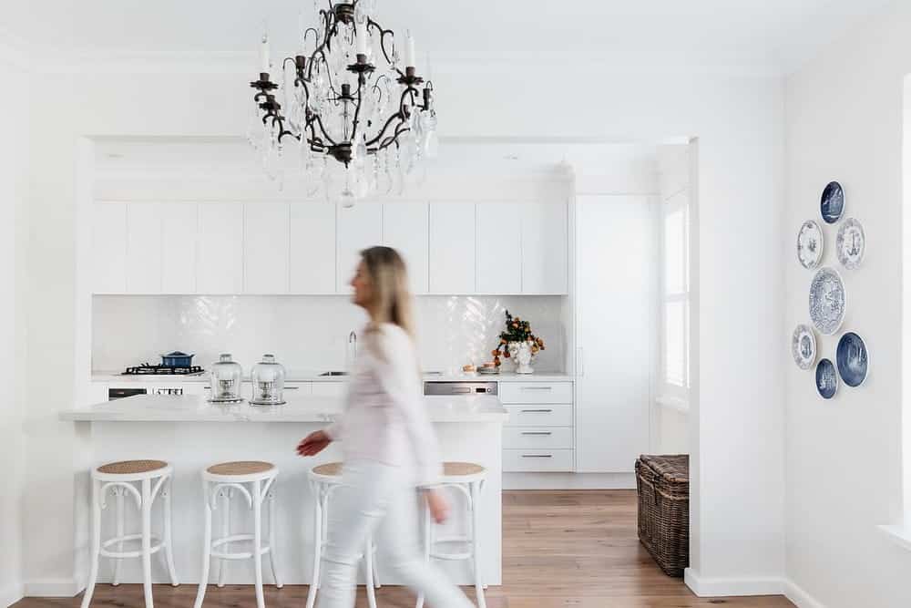Big Gore House / Tom Robertson Architects
Located in the heart of Fitzroy, Big Gore House by Tom Robertson Architects combines heritage sensitivity with confident modern expression. Behind its modest street frontage, the residence unfolds as a series of refined spatial contrasts—private and social,…

