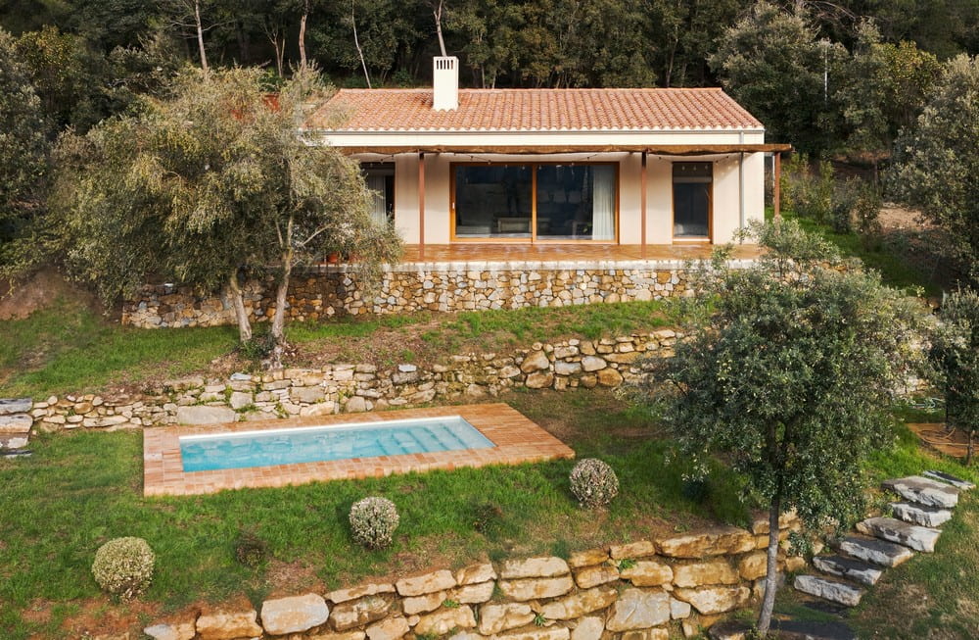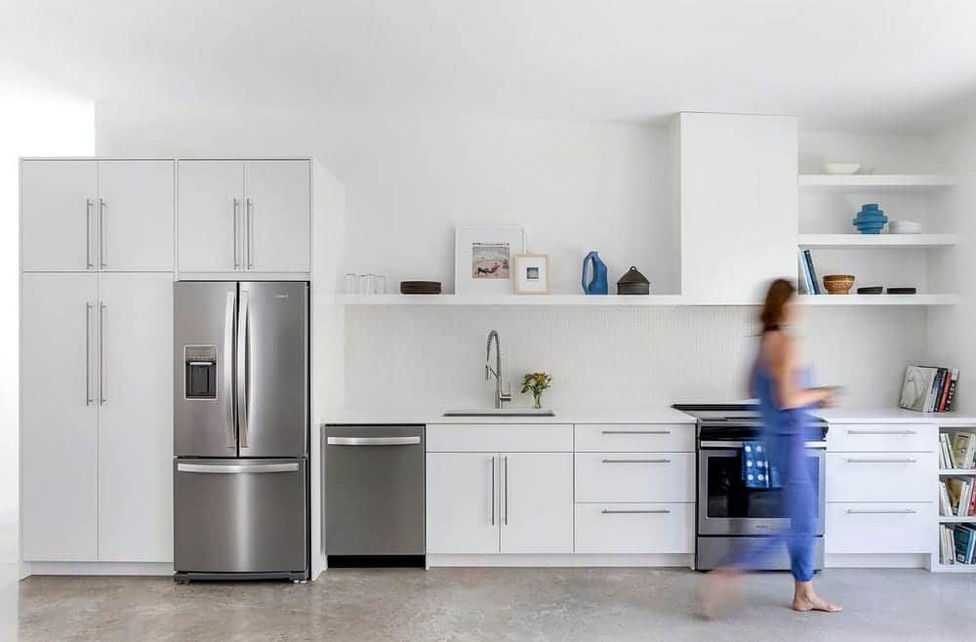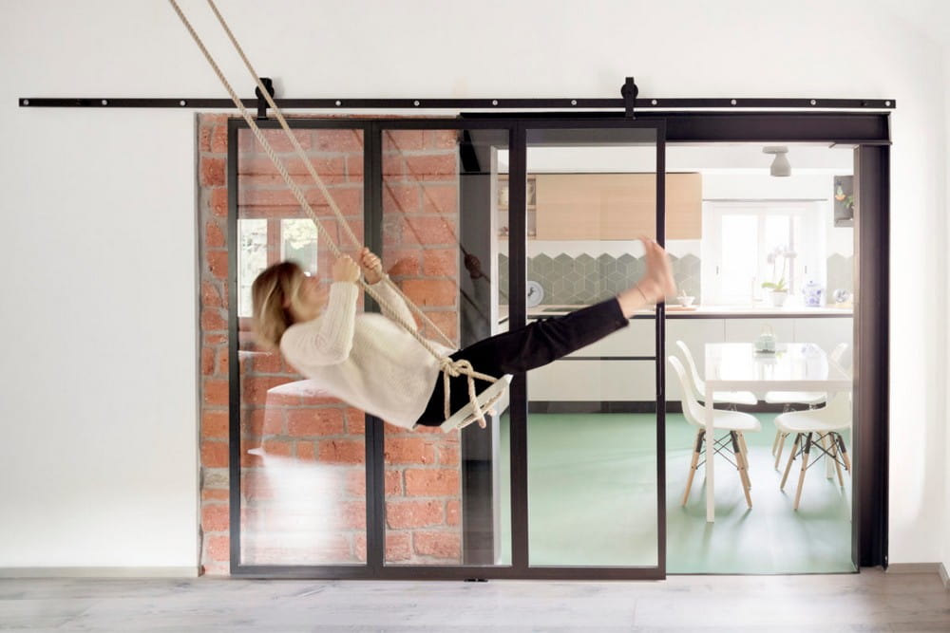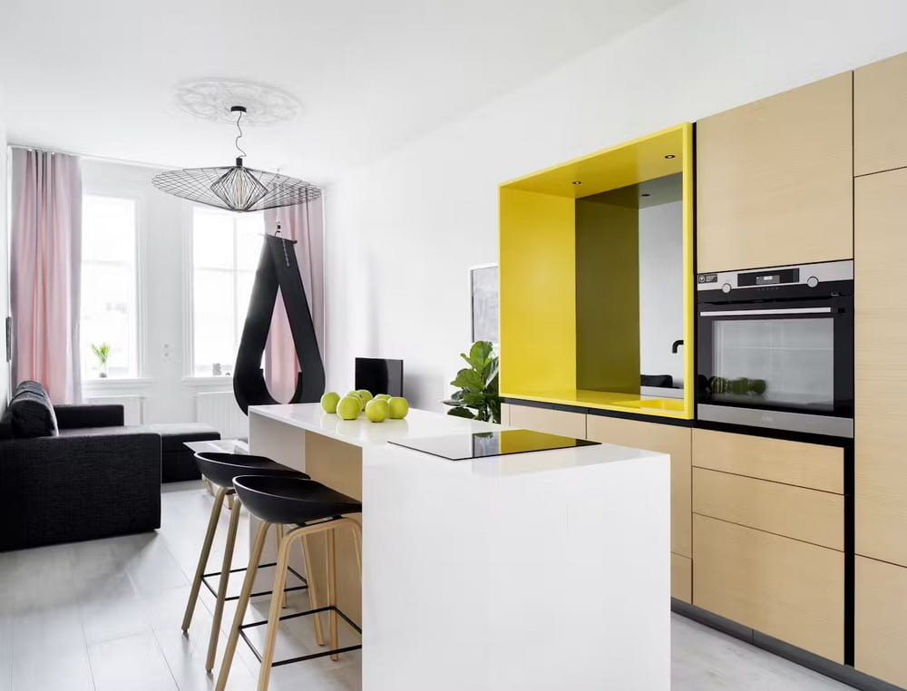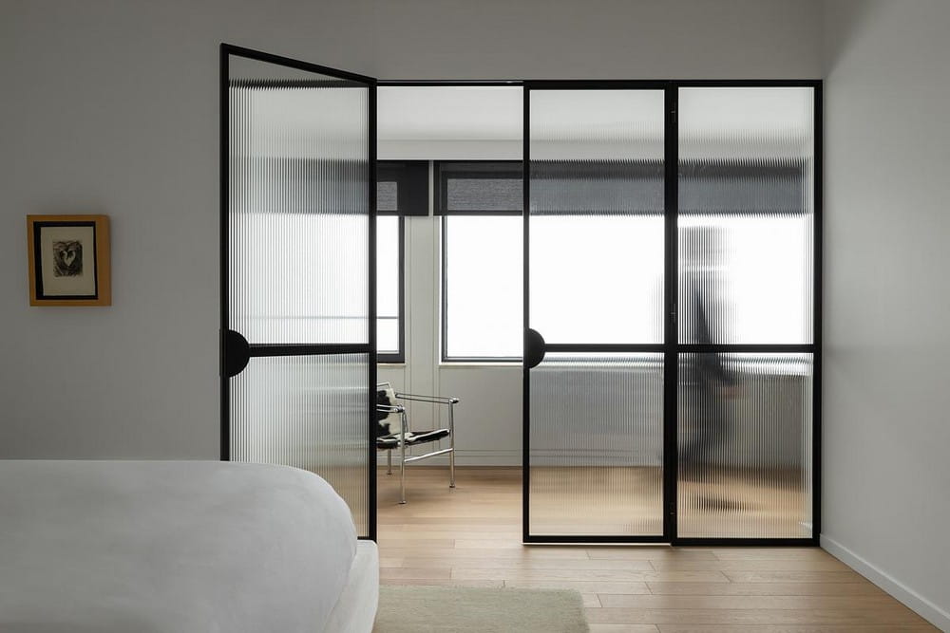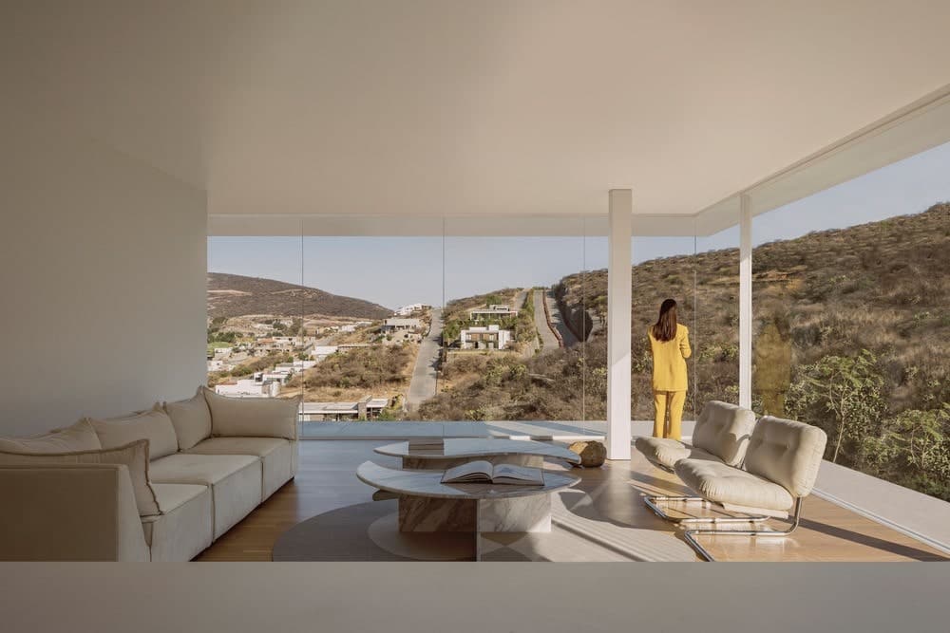Boratuna House, Catalonia / Bouman Arquitectura
Designed by Bouman Arquitectura, Boratuna House is a residence that draws inspiration from traditional Catalan architecture, particularly the masia—a rural farmhouse style deeply rooted in the region’s history. The goal of the project was to create a…

