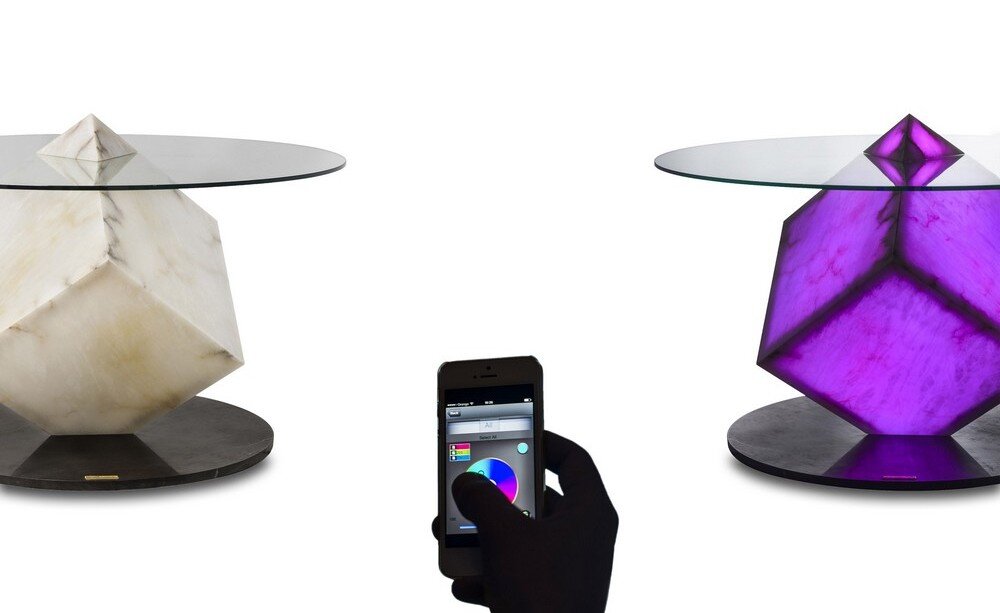Amarist Studio Designs Combinations Between Sculptures and Furniture
Cupiditas Table is made by Amarist, it is a combination between sculpture and furniture with clean lines and minimalist design. Made of alabaster, a translucent stone, the table was designed to contribute to a unique atmosphere that…

