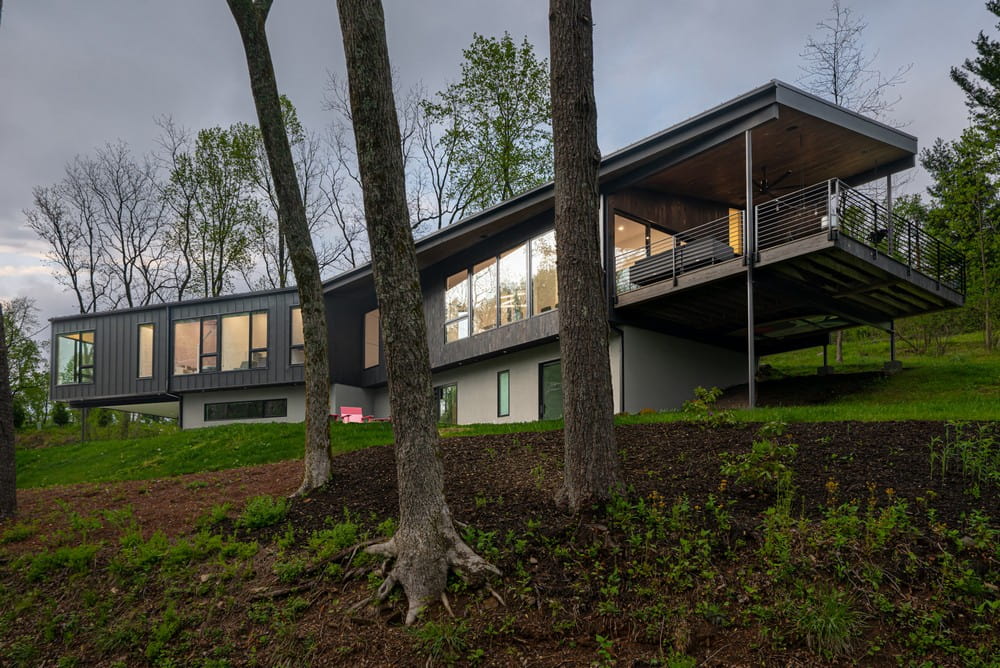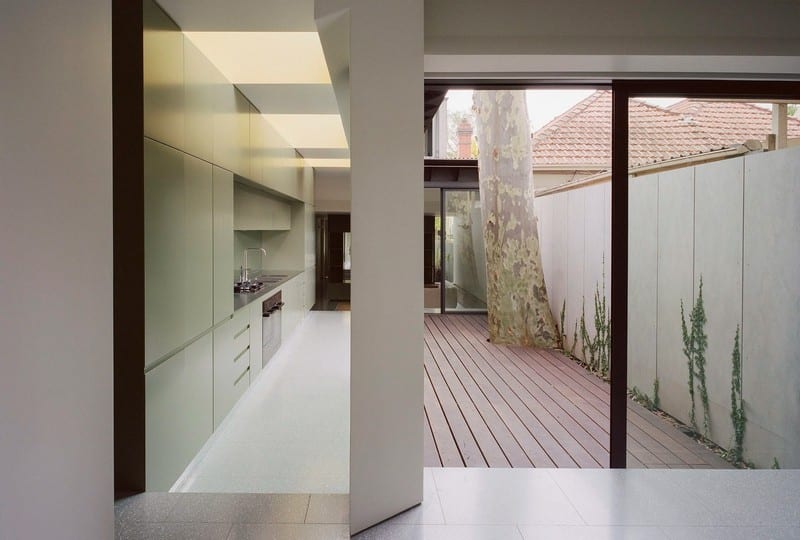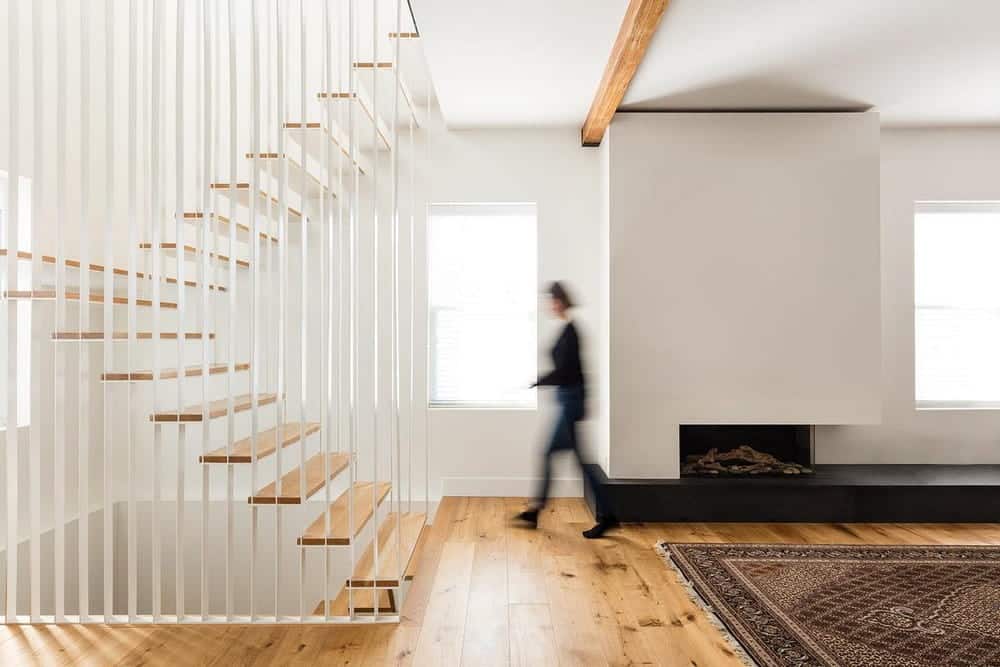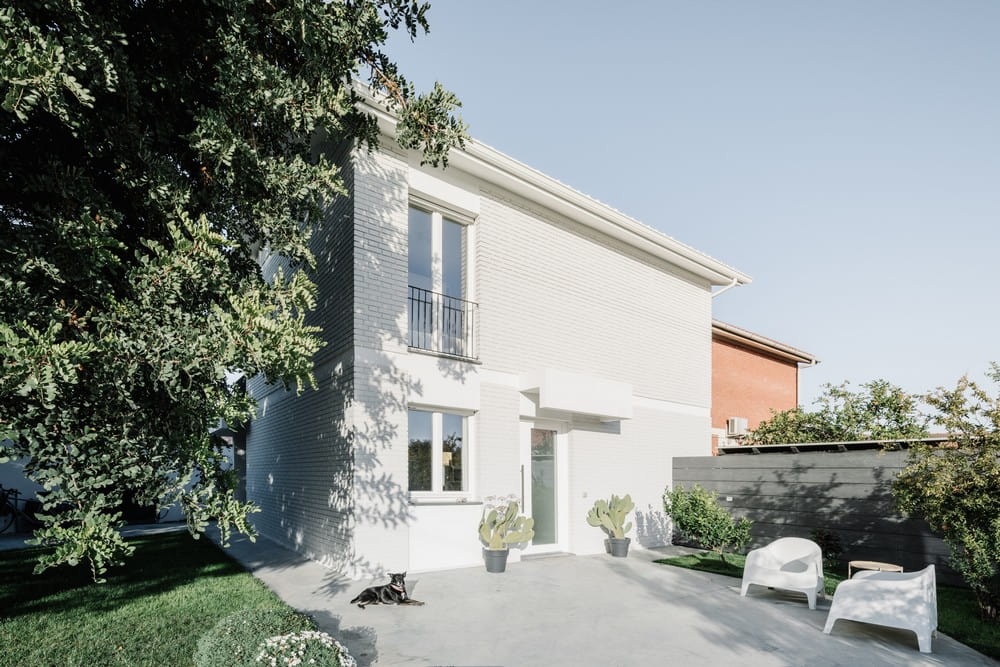Dairy Gap Residence / Rusafova-Markulis Architects
The Dairy Gap Residence by Rusafova-Markulis Architects is a contemporary mountain home located off Town Mountain Road in Asheville, North Carolina. Designed for a couple and their young daughter, the house embraces both privacy and openness, balancing…









