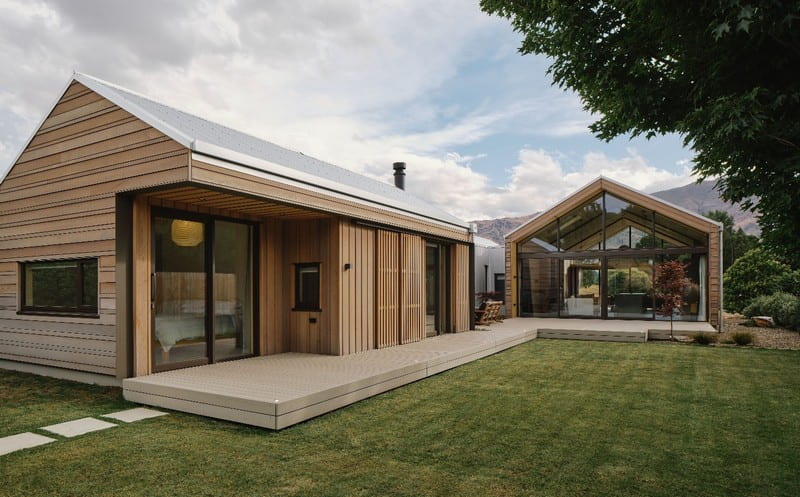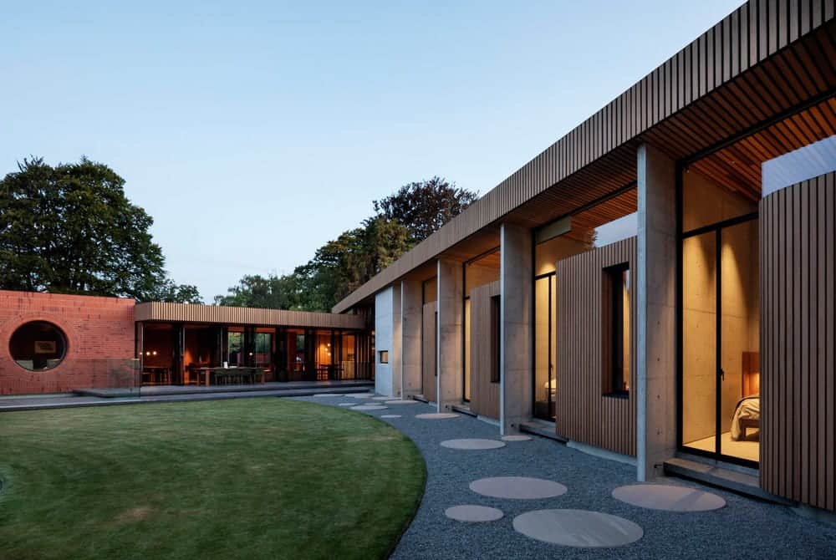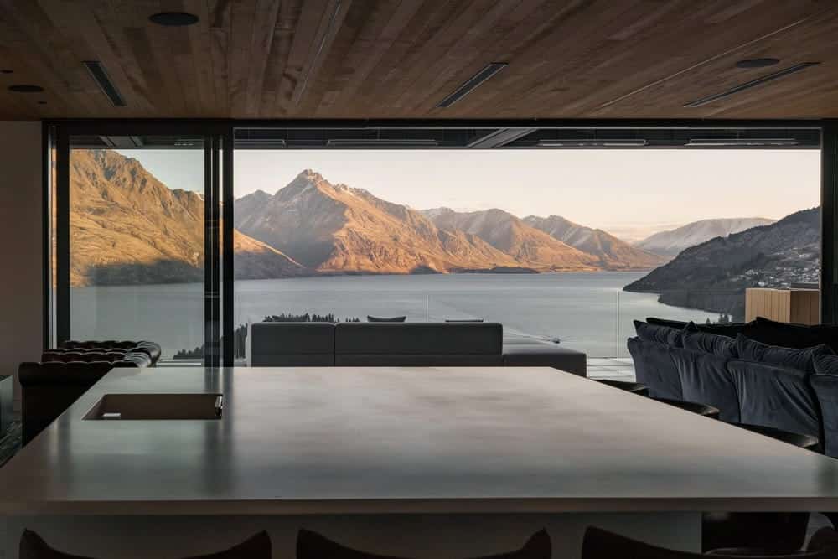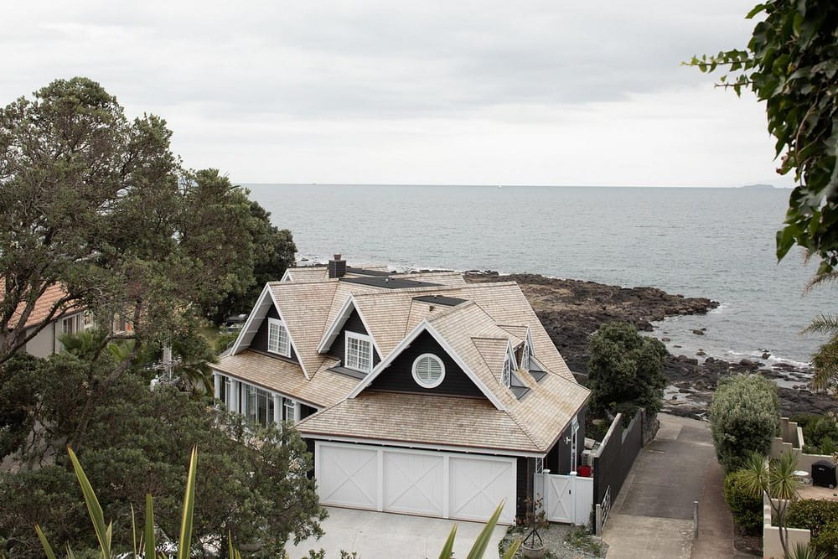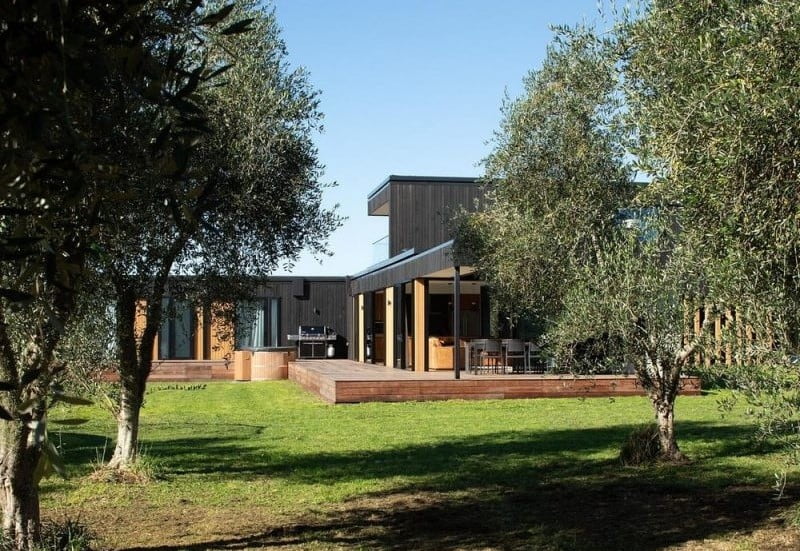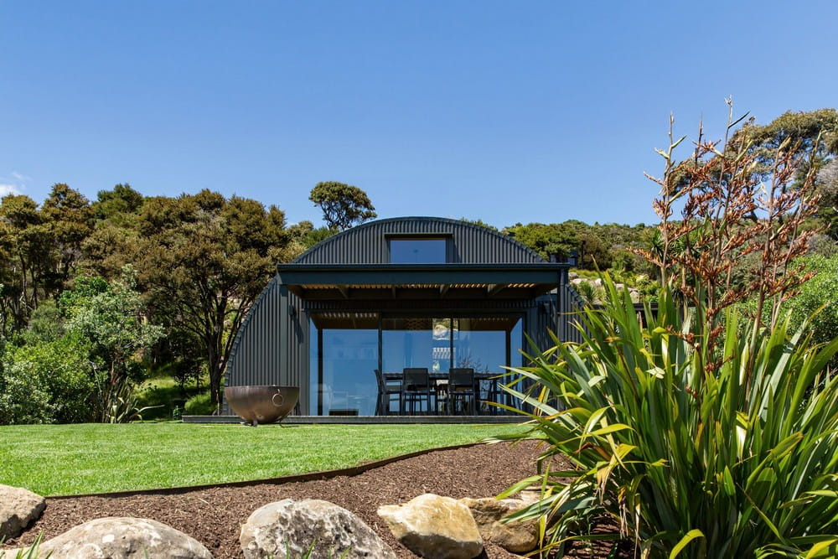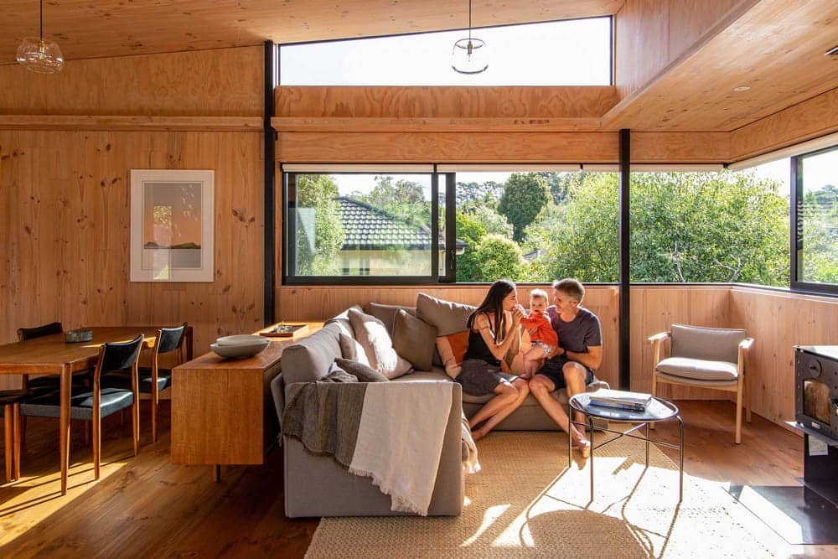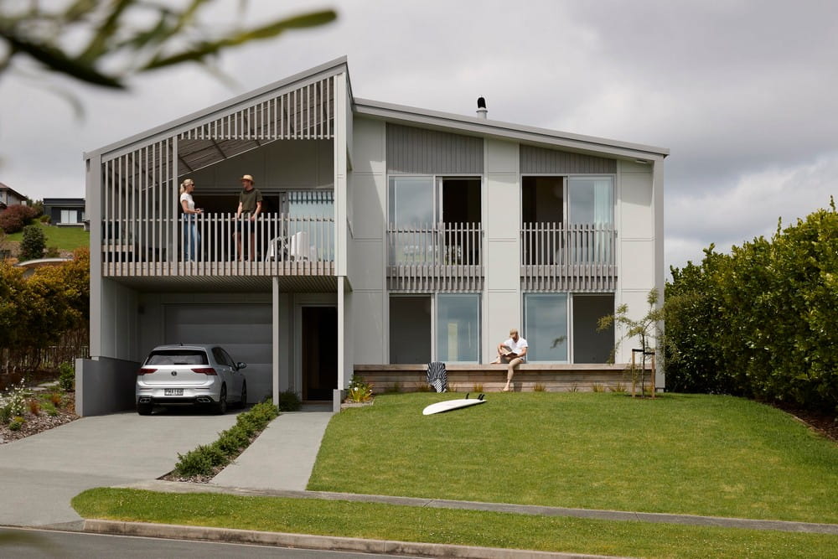Wānaka Park House / Studio Pacific Architecture
Nestled in the picturesque town of Wānaka, Wānaka Park House by Studio Pacific Architecture blends the spirit of alpine huts with the elegance of modern design. The home balances simplicity and warmth, offering a retreat where families…

