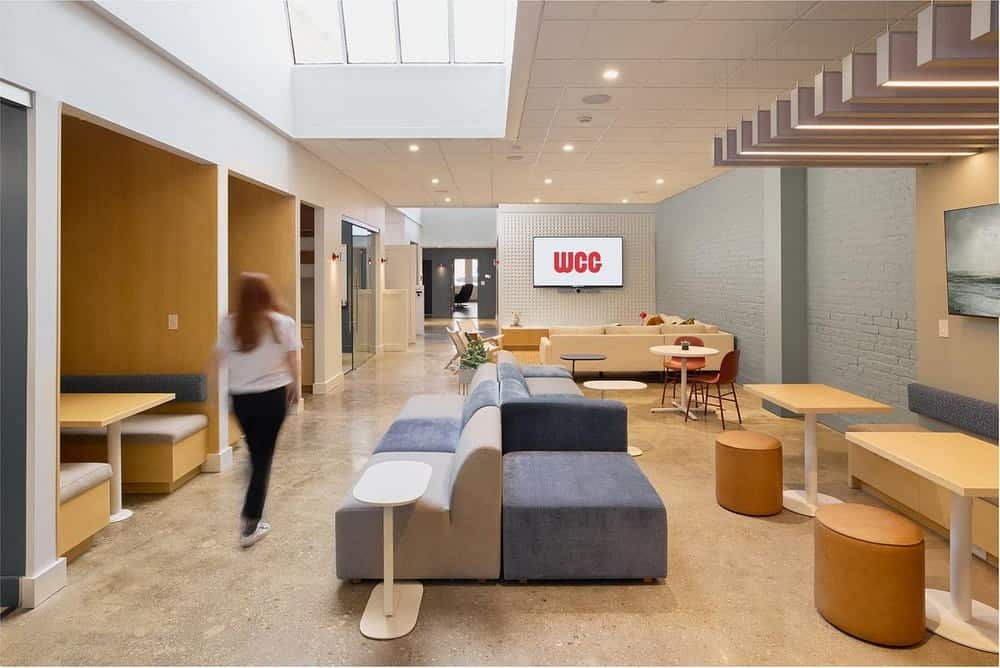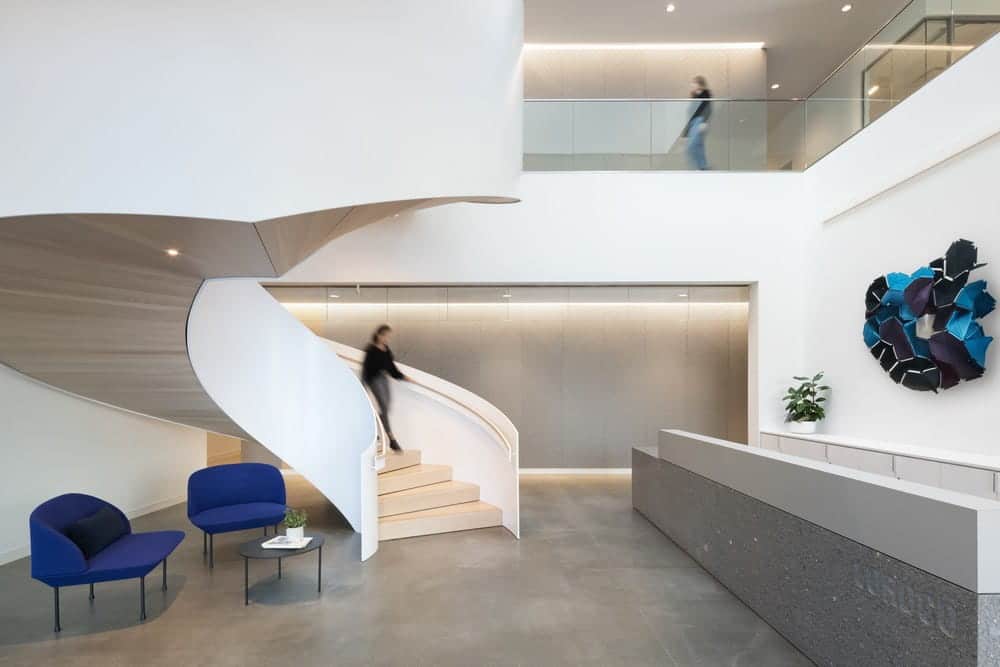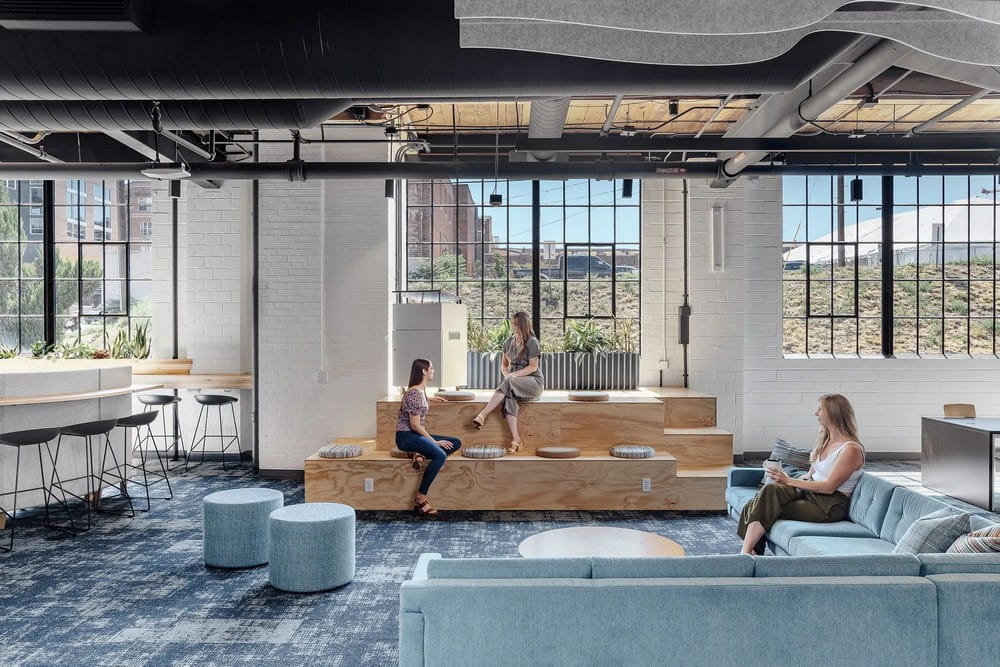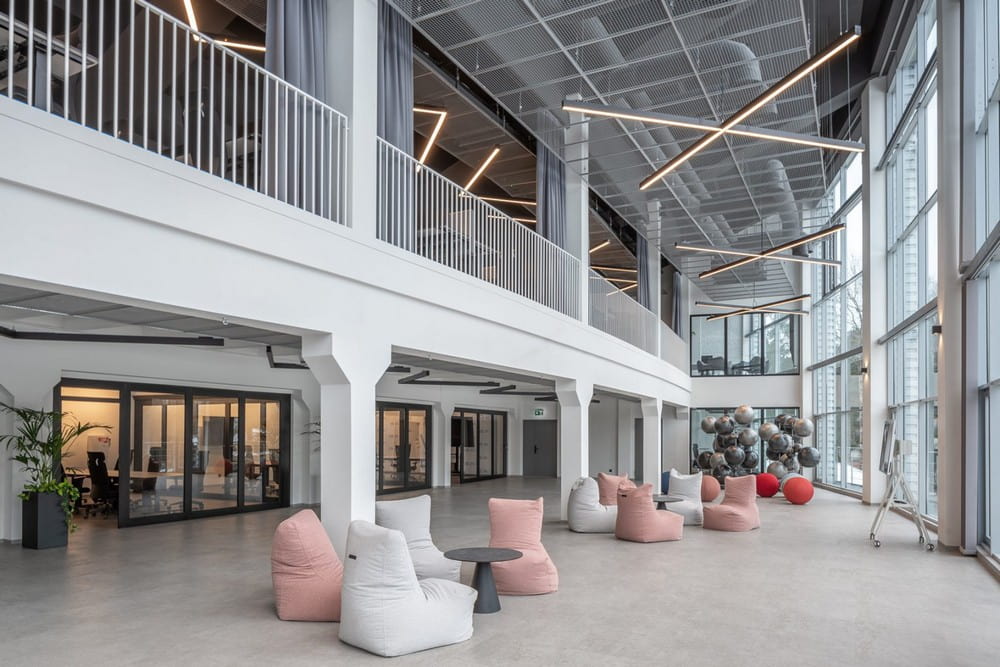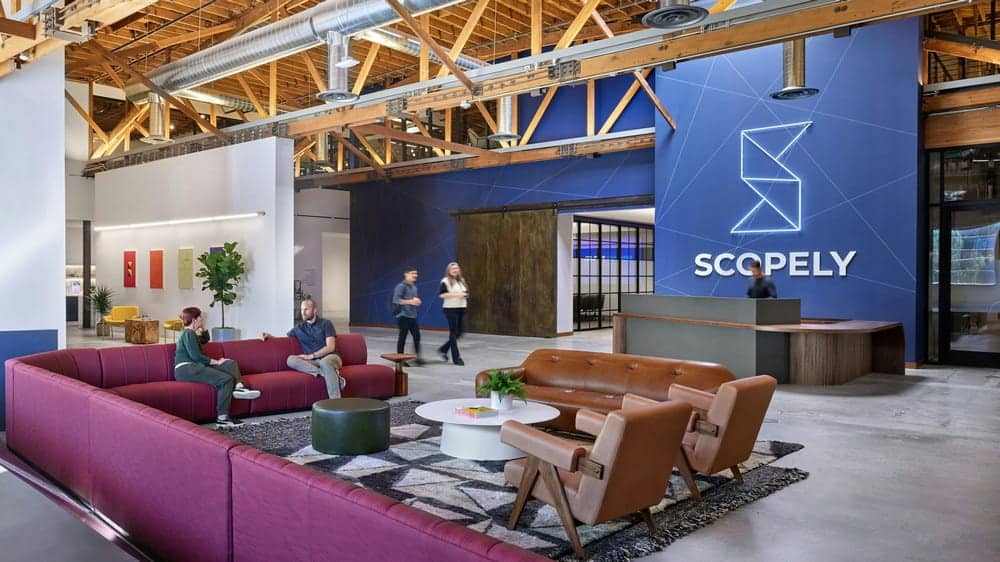West Cary Group Office / Campfire & Co.
West Cary Group Office, redesigned by Campfire & Co., reflects the energy and creativity of a full-service, minority-owned advertising and marketing agency. The goal was to transform one of the agency’s three interconnected buildings into a dynamic…

