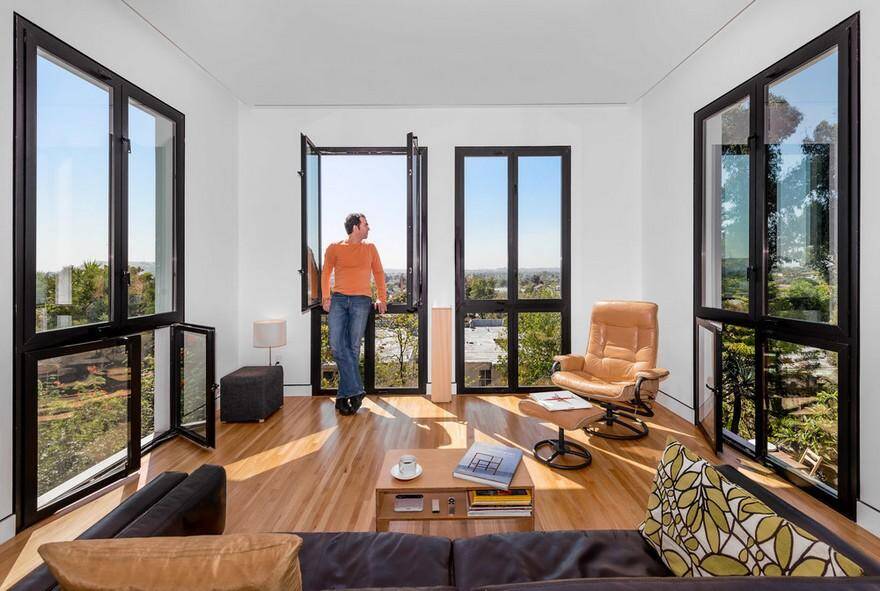Kingsland House in West Los Angeles by OKB Architecture
The Kingsland House project is an extensive remodel and addition to an existing house built in the 1940’s on a steep Lot with expansive views to the South. The complete renovation includes re-framing the entry, providing a…

