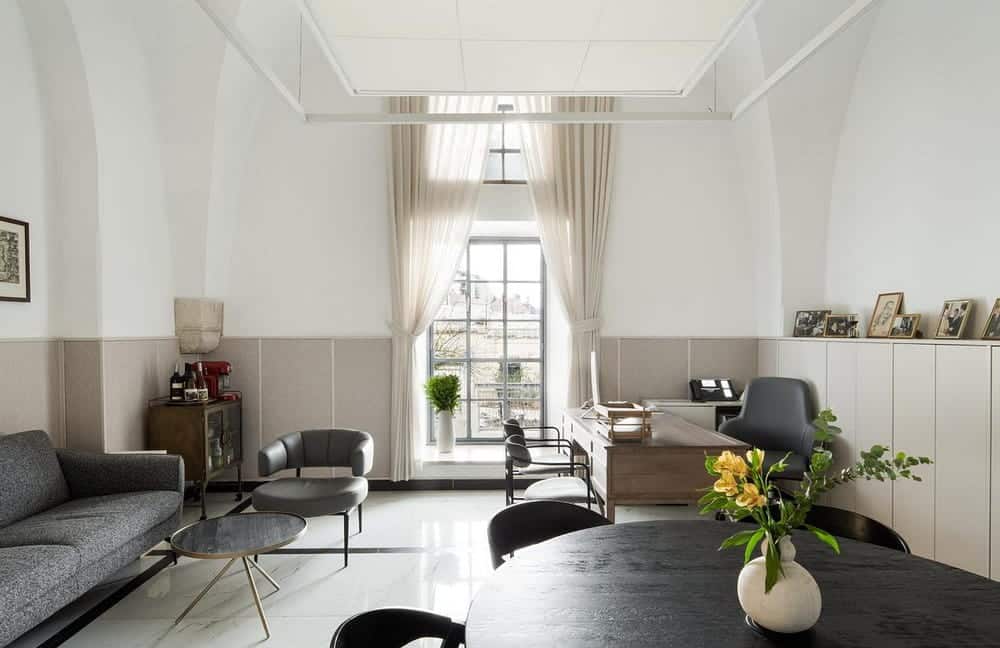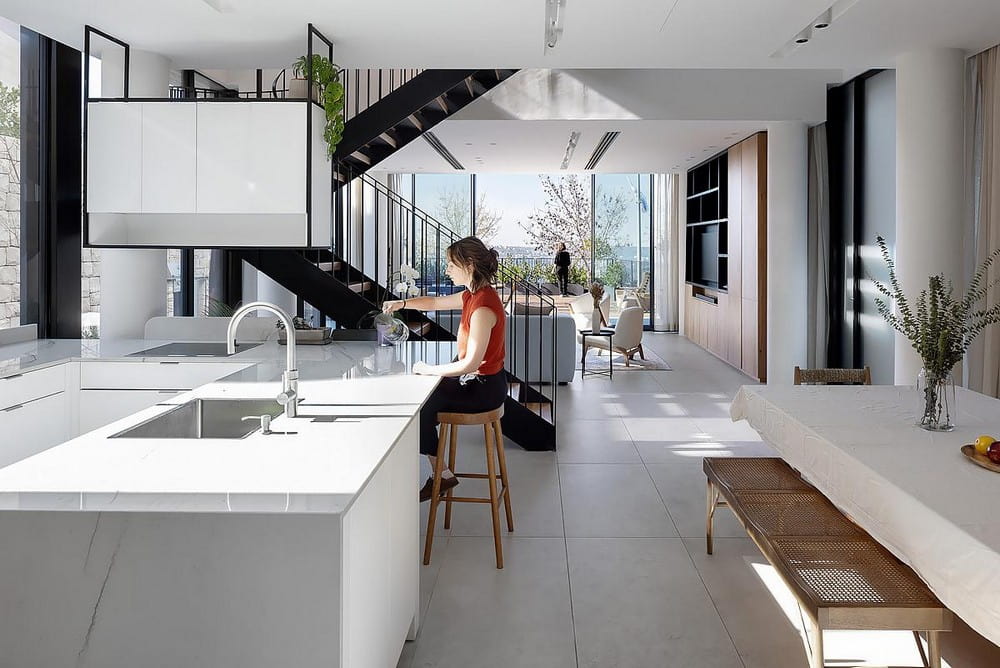Efraim House: A Modern Home in Jerusalem
Tucked into a bustling Jerusalem neighborhood, Efraim House by Ollech + Tol exemplifies how meticulous planning and refined aesthetics can transform limited square footage into a harmonious, modern home. By prioritizing spatial efficiency, restrained materiality, and curated furnishings, the…



