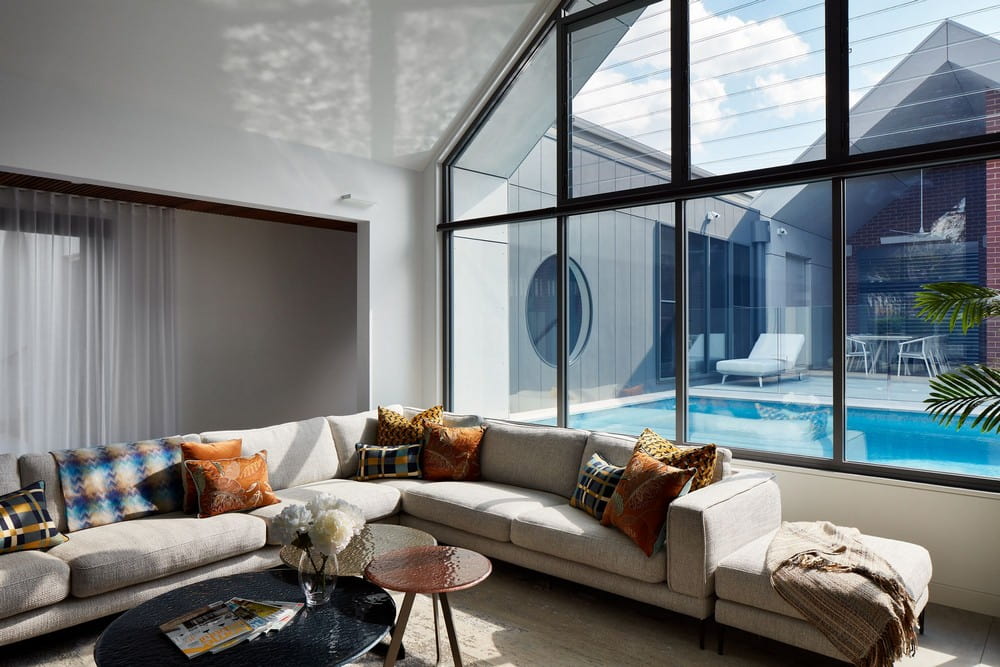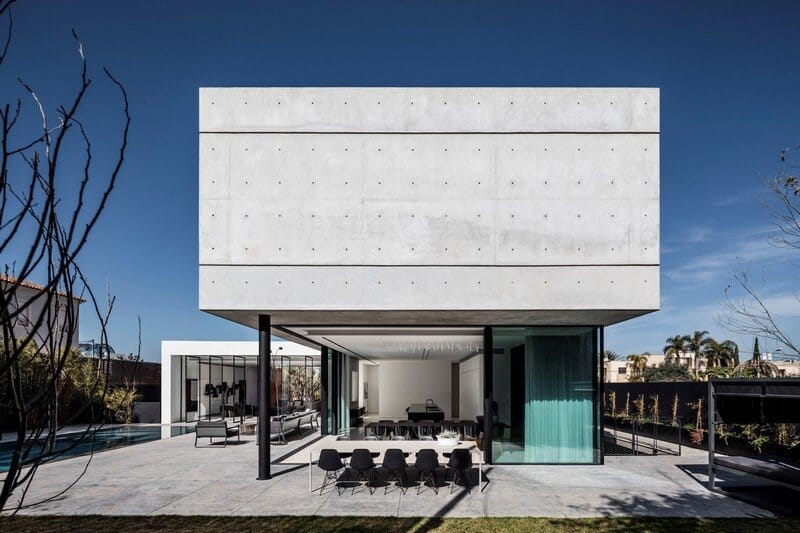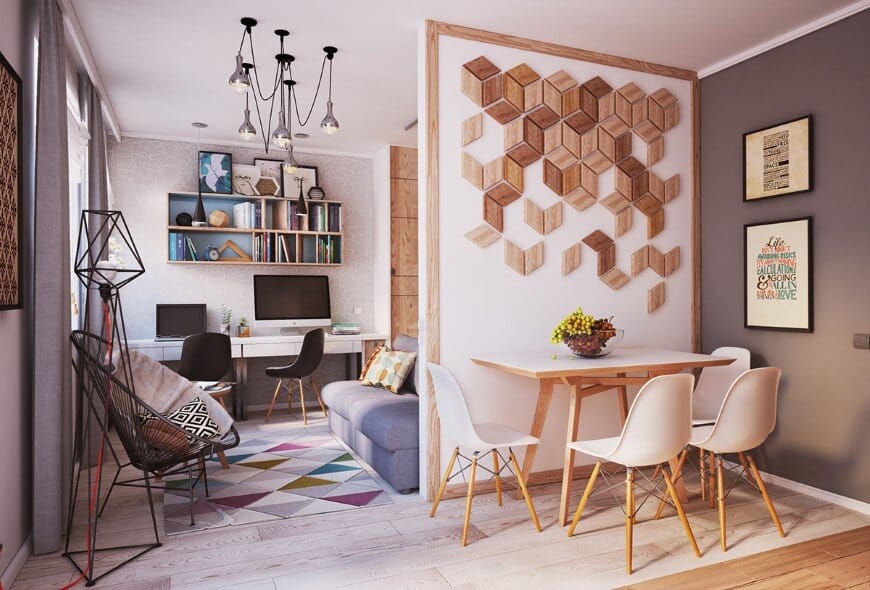Willoughby House / Hobbs Jamieson Architecture
Nestled behind a textured brick façade on a leafy suburban street, Willoughby House by Hobbs Jamieson Architecture reimagines the typical two-storey home as an expansive, single-level retreat. By combining privacy from the street with generous indoor–outdoor connections,…




