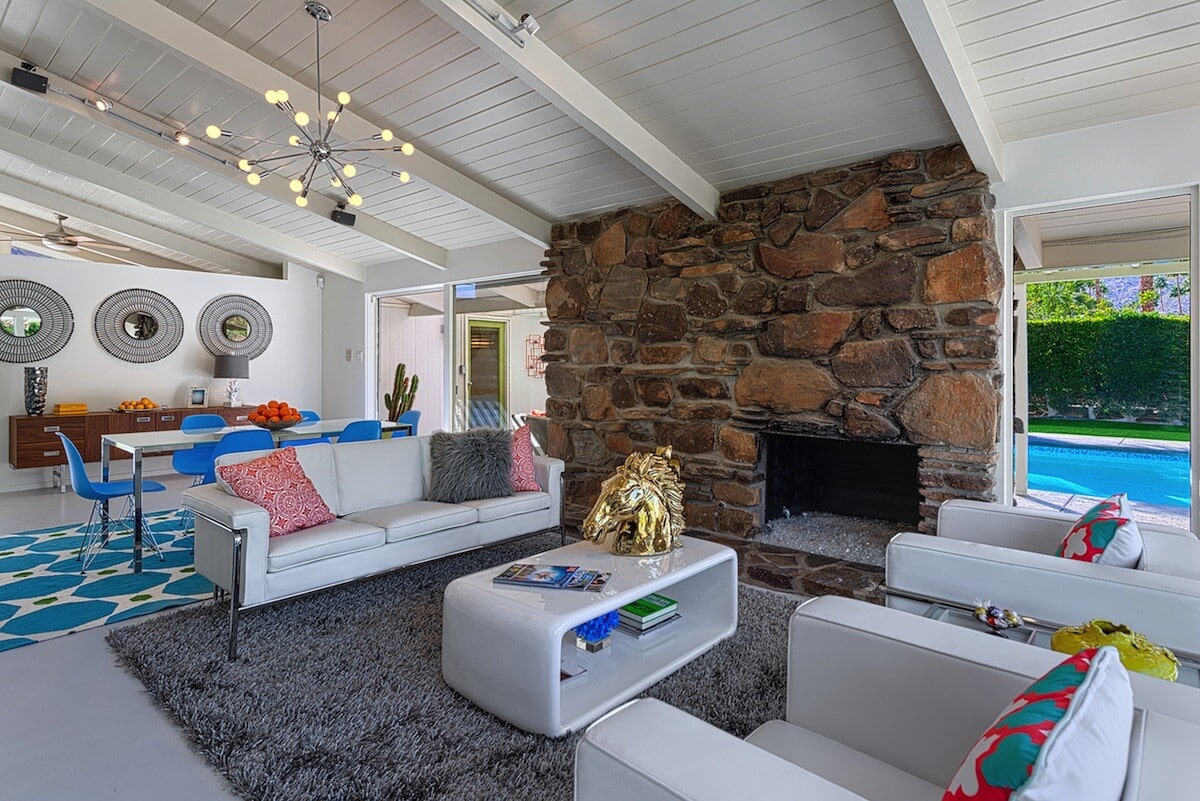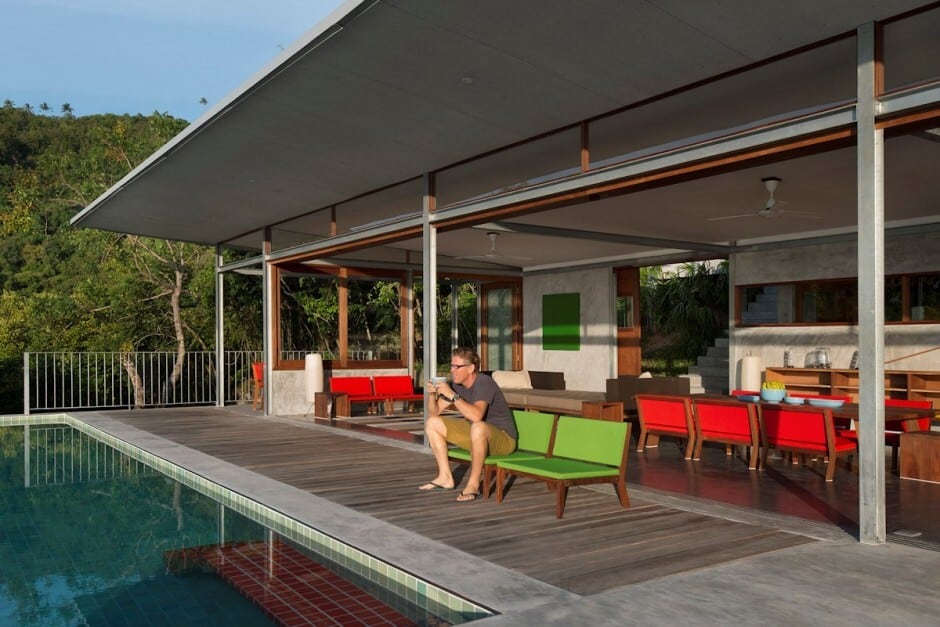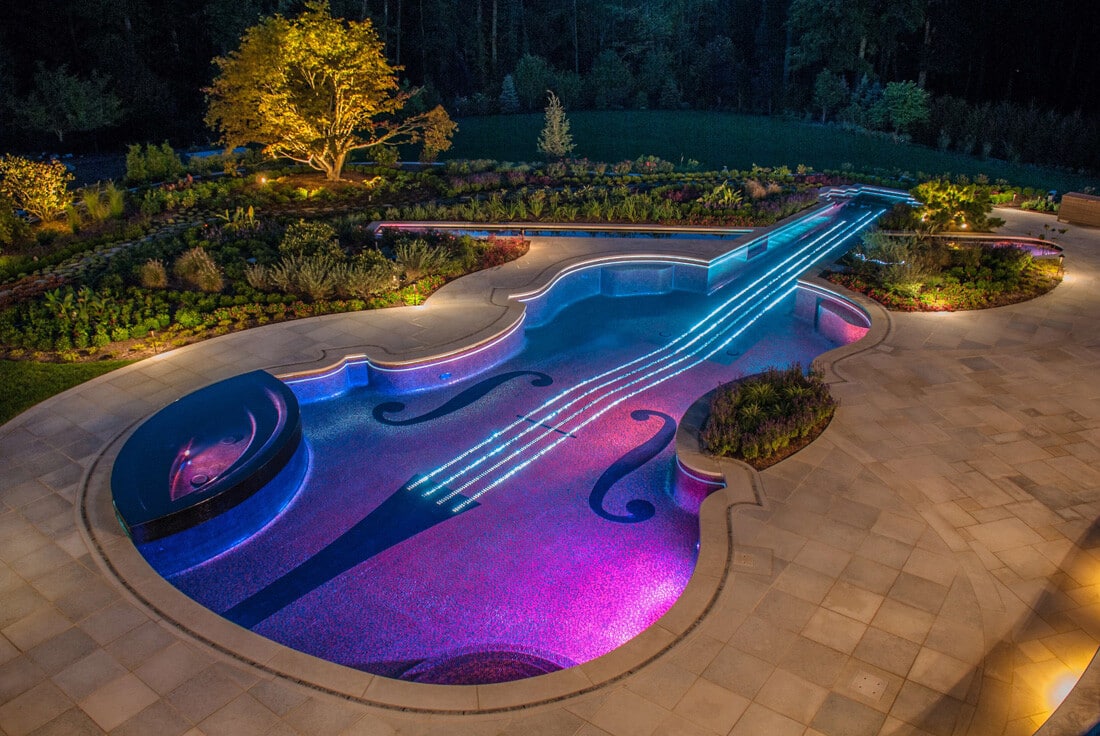Laverne House / Design H3K
Located in Palm Springs, California, Laverne House is a private residence that has benefited of quality and virtuousness of the interior design services, remodeling and renovation practiced by Design H3K. A clean artistic component next to the…



