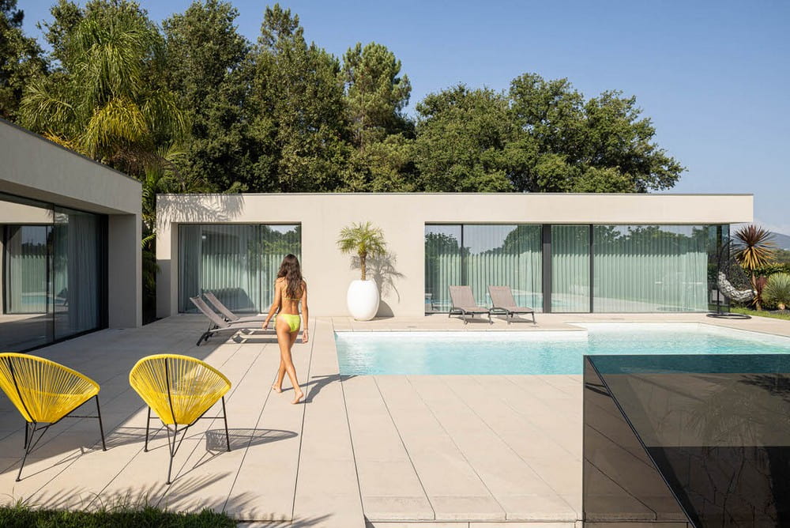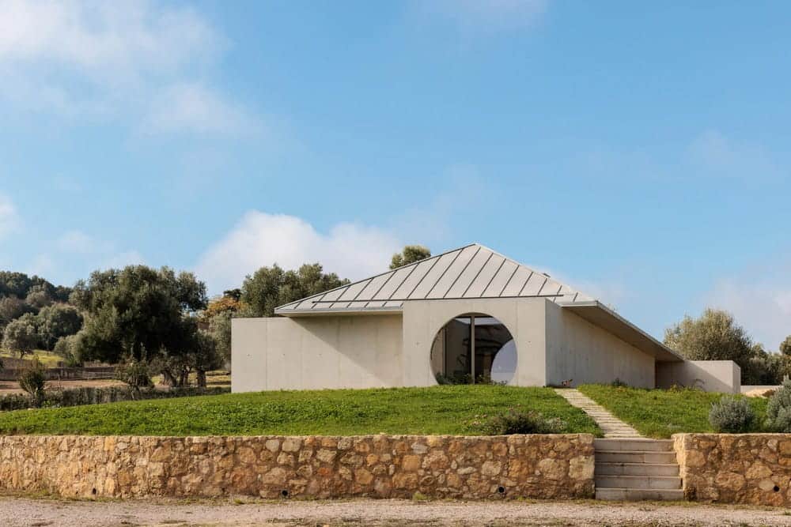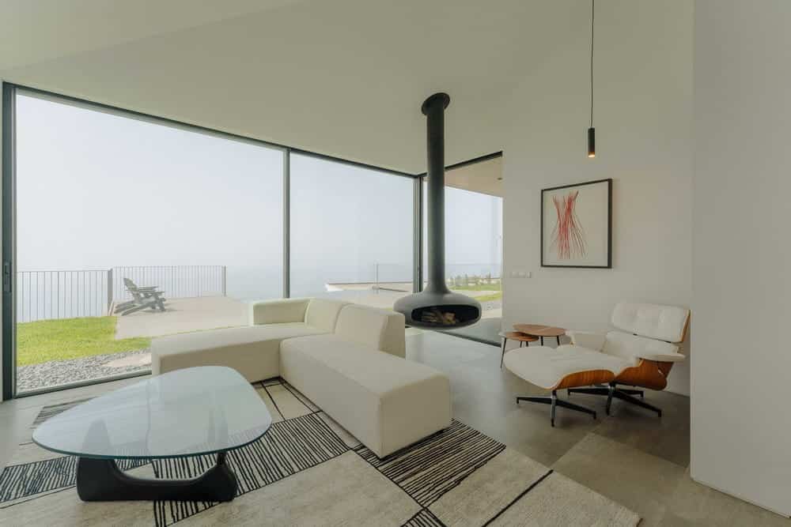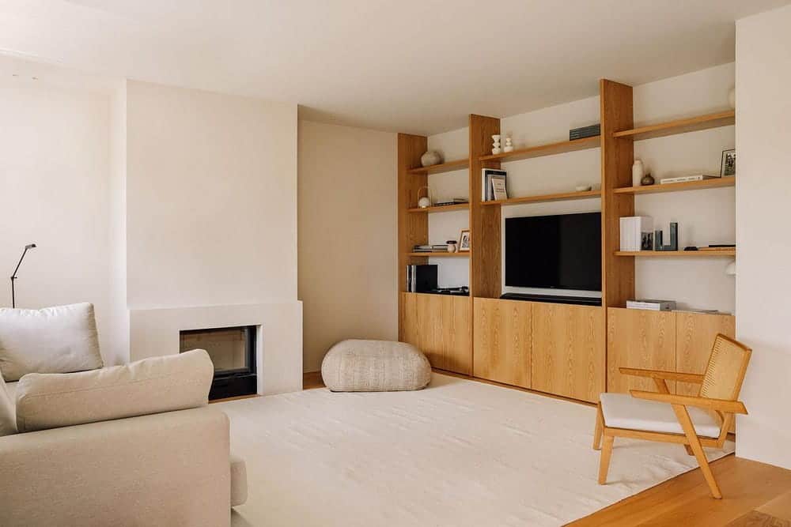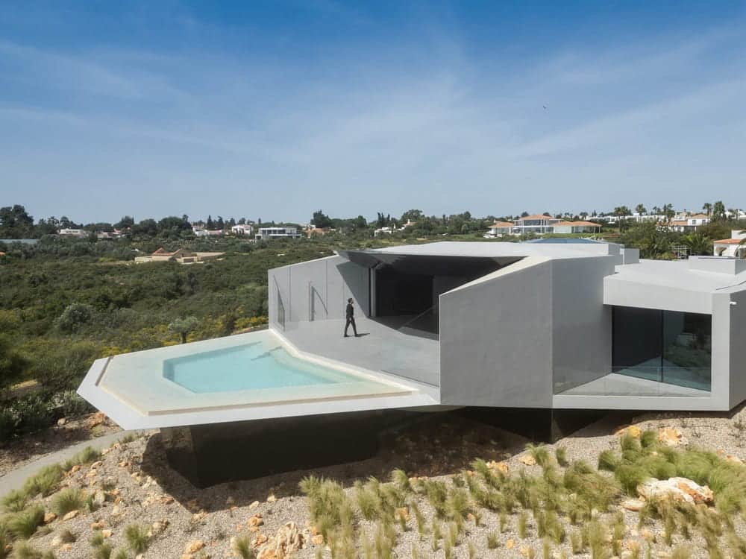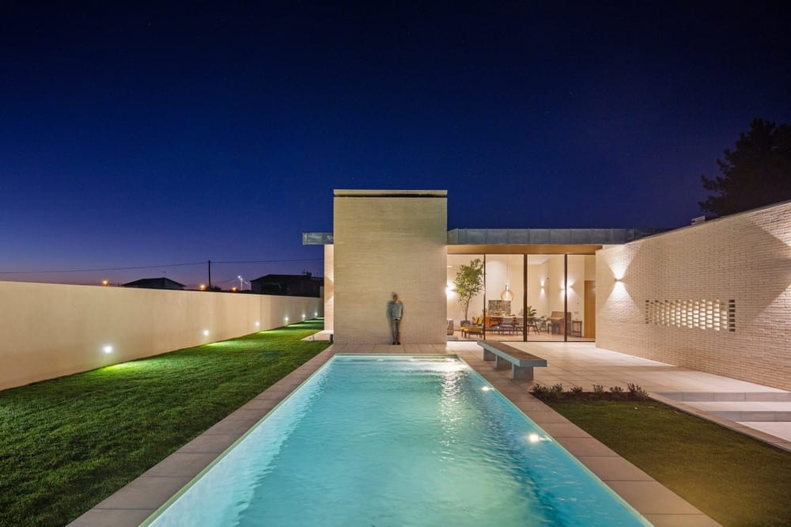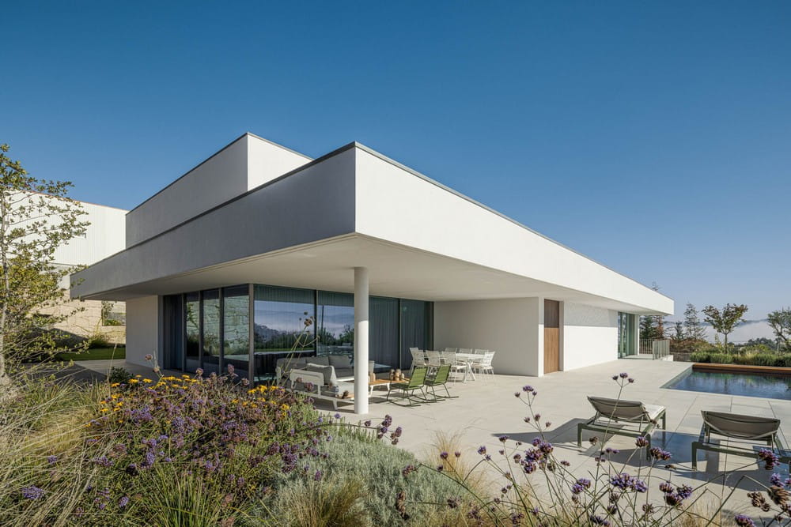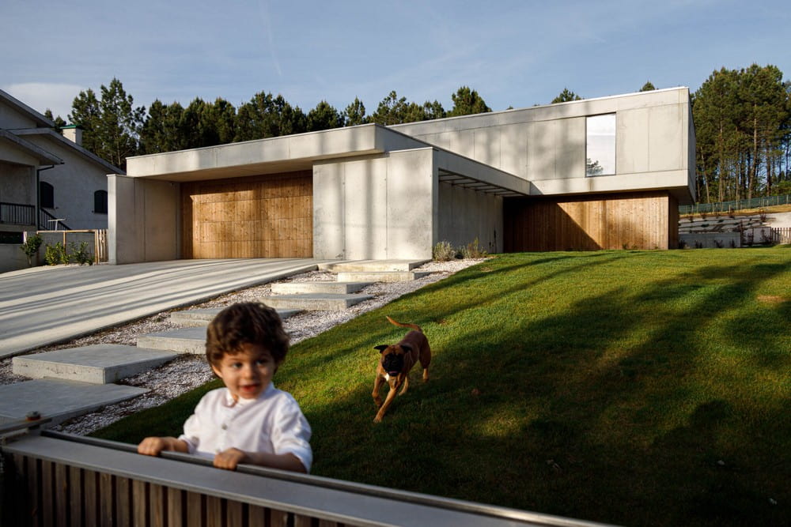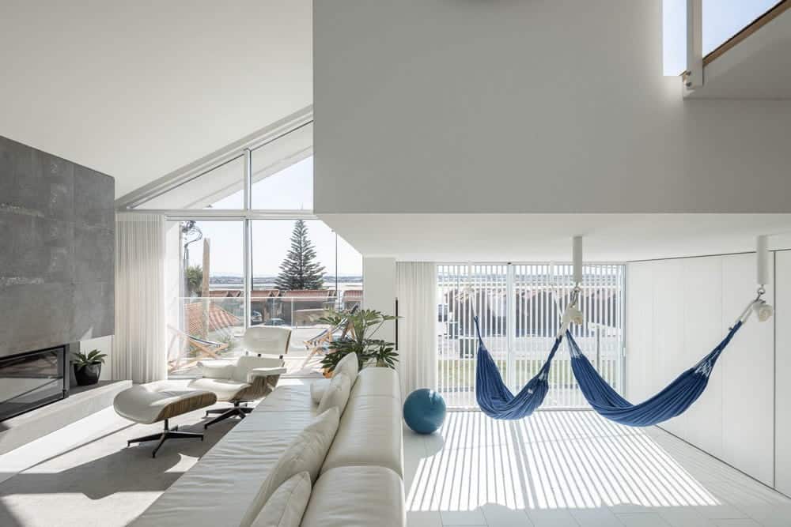HC House, Braga / Inception Architects Studio
Located in the serene parish of Barreiros, Amares, the HC House by Inception Architects Studio is a stunning example of modern architecture that blends seamlessly with its natural surroundings. Nestled amidst lush greenery, the villa respects the…

