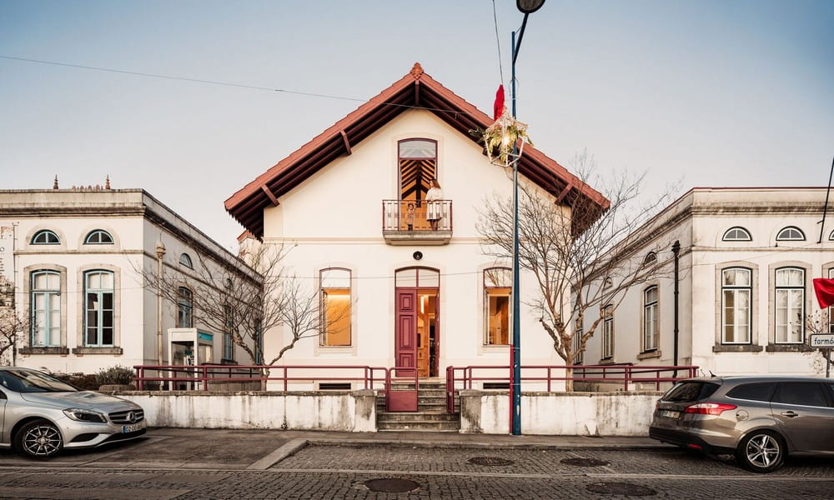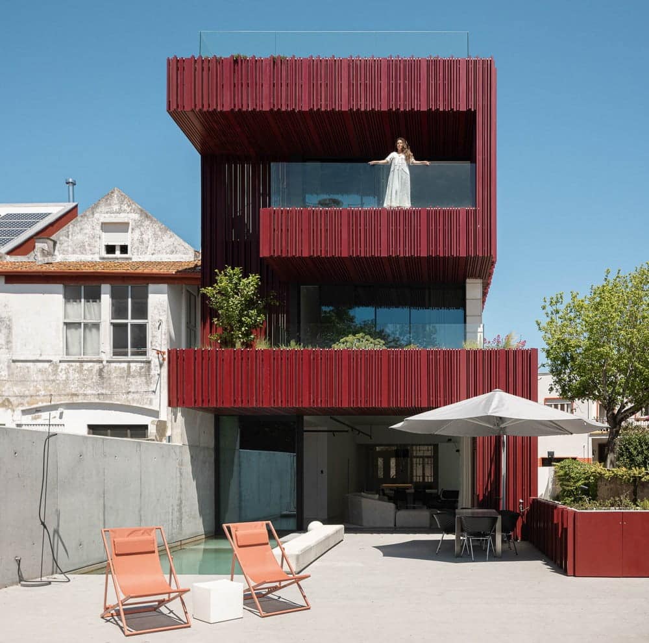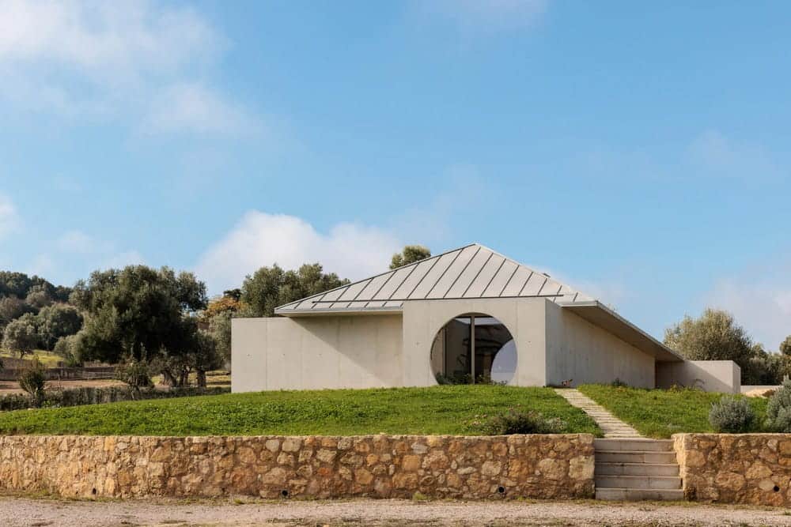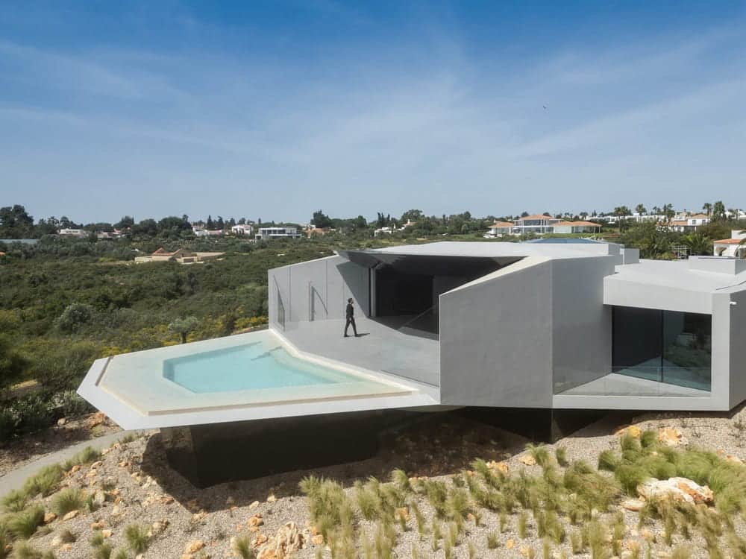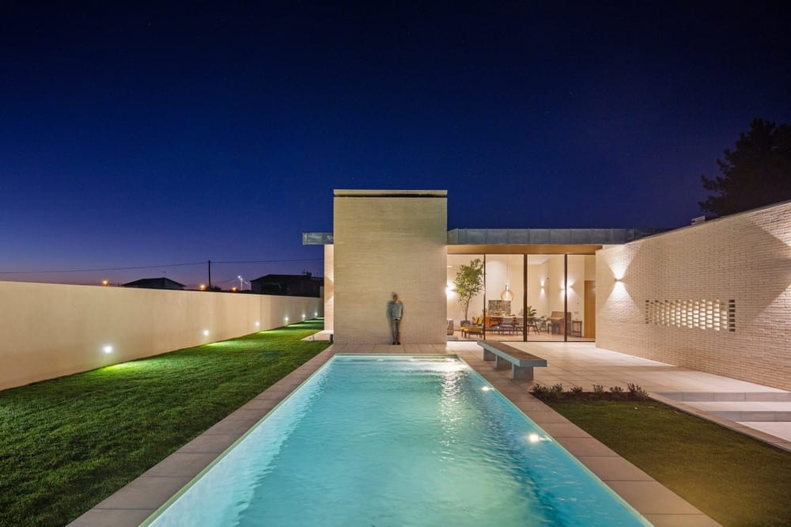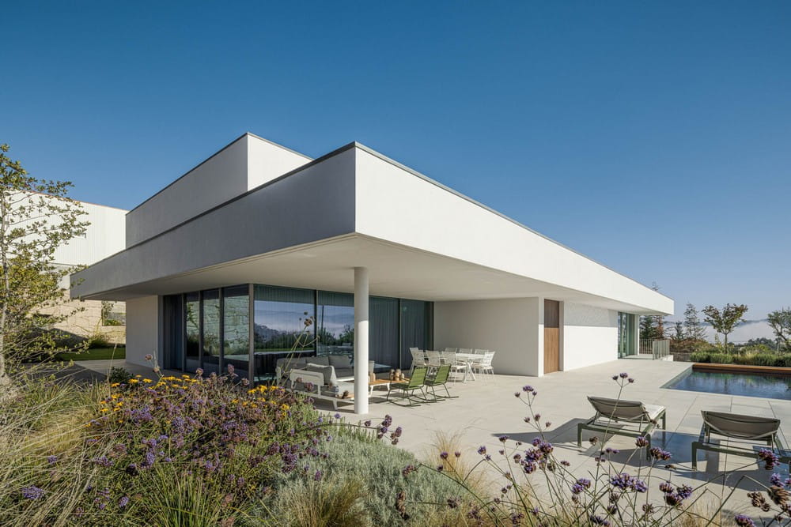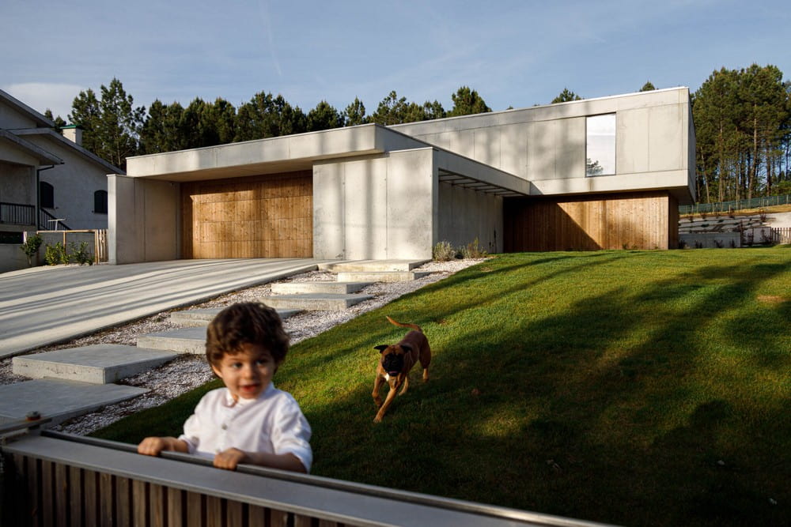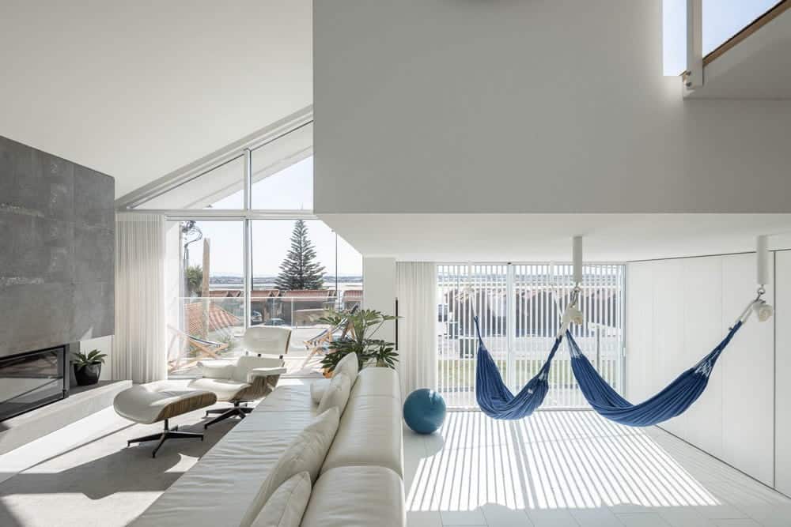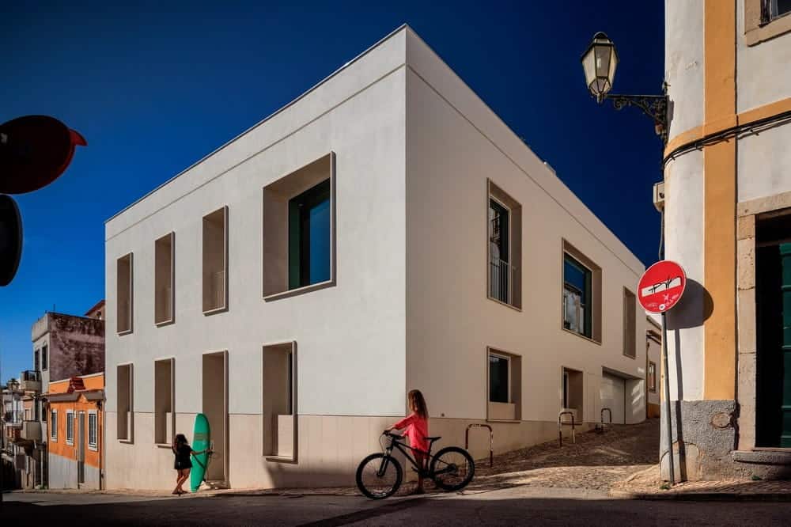Post Office House / Cidade Branco Arquitectos
Post Office House by Cidade Branco Arquitectos is the result of a thoughtful rehabilitation of a nineteenth-century building that once served as the town’s post office in Luso, northern Portugal. Originally used for postal services and as…

