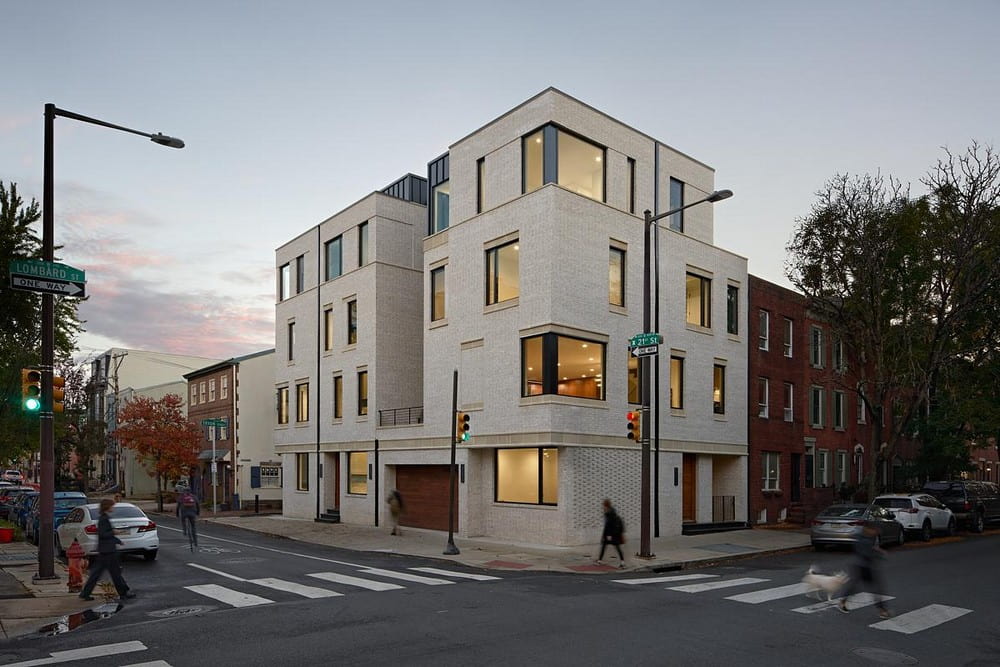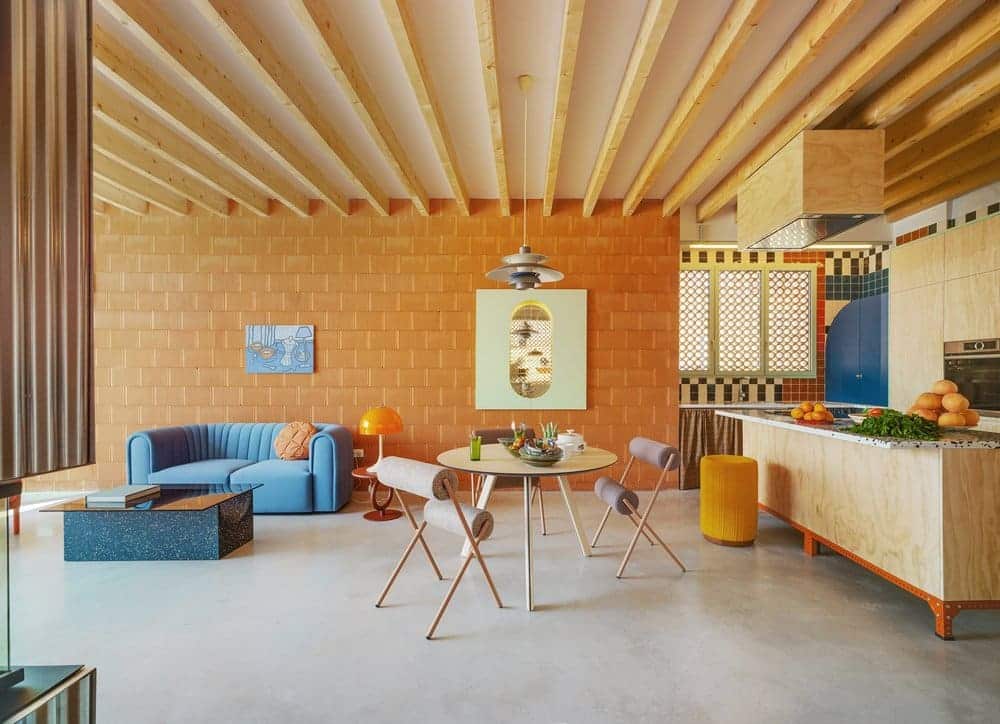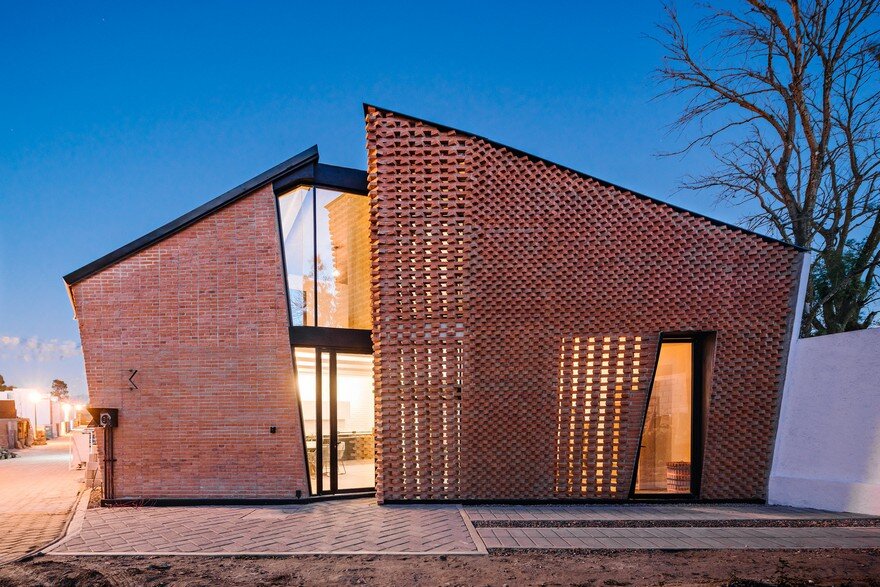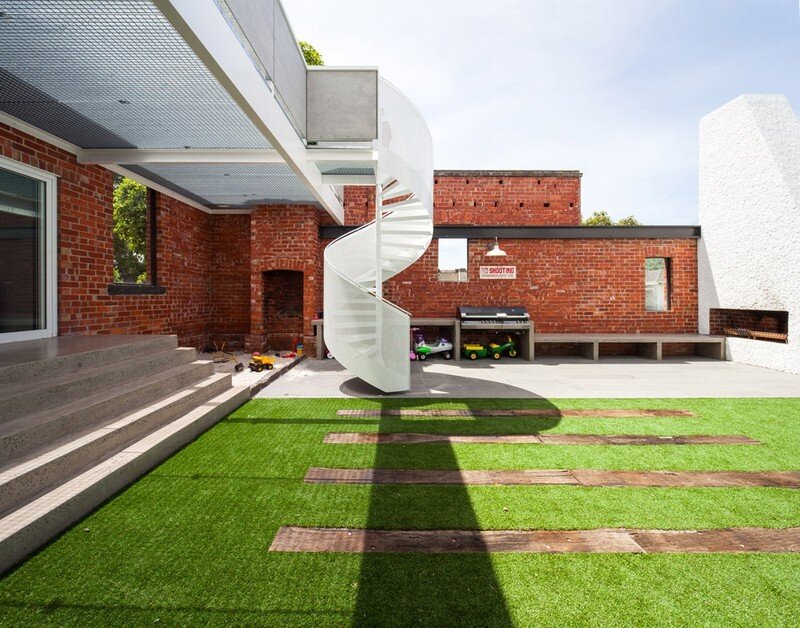A Two-Home Development in Philadelphia / LO Design
The Two-Home Development in Philadelphia’s historic Fitler Square neighborhood represents a groundbreaking approach to urban design. Conceived by LO Design, this project transforms a once-neglected parking lot into two contemporary single-family residences that blend seamlessly with their…




