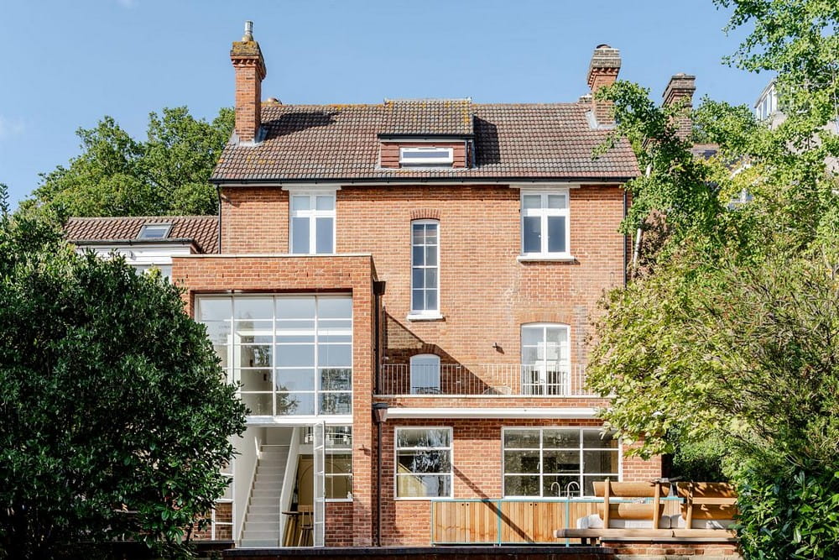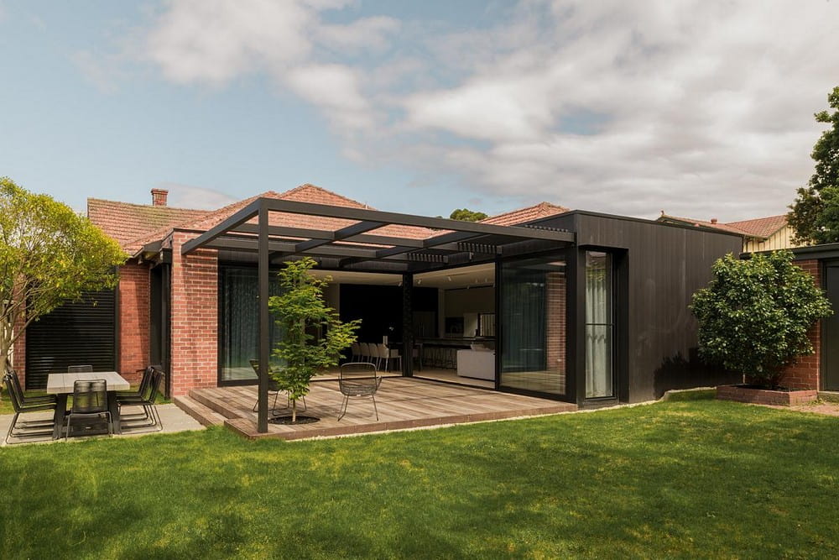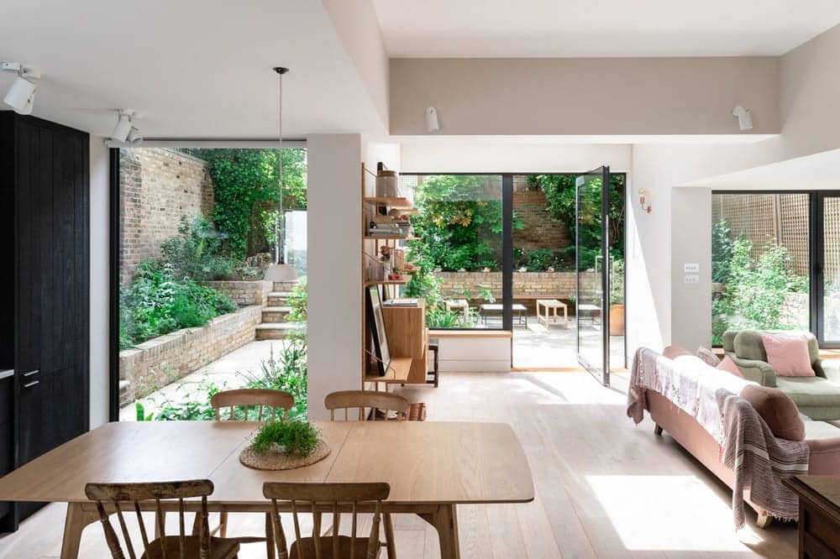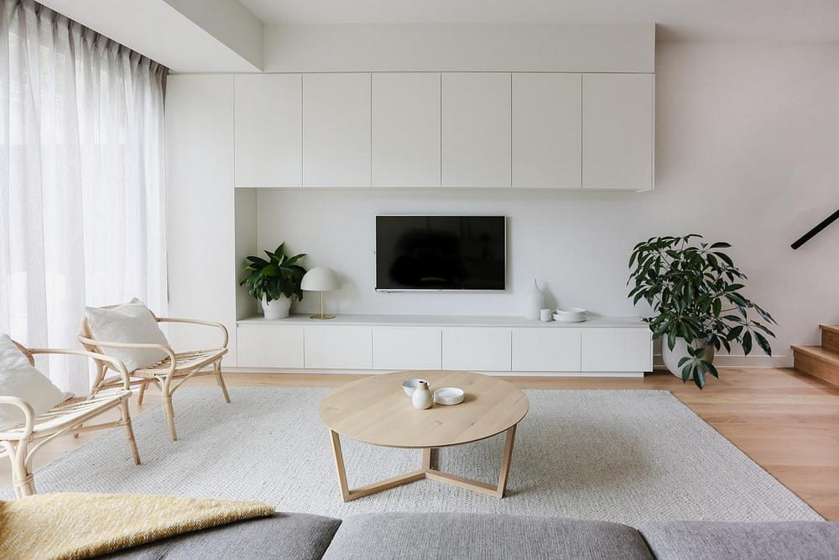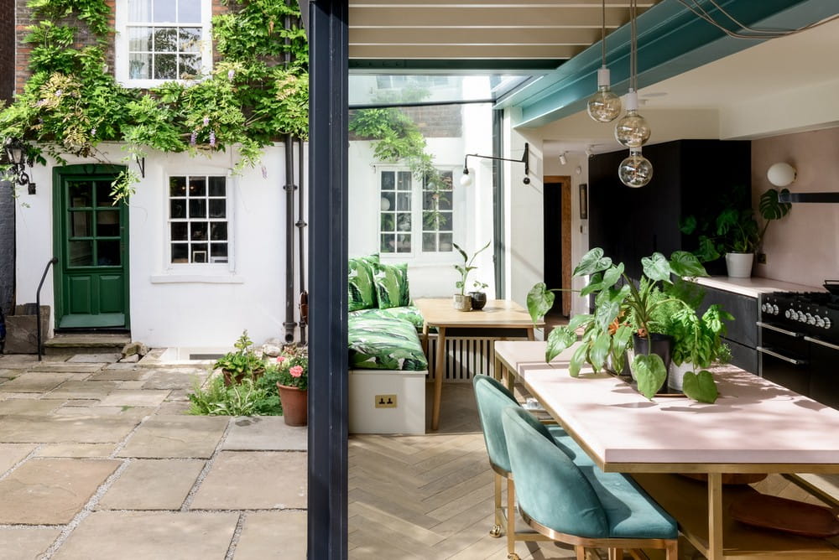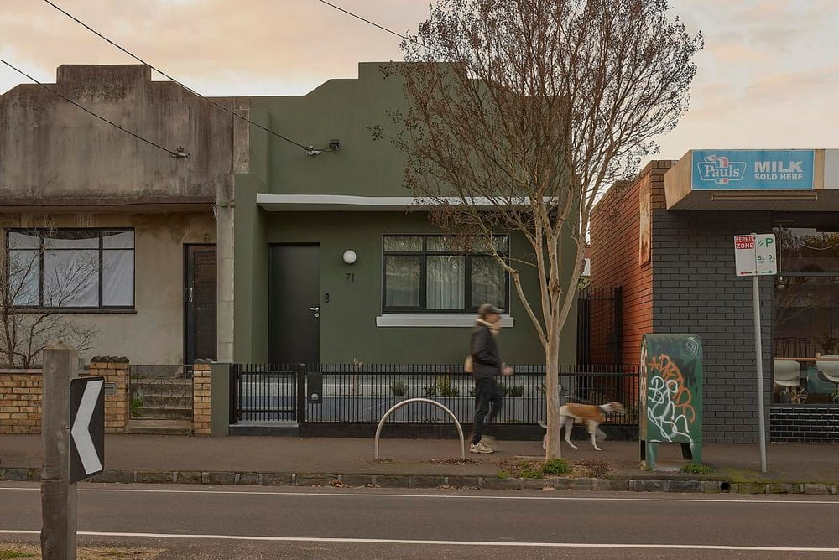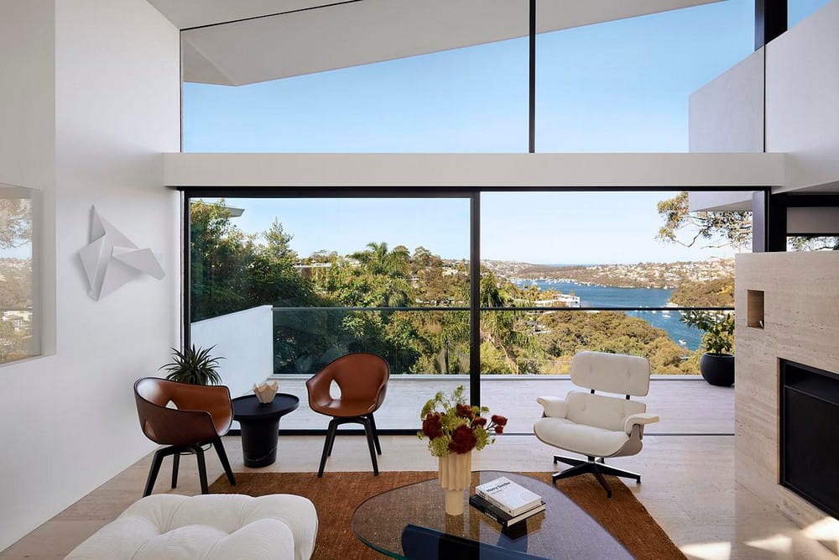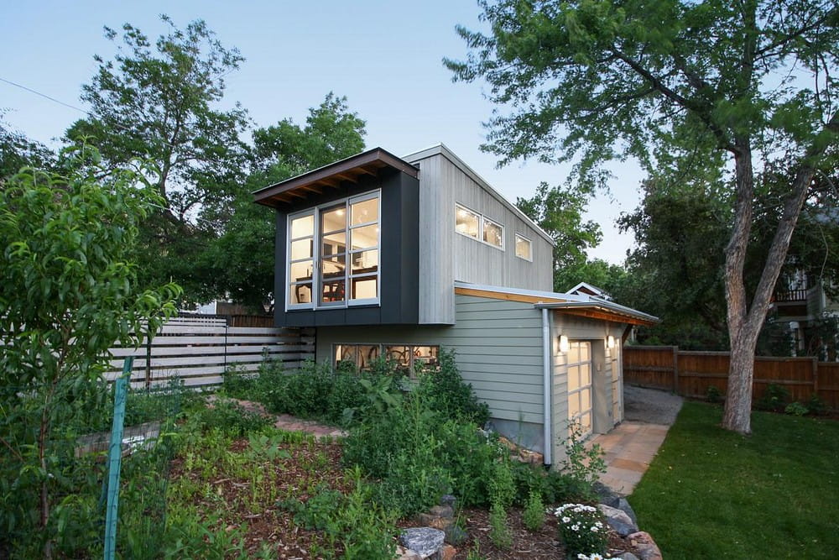Repairs to Make Your Home Market-Ready
Investing in the right home repairs will ensure your home is market-ready and in the best condition for the viewing public. A well-maintained property is more attractive to prospective buyers as it reassures them they are investing…


