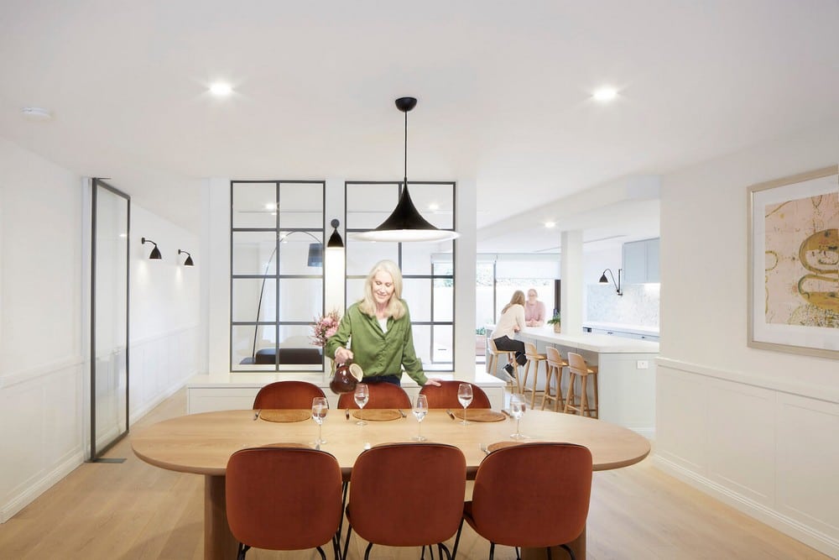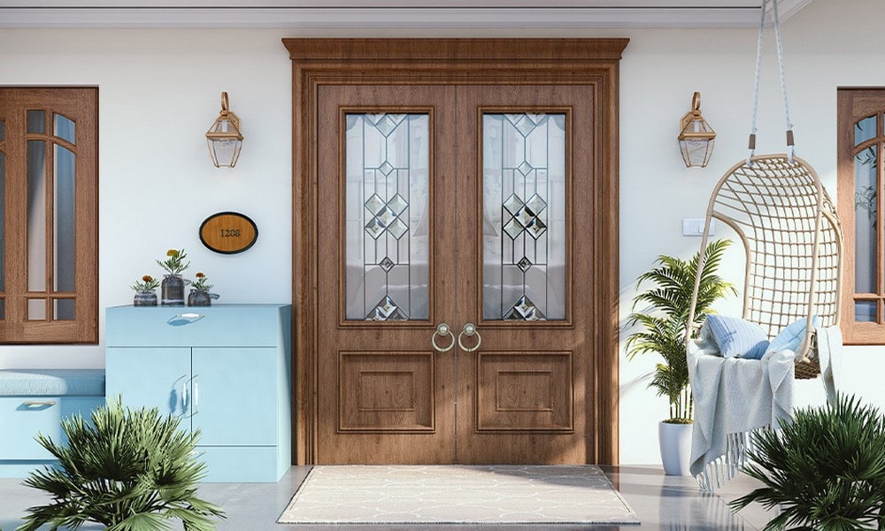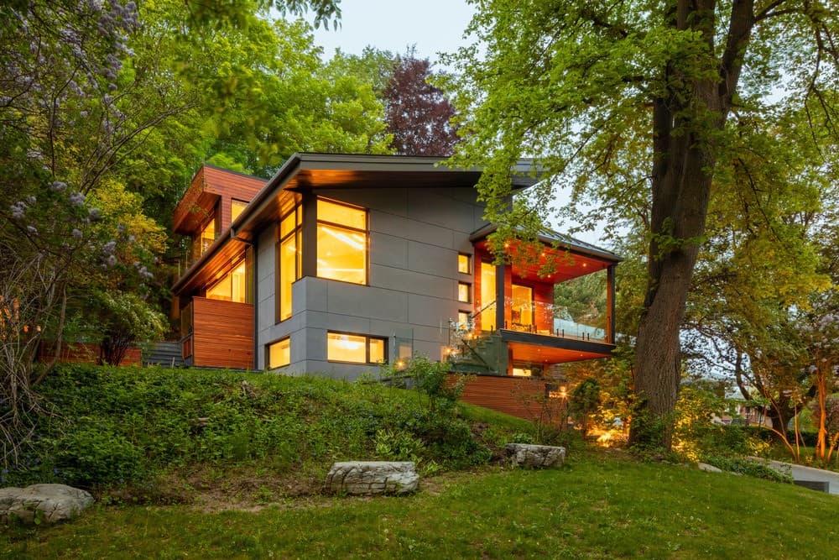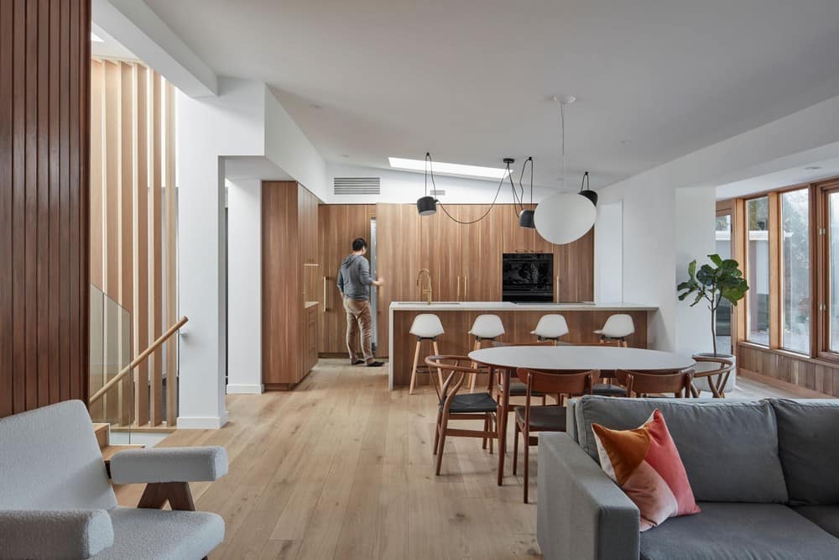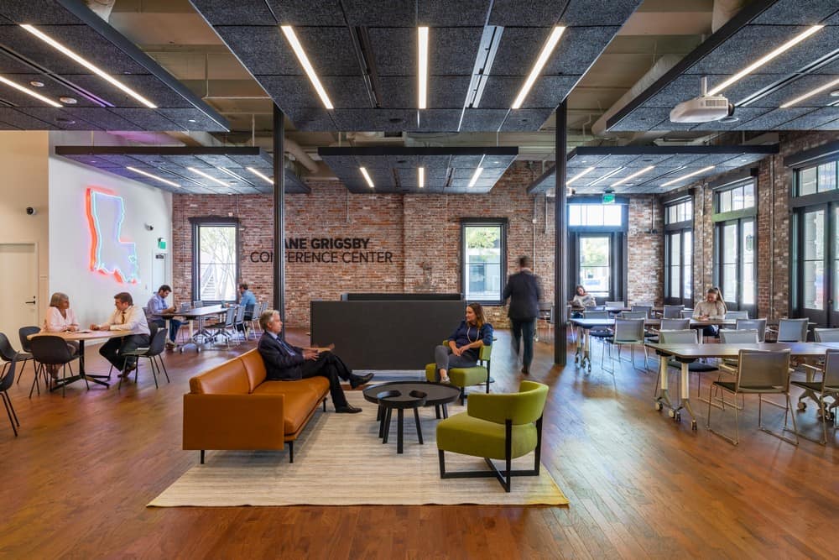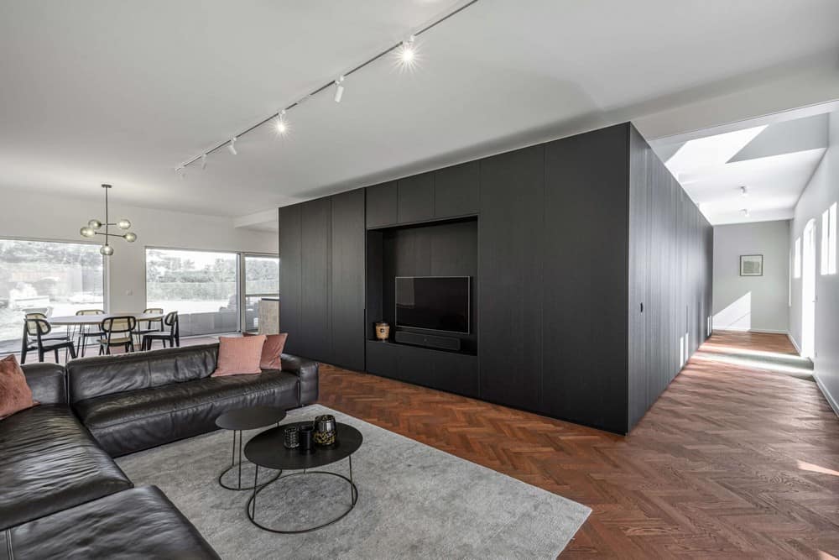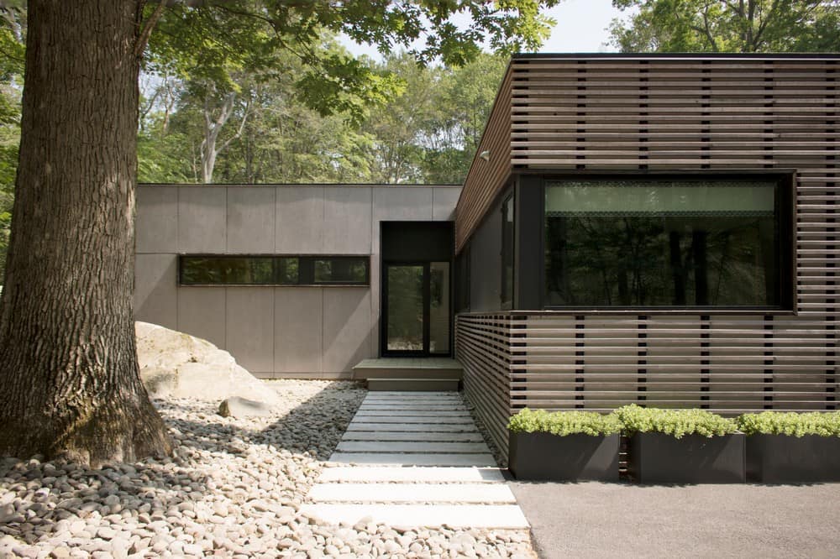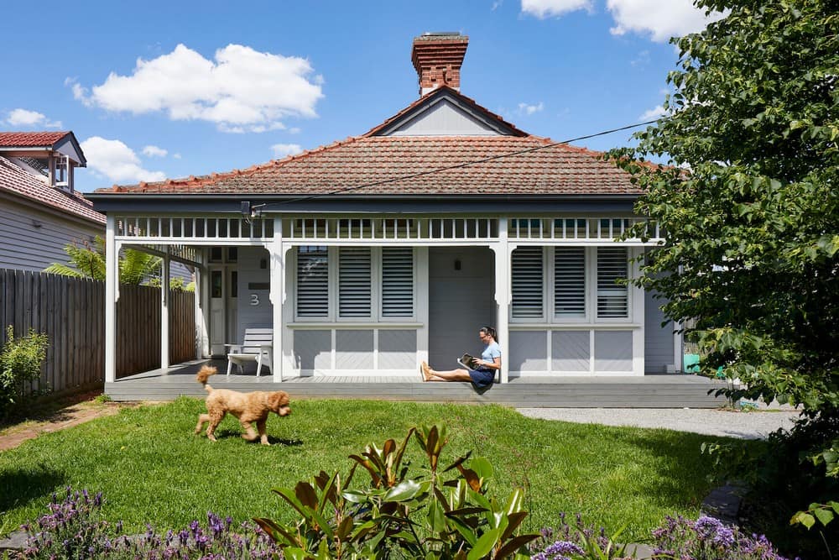How to Make the Most of a Small Kitchen Remodel
Home remodeling comes with its own set of challenges thanks to the unique charm of older properties in the area. Many homes were built over a century ago and contain quirks like small rooms, tricky layouts, and…

