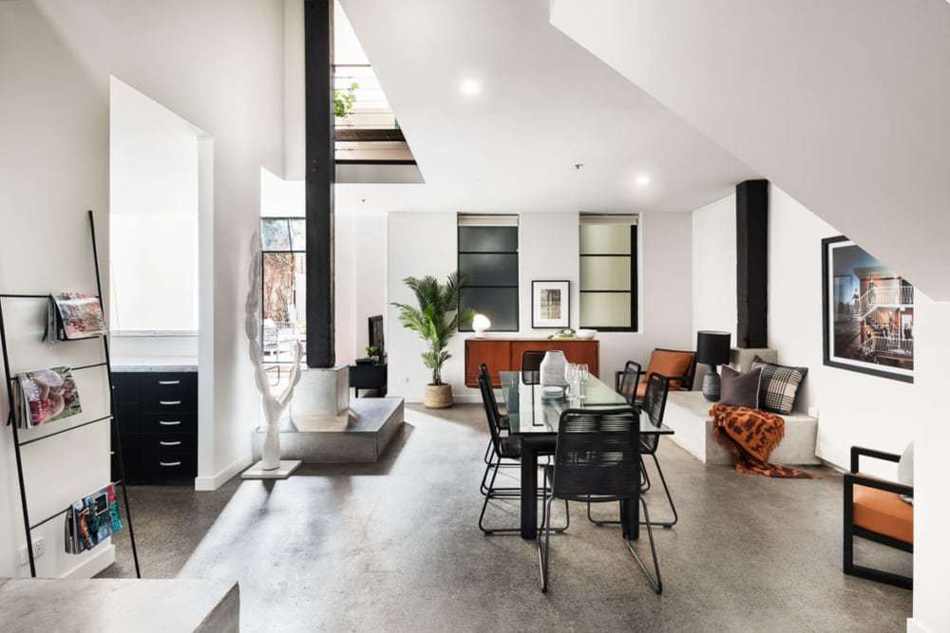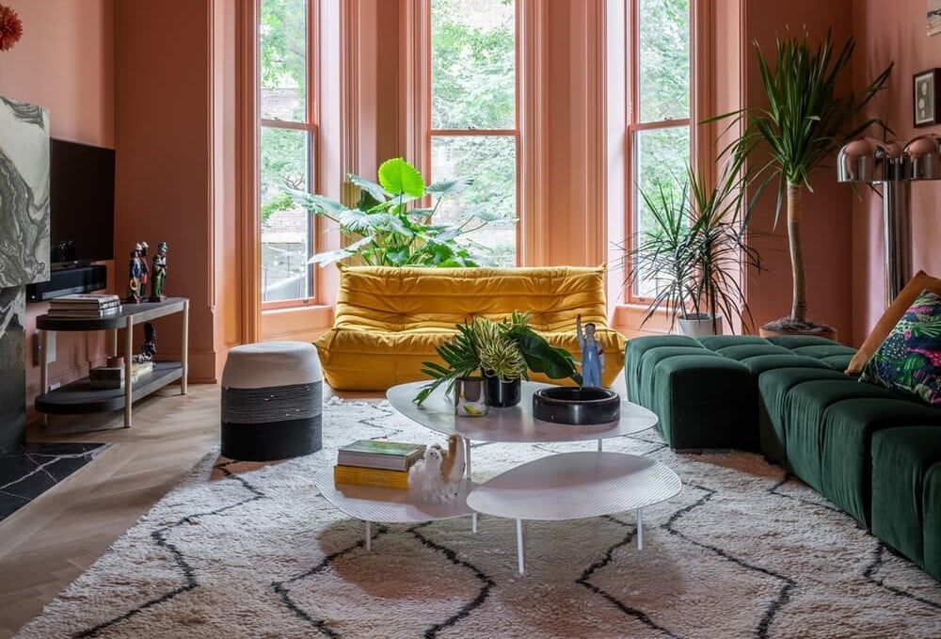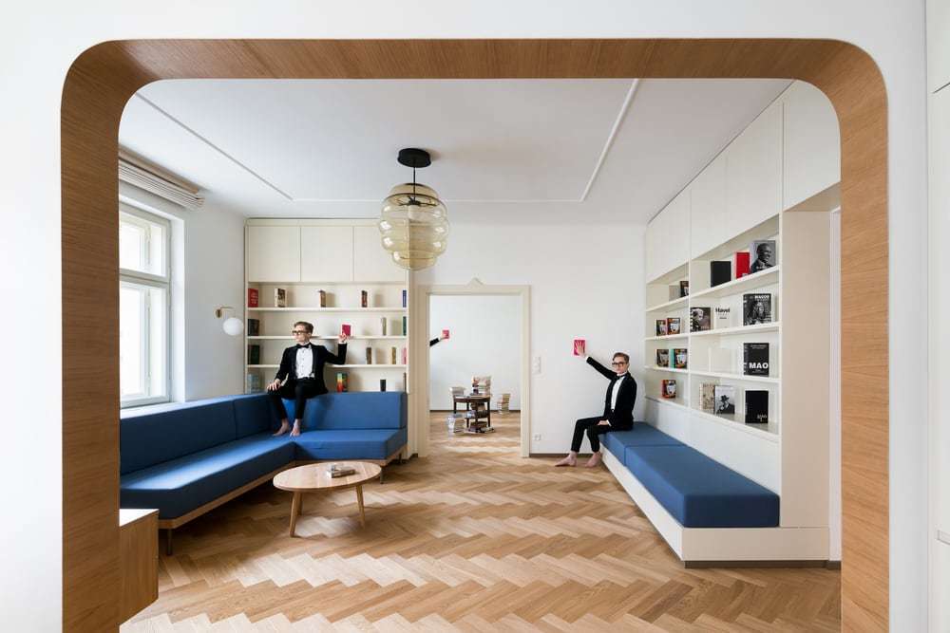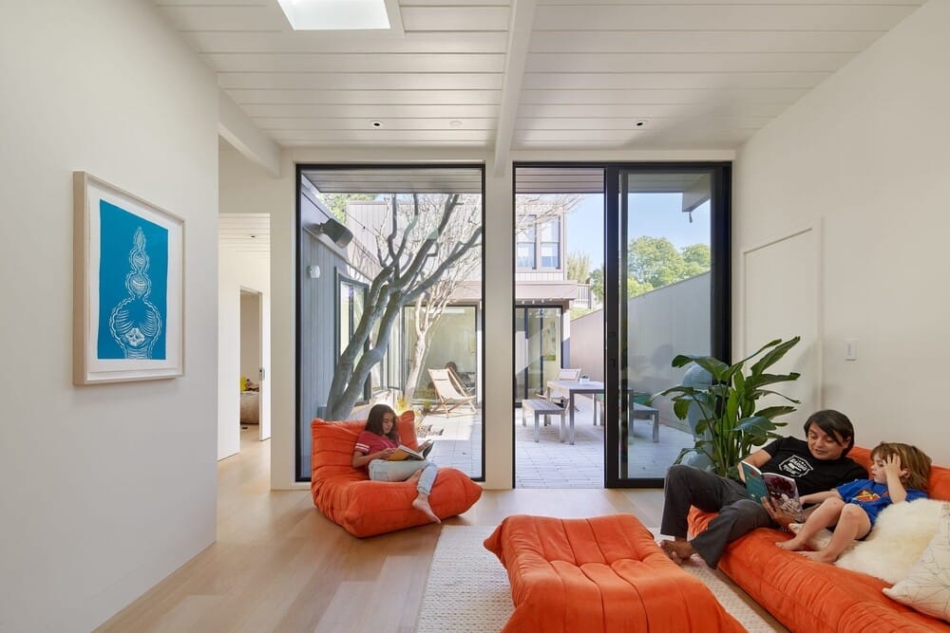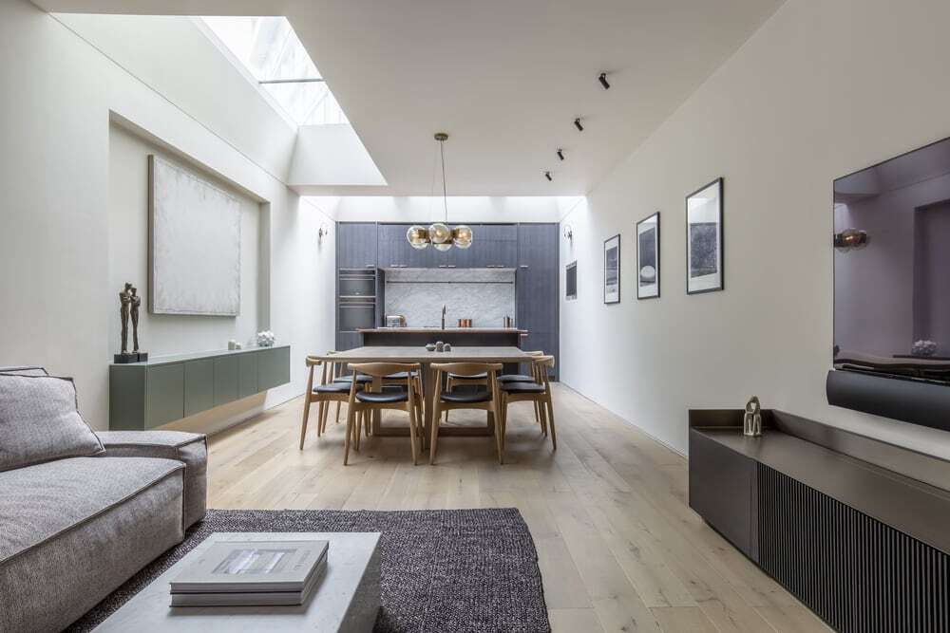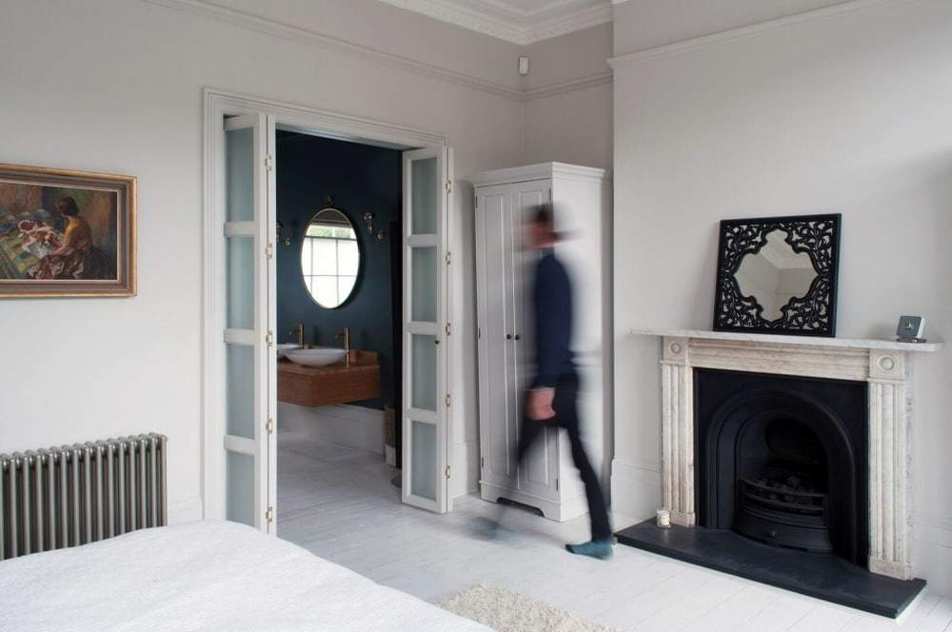Cosmetic Renovation and Property Styling by Design + Diplomacy
Located in the heart of Fitzroy in the iconic MacRobertsons Building, this two bedroom warehouse conversion had great bones – polished concrete floors, soaring ceilings and lots of natural light.

