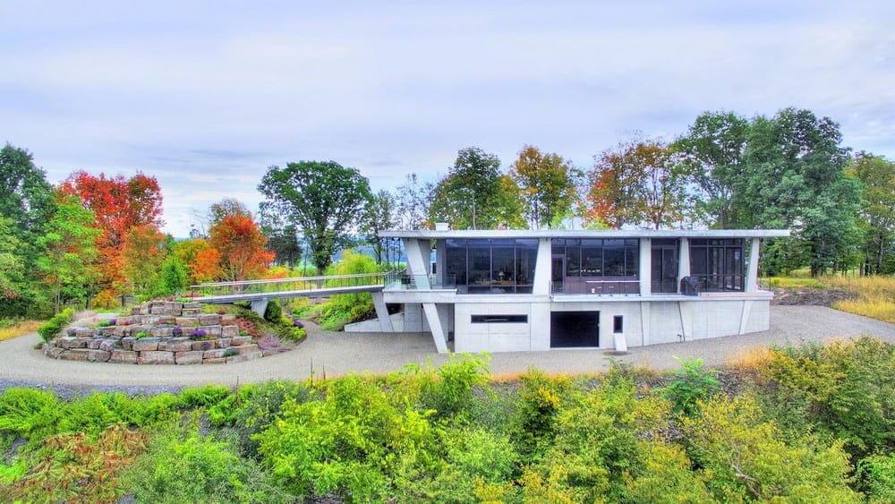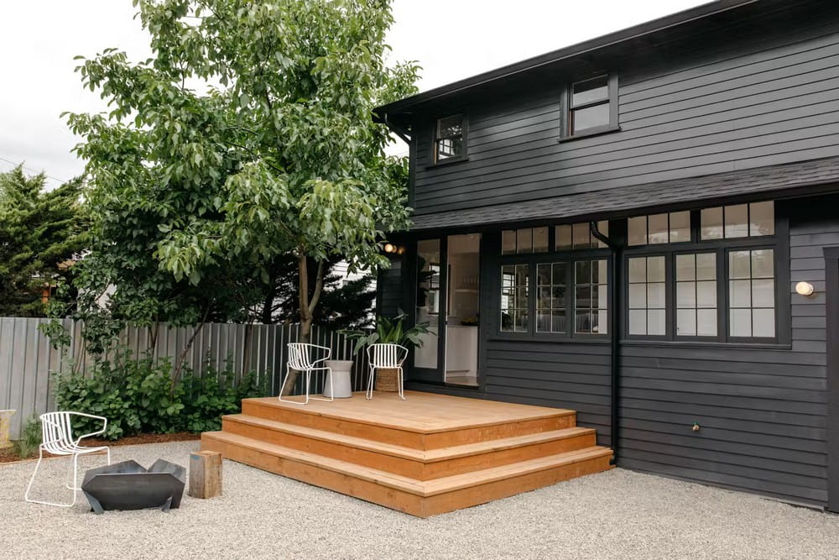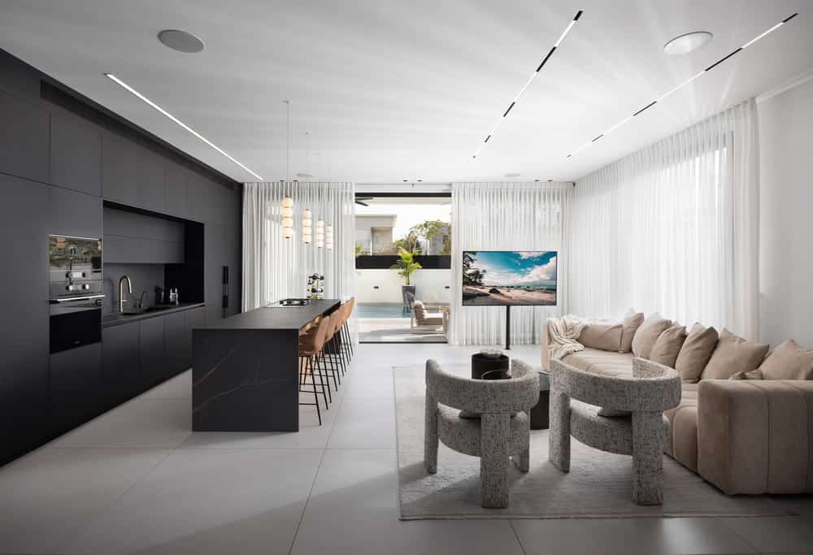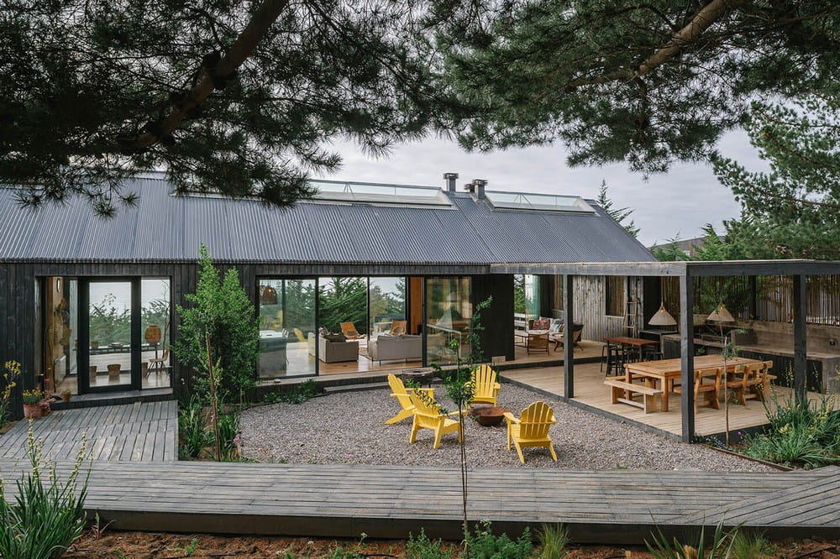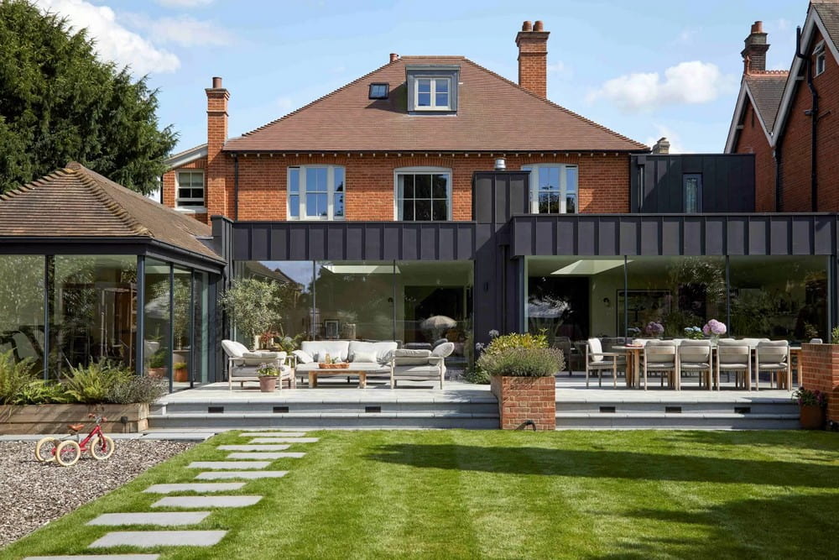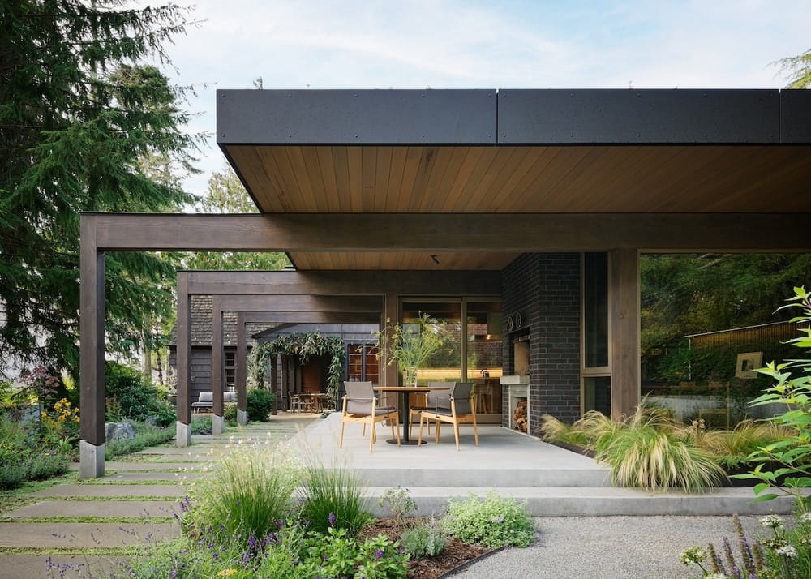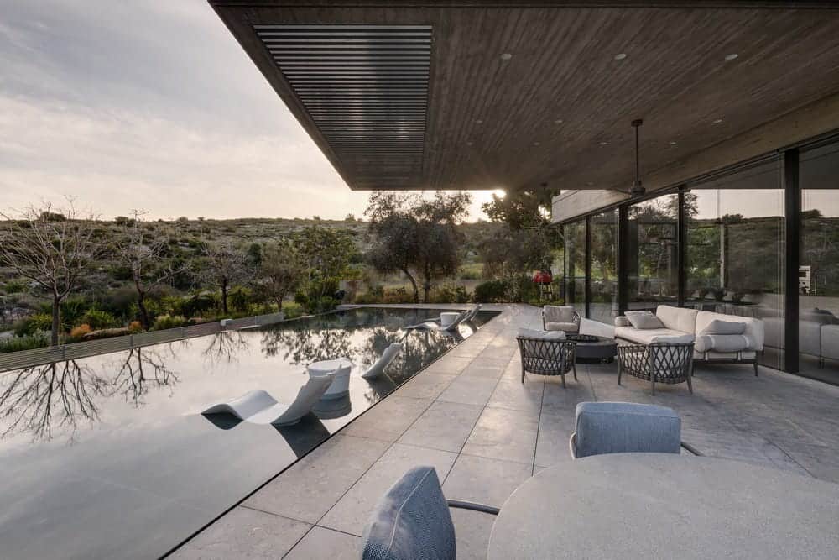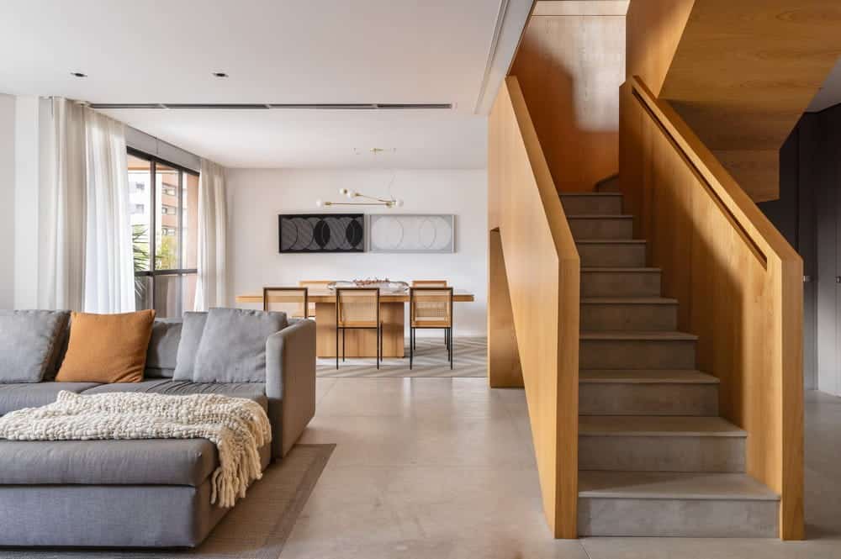Hudson Concrete House / Koko Architecture + Design
Hudson Concrete House by Koko Architecture + Design sits atop Mount Merino as a serene retreat and art showcase. Inspired by the untouched concrete geo-marker at the peak, this home blends rugged terrain with refined design. Consequently,…

