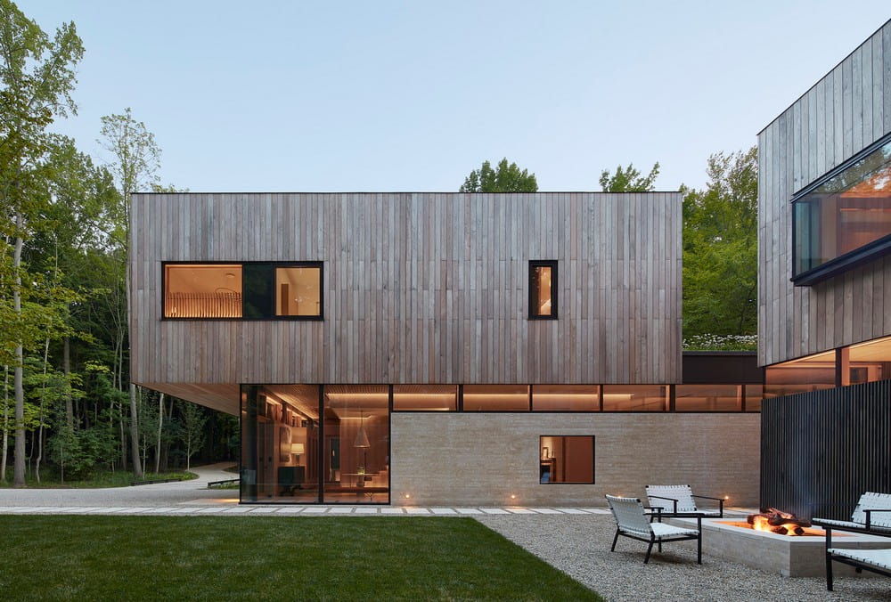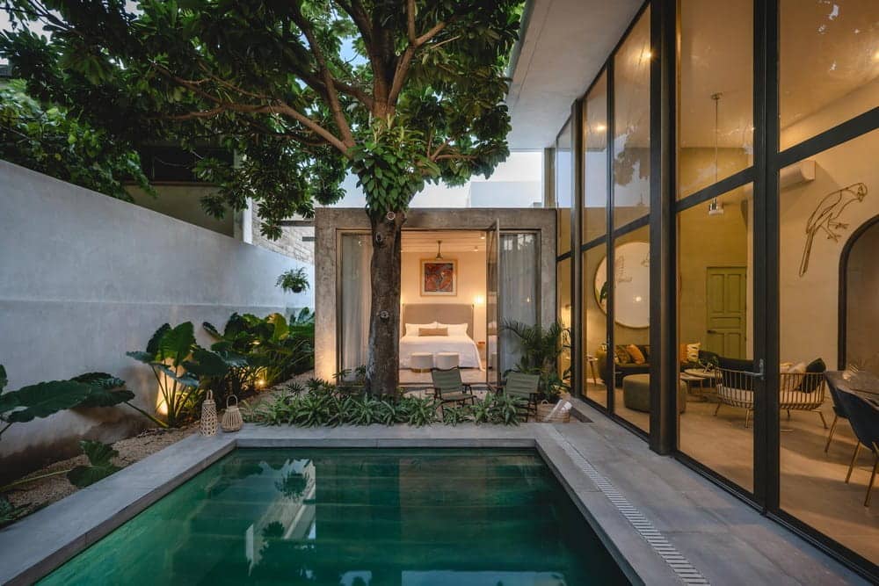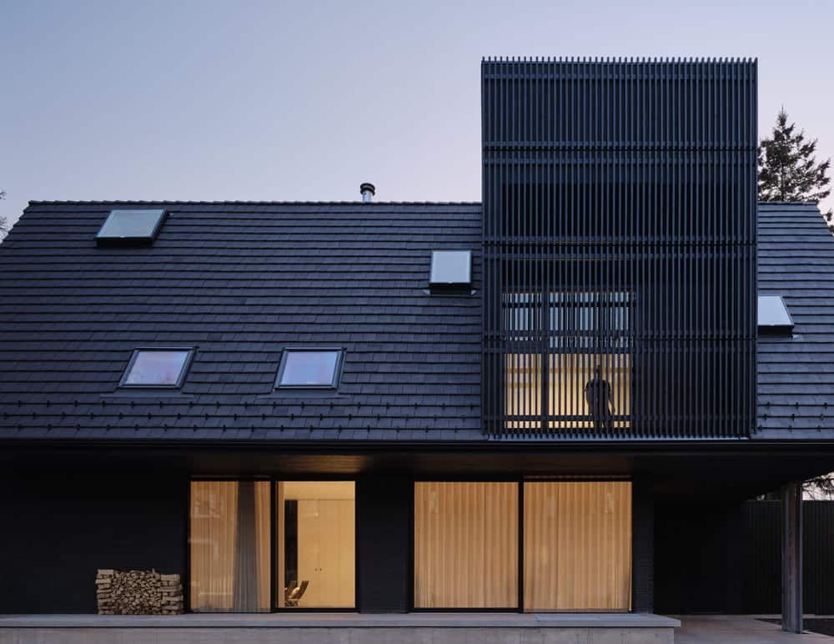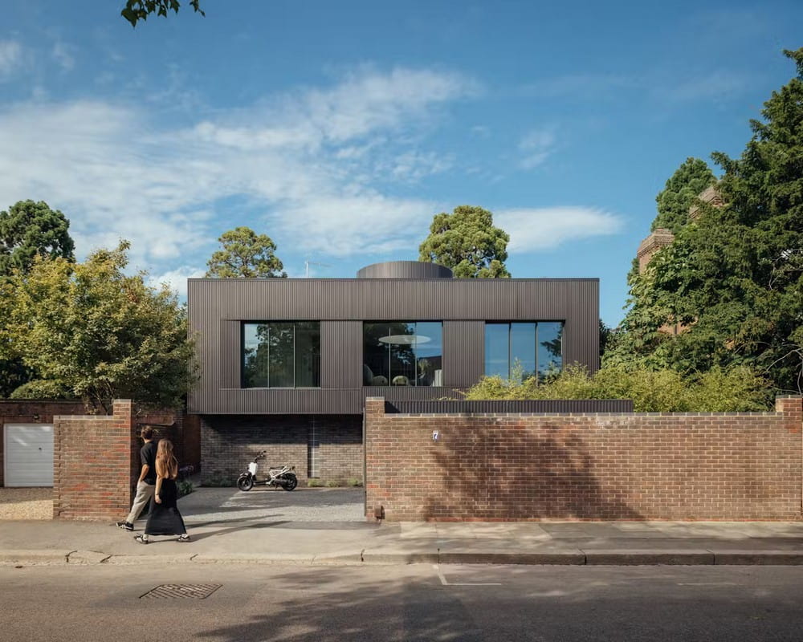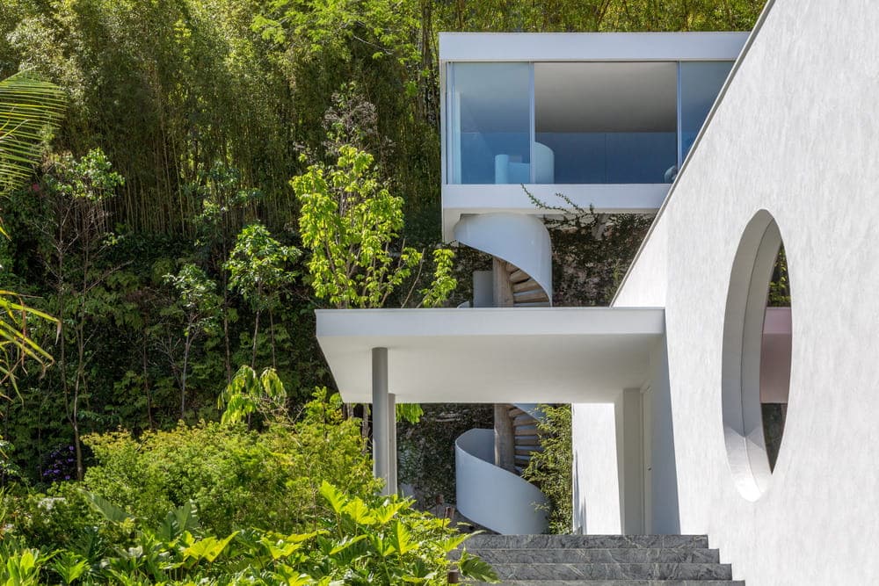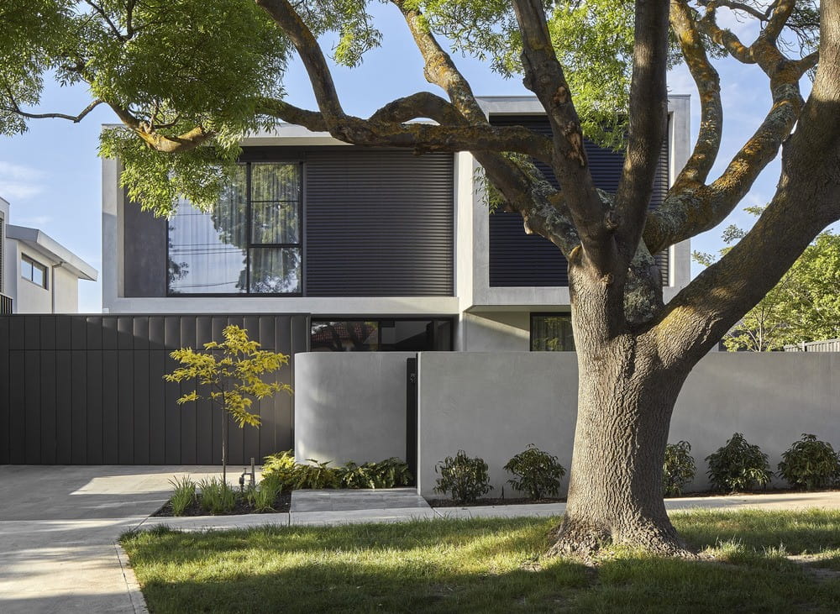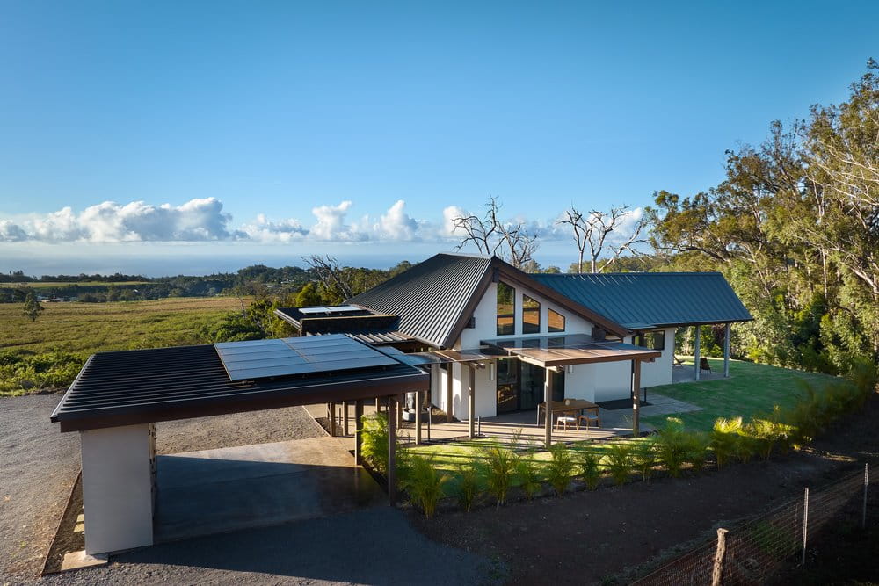Casa Cariño, Guadalajara / Dinamita Taller
Nestled amidst lush greenery, Casa Cariño by Dinamita Taller captures the essence of tranquility and artistic passion. Designed for two photographers, this light-filled retreat celebrates life’s simple pleasures and creative rituals, from the comforting process of brewing…


