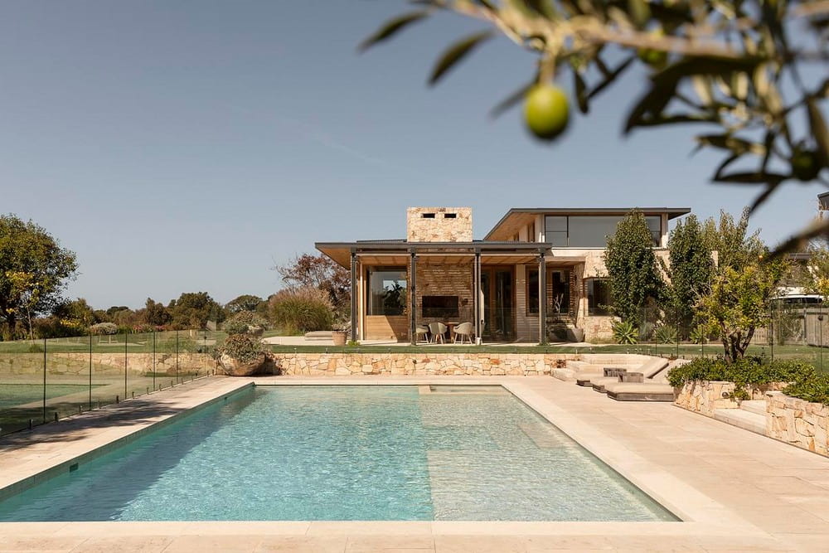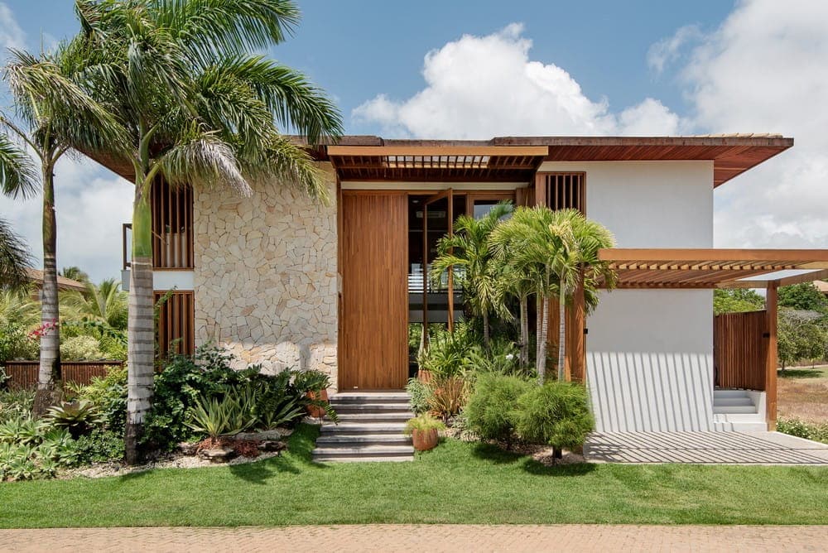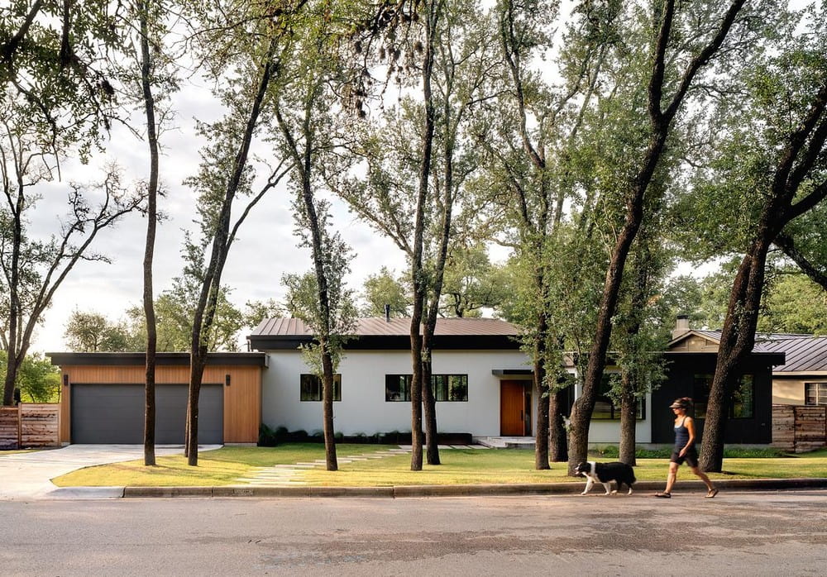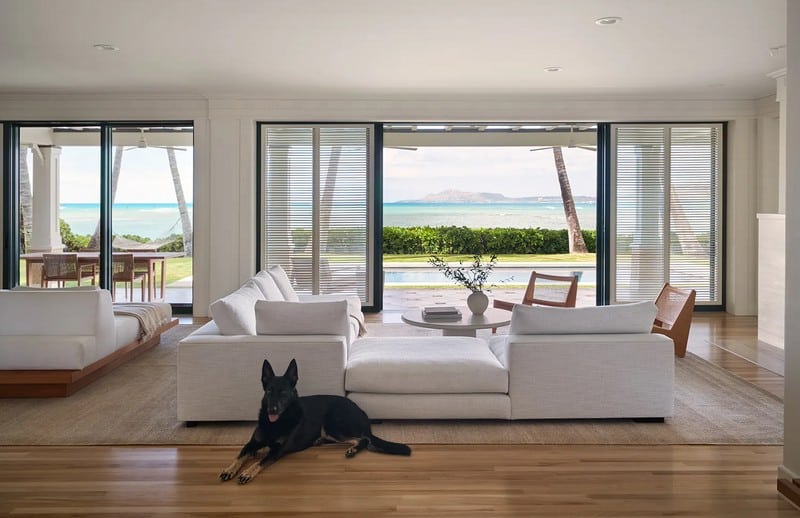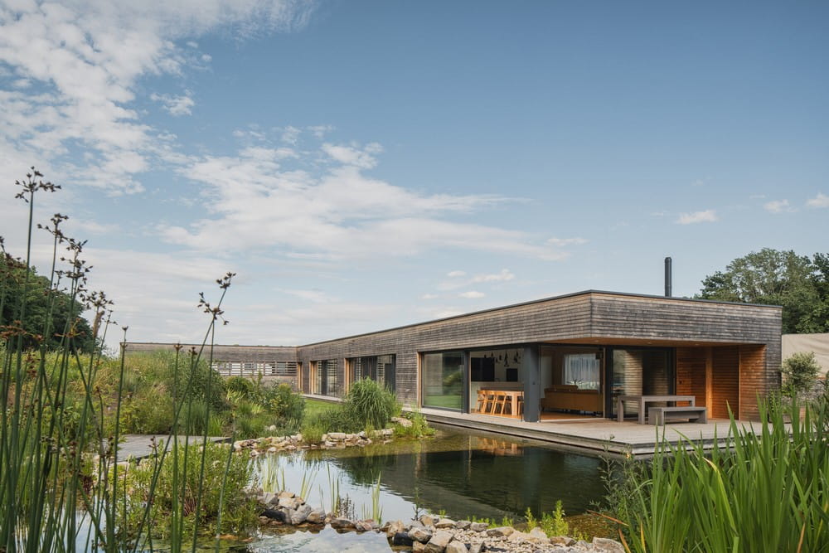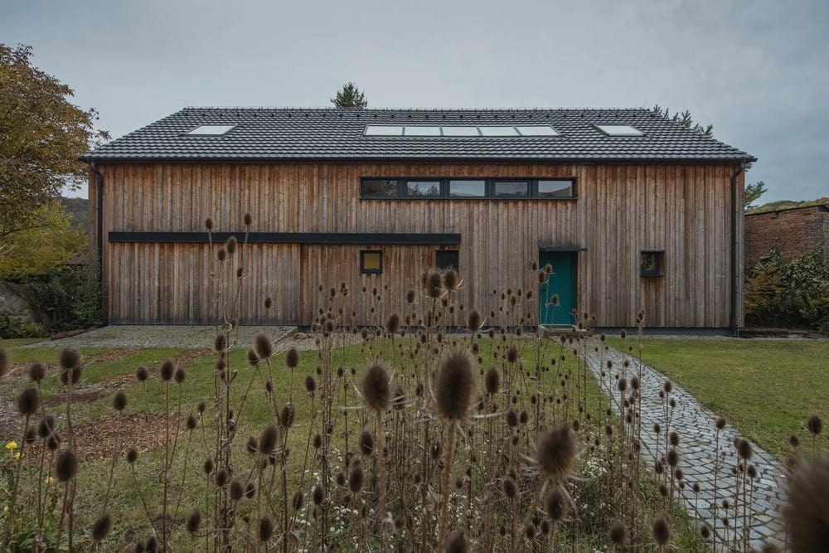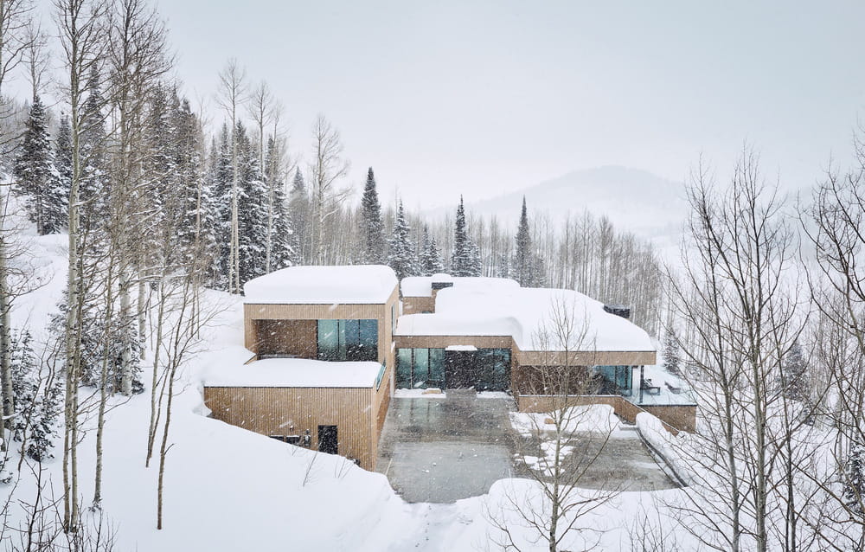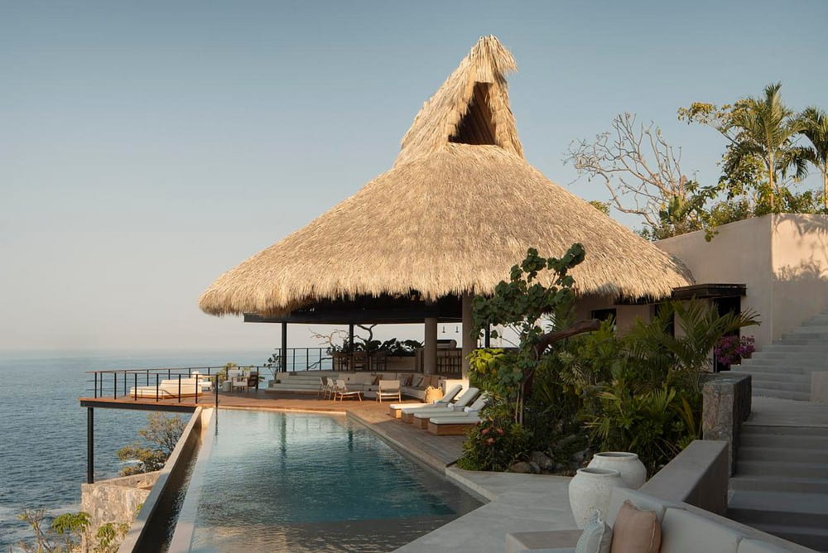Cupertino Courtyard House / SHED Architecture
Cupertino Courtyard House by SHED Architecture reinterprets local California traditions through a contemporary lens. Located on a flat lot near Apple’s headquarters, the residence sits between two contrasting contexts—the mid-century Eichler neighborhood and nearby homes built in…


