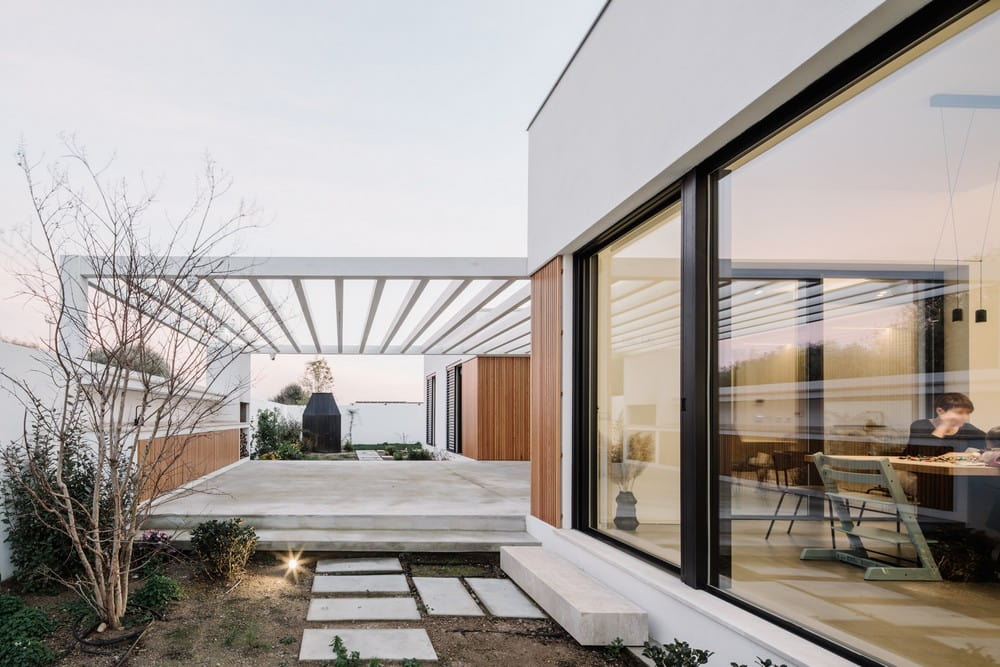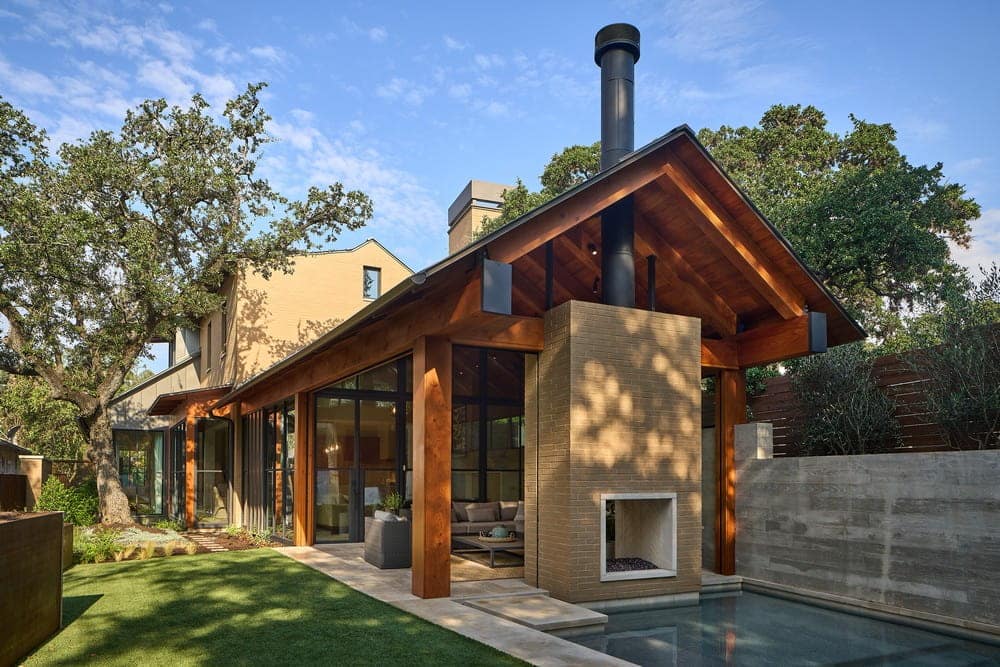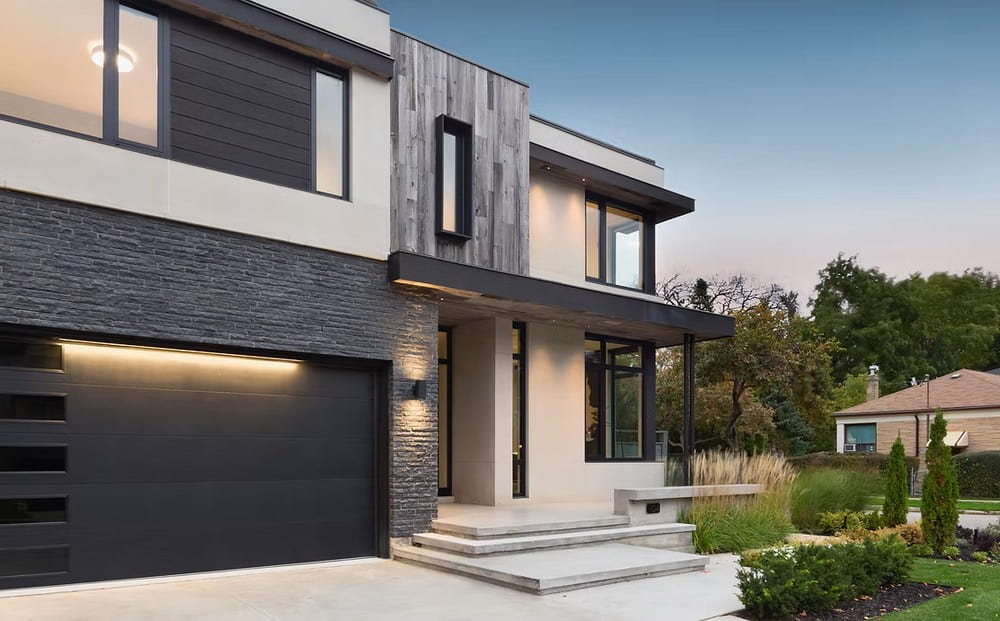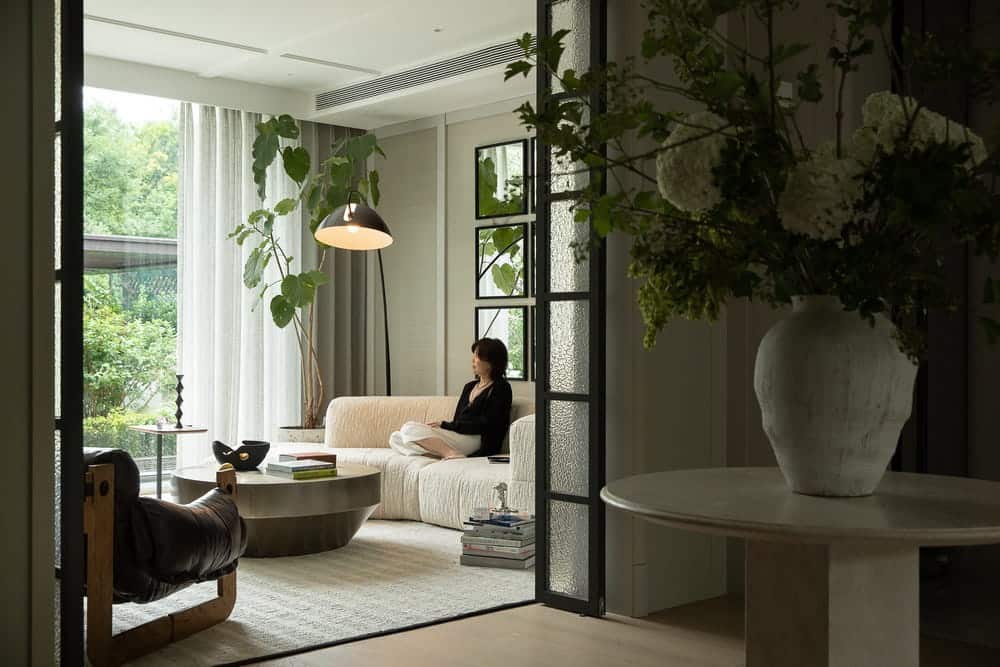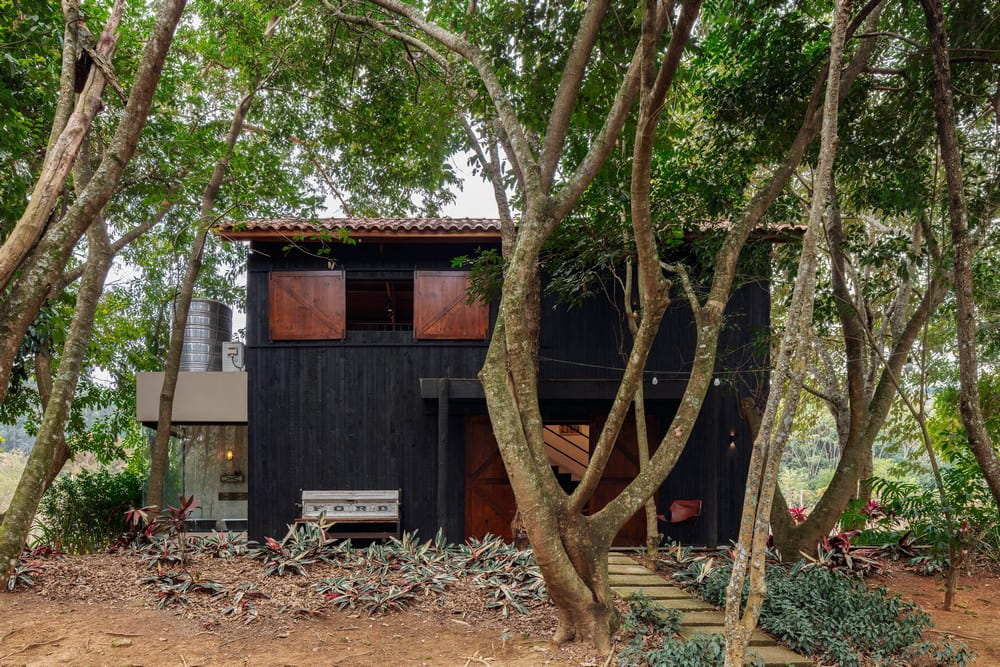PSP House / Sardarch
PSP House by Sardarch is a contemporary private residence located in Southern Sardinia, designed with clarity, proportion, and a strong connection between indoor and outdoor spaces. The architecture relies on the interplay of three distinct volumes and…

