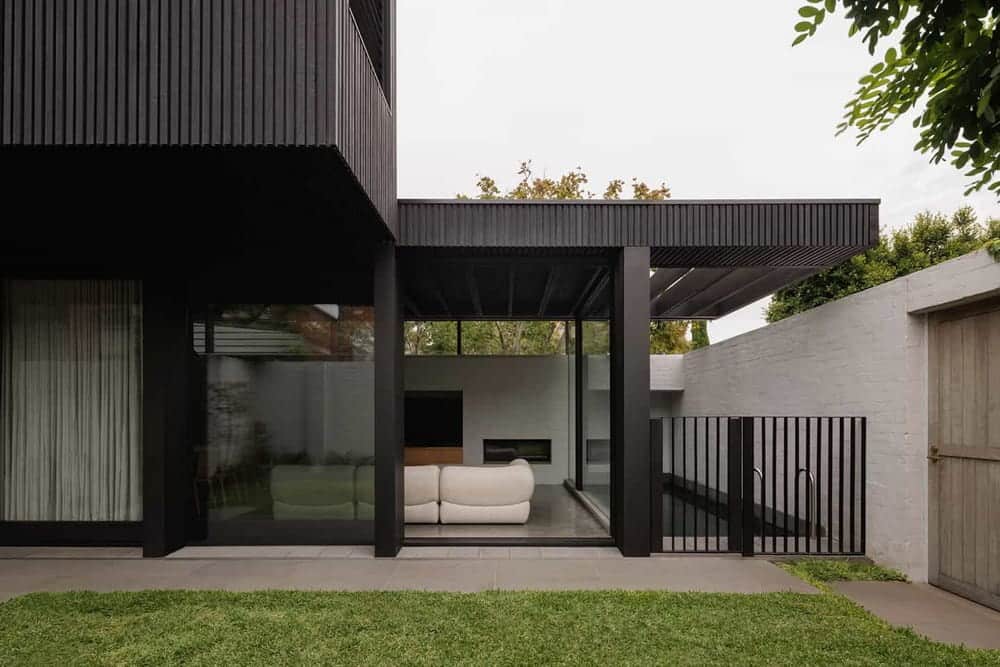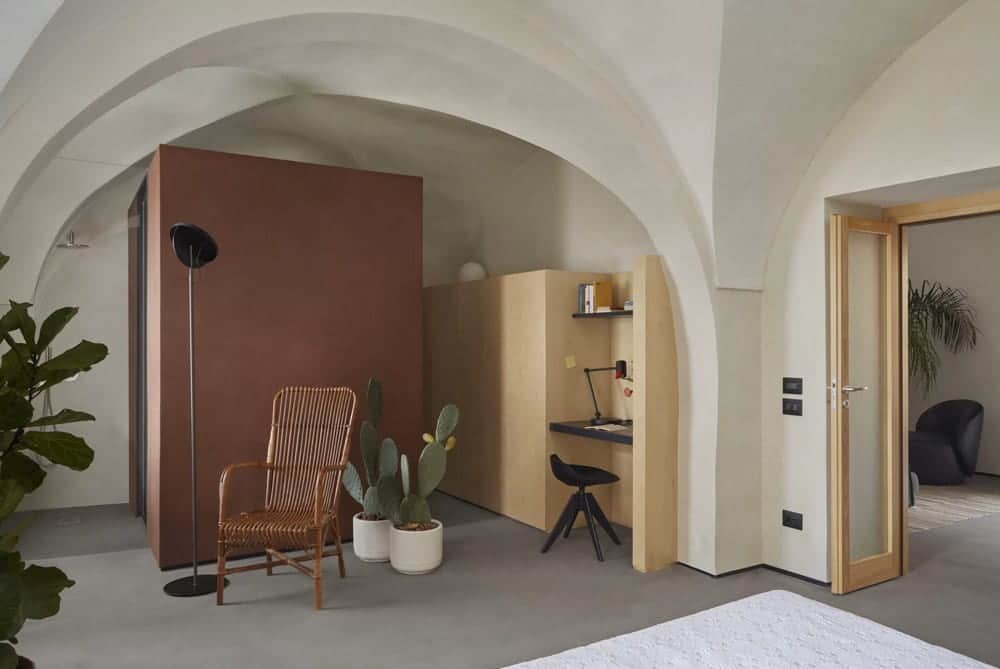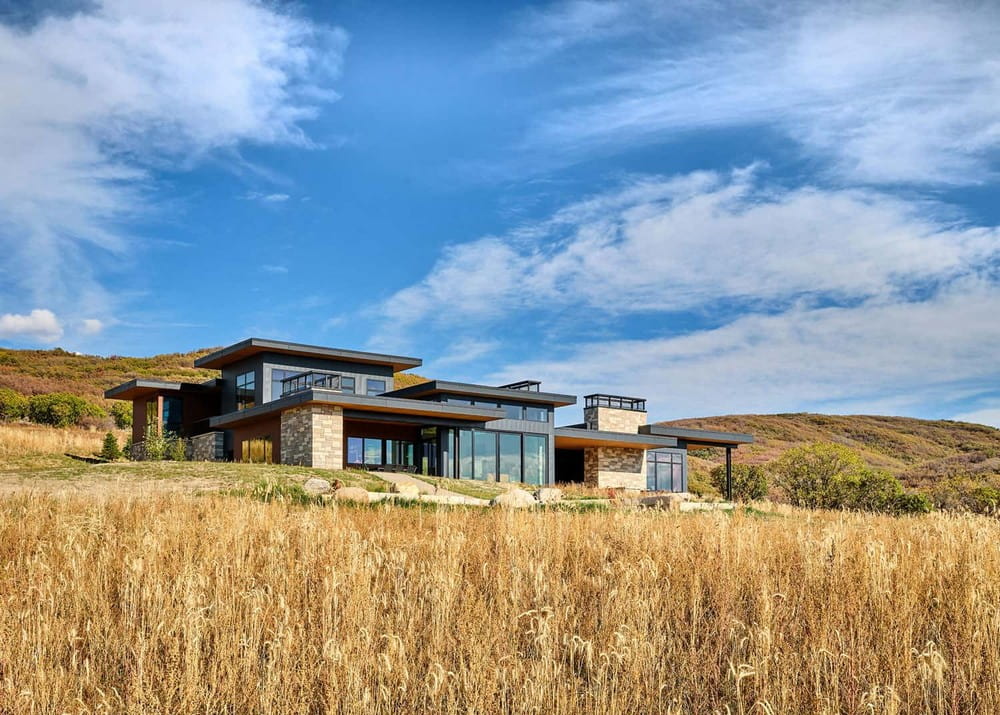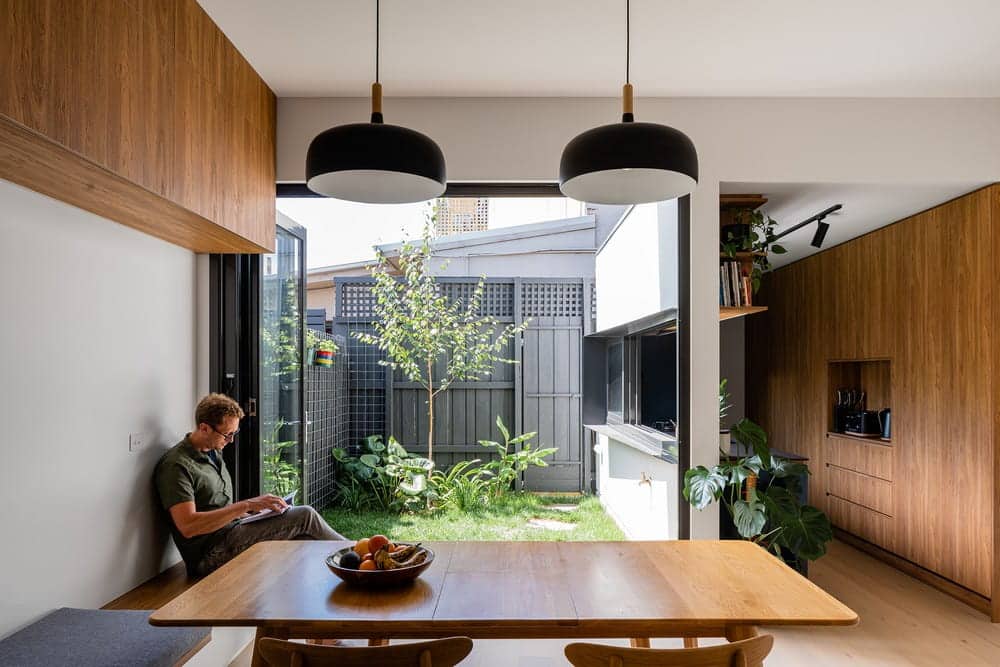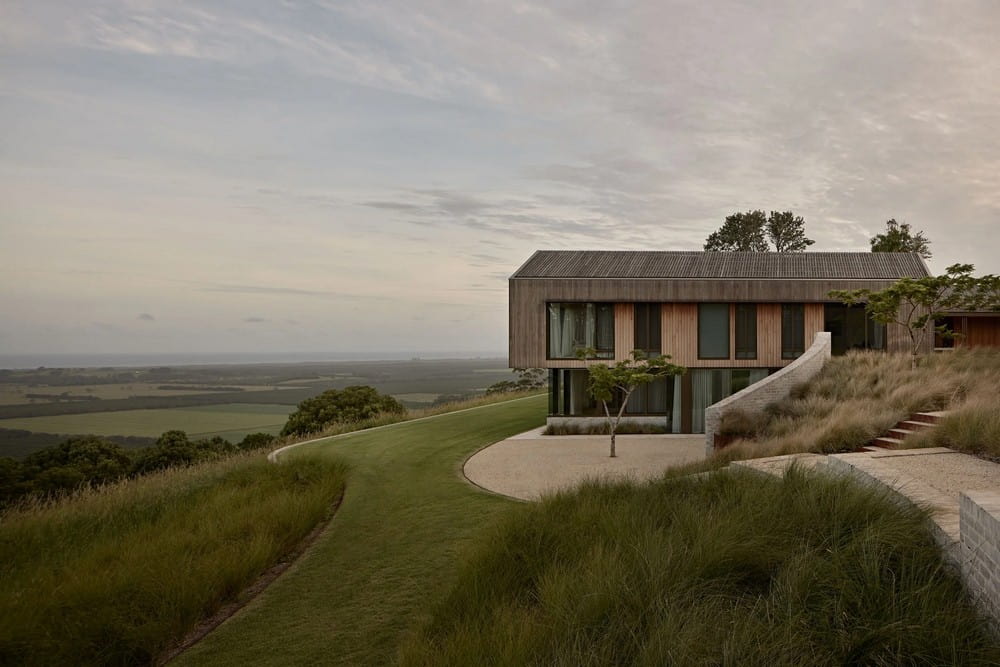Hideaway House / Studio Prineas
The Hideaway House by Studio Prineas is a thoughtful transformation of a 1920s Californian bungalow. Conceived as a retreat for homeowners who share a love of music, wine, and gardening, the project blends architectural clarity with atmospheric…




