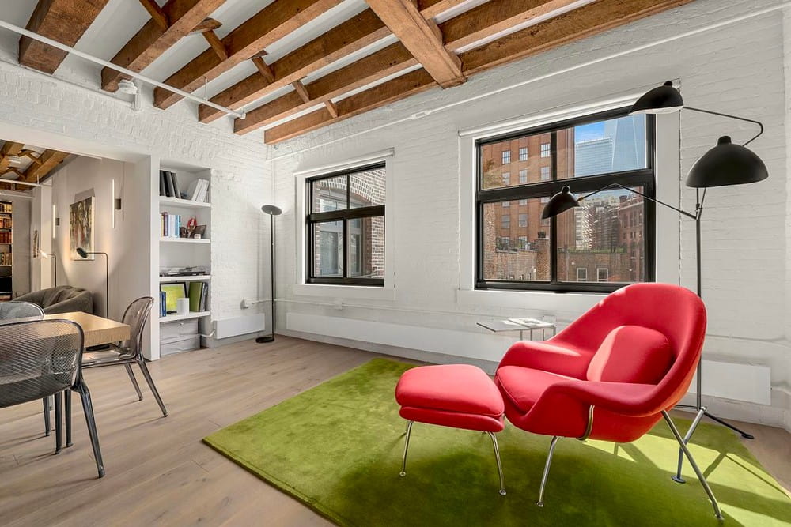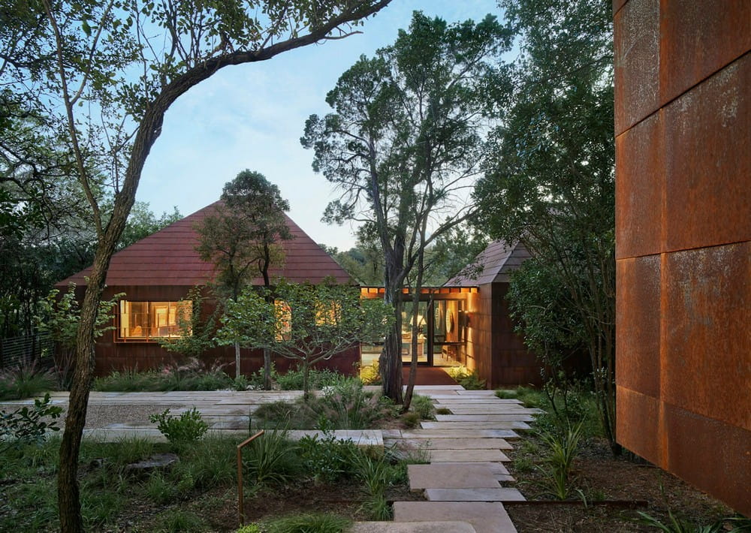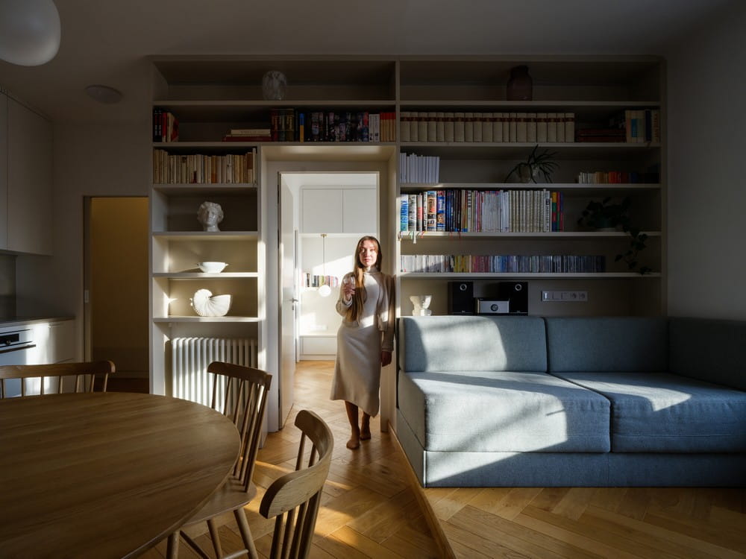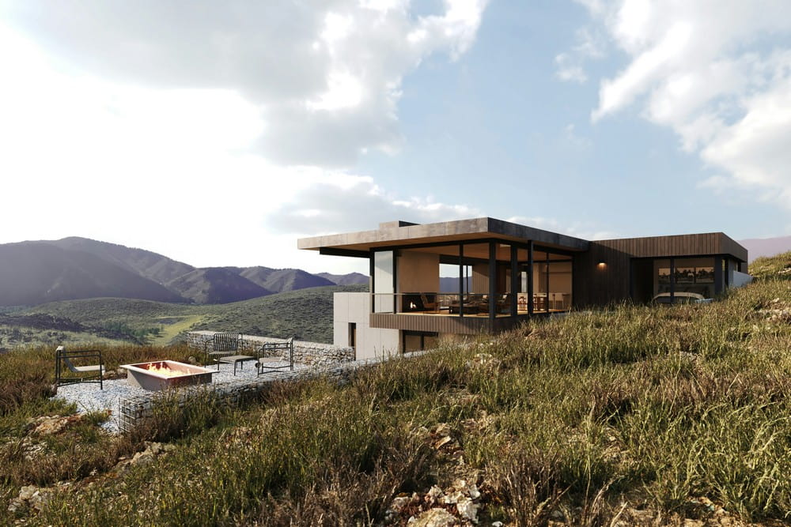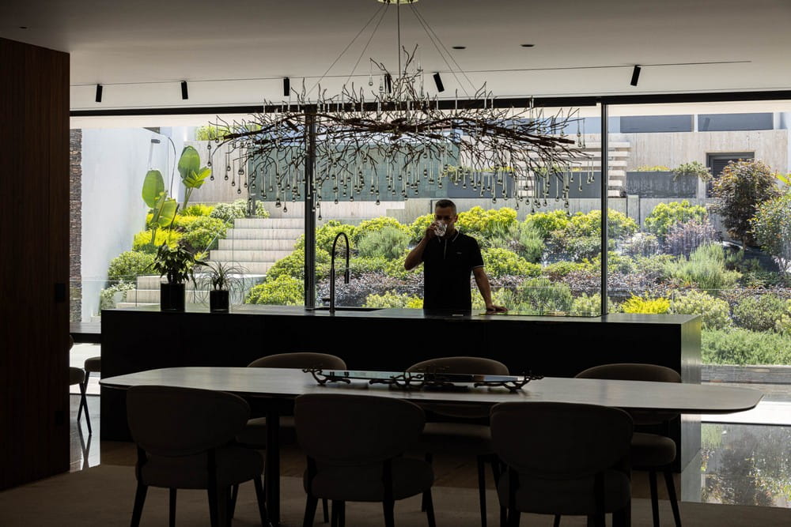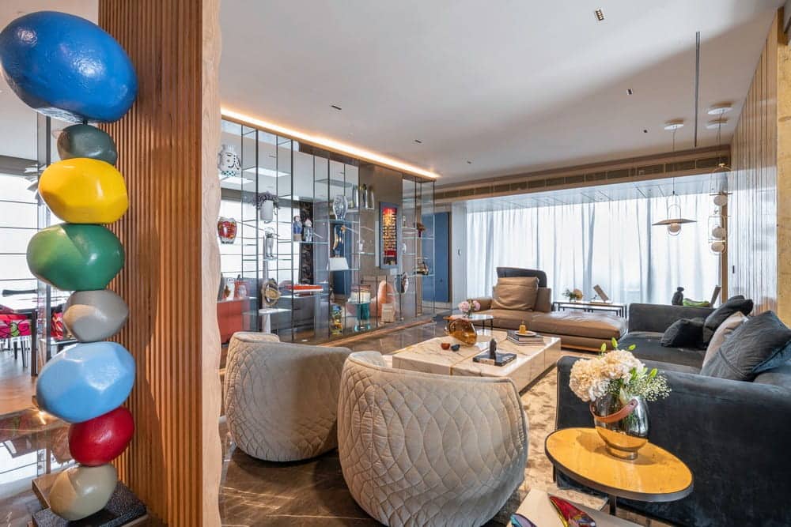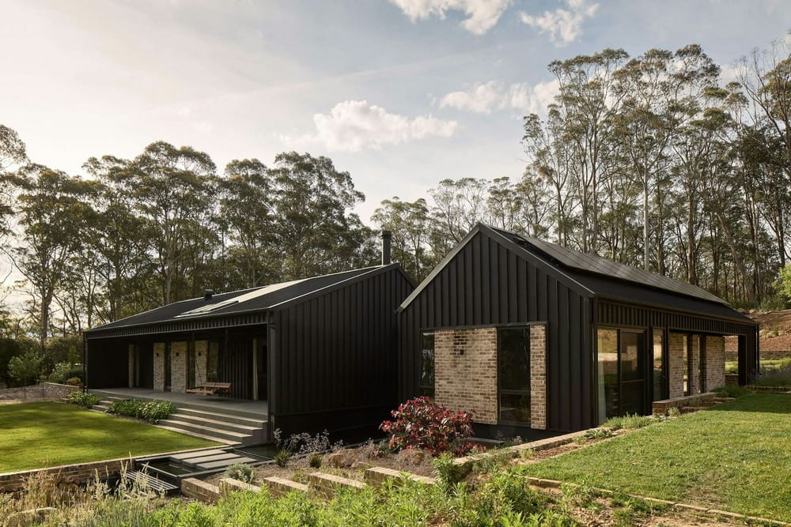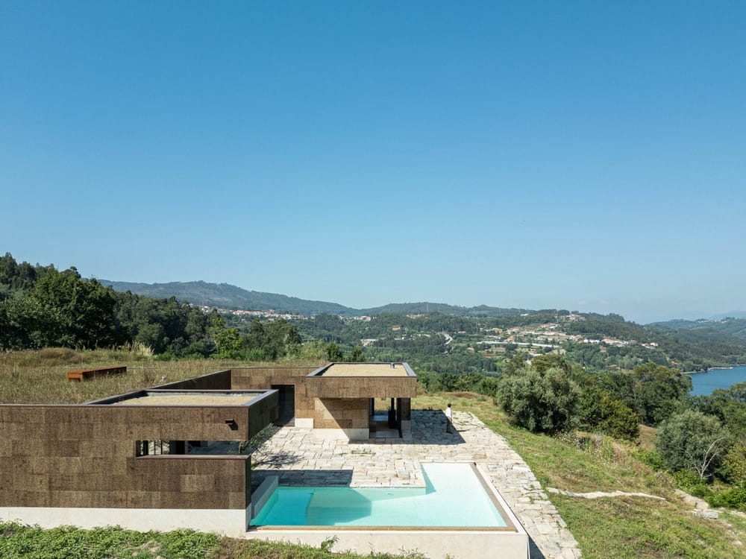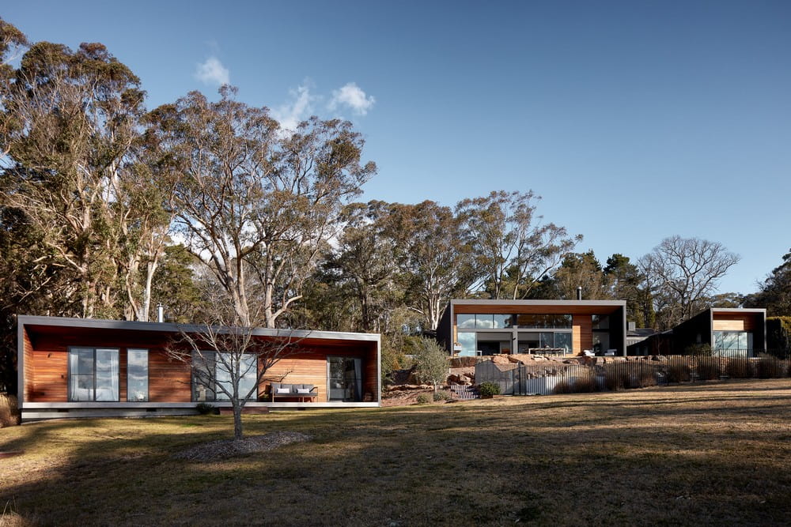Leonard Street Loft / Christopher Jeffrey Architects
Set within the heart of Tribeca, New York City, the Leonard Street Loft by Christopher Jeffrey Architects transforms a historic 1920s warehouse into a modern family retreat. Occupying the entire sixth floor of a former industrial building,…

