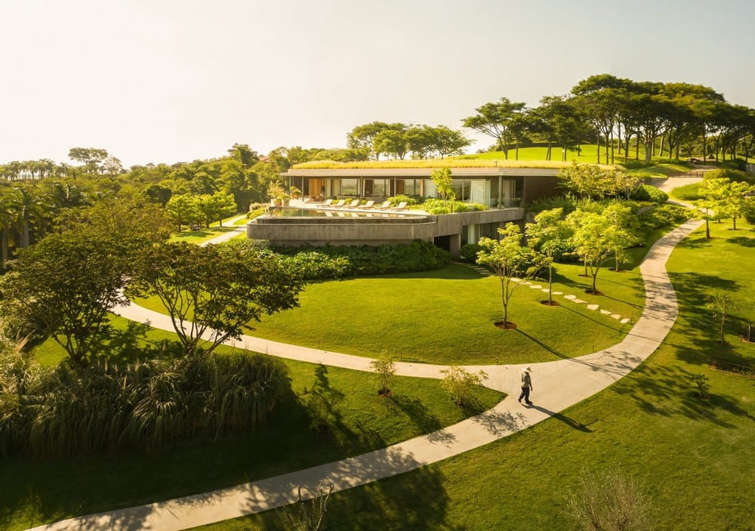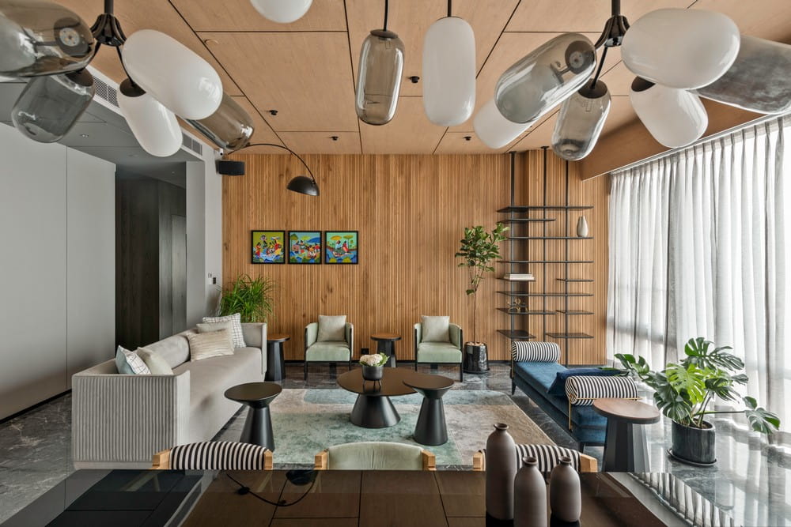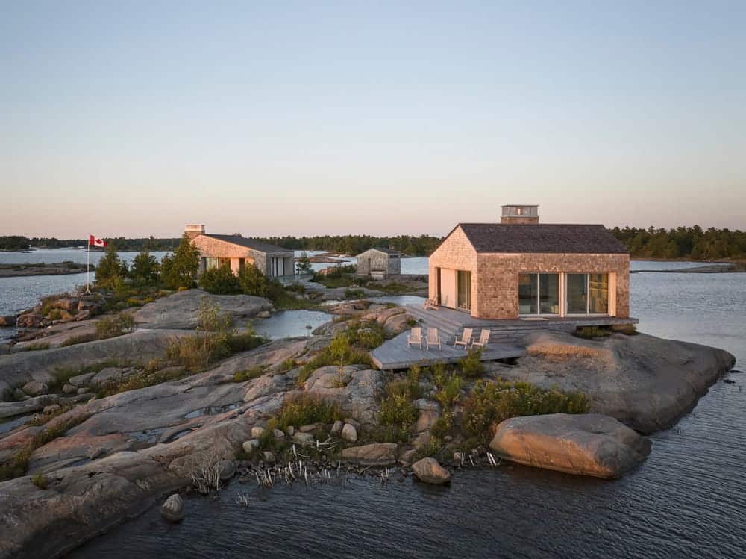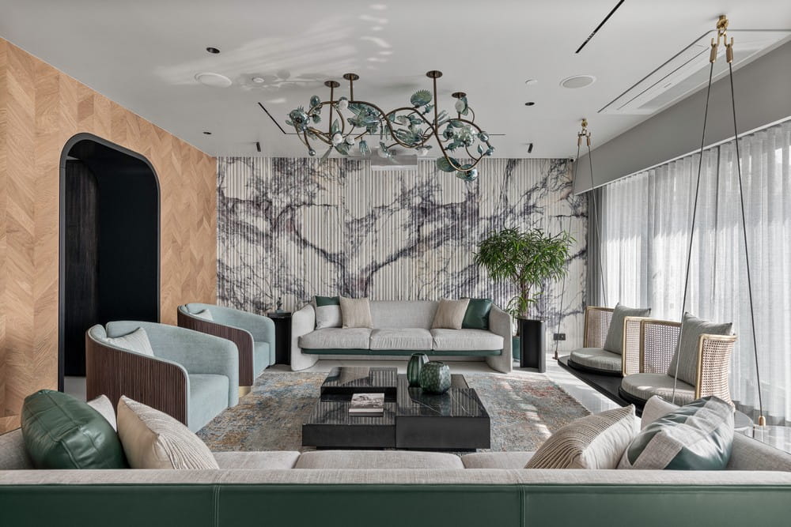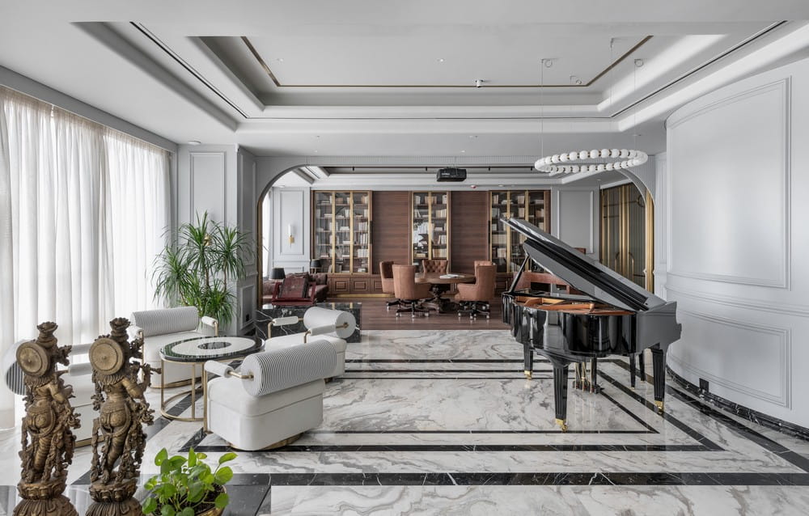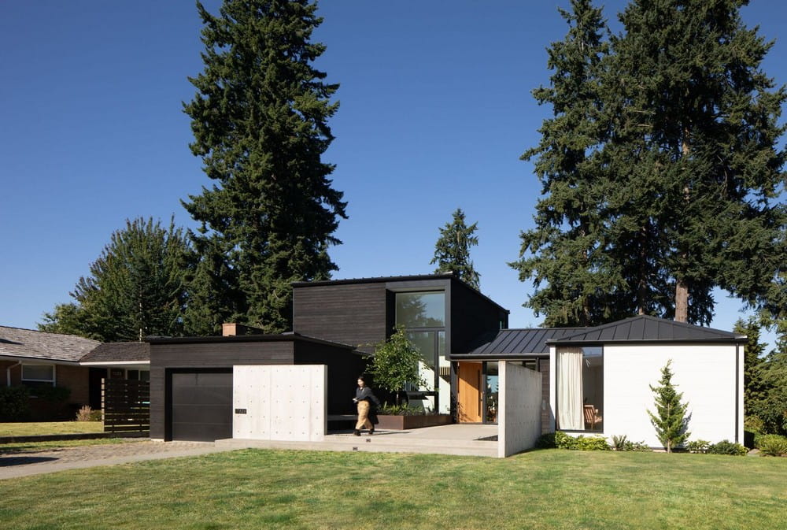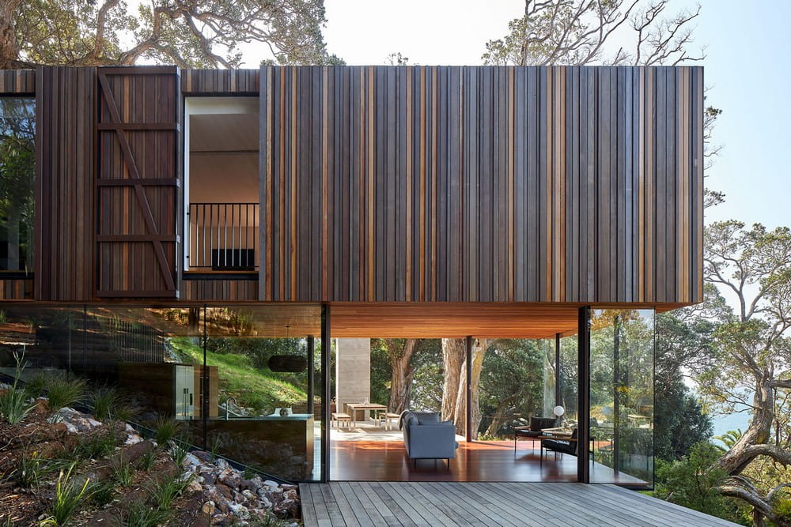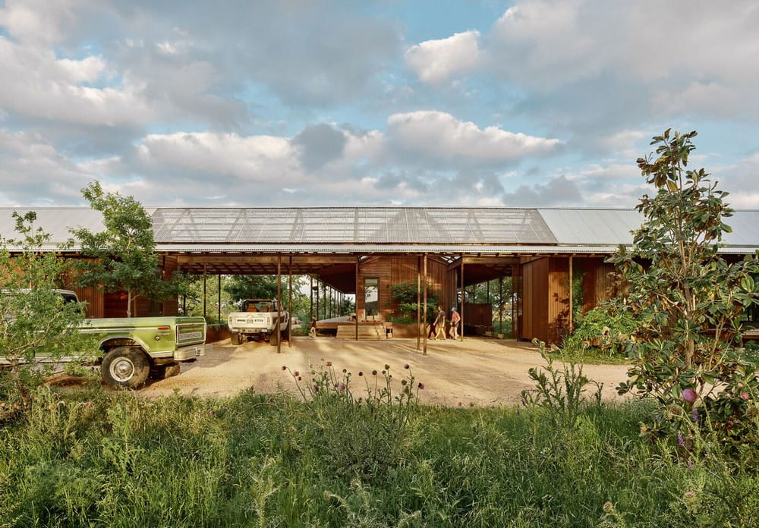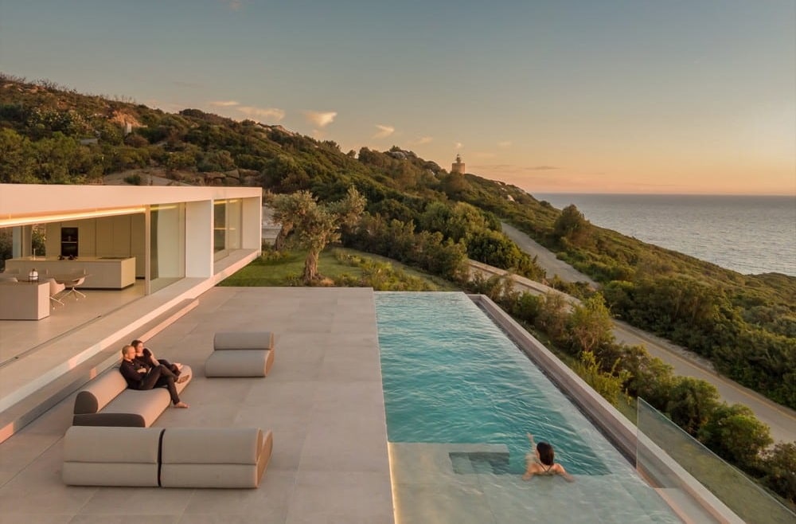GAK House: Blending Architecture with Nature in Porto Feliz
From the outset, Bernardes Arquitetura aimed to create GAK House as an integral part of its natural surroundings. The architects envisioned a home that not only complemented the landscape but also merged seamlessly with it.

