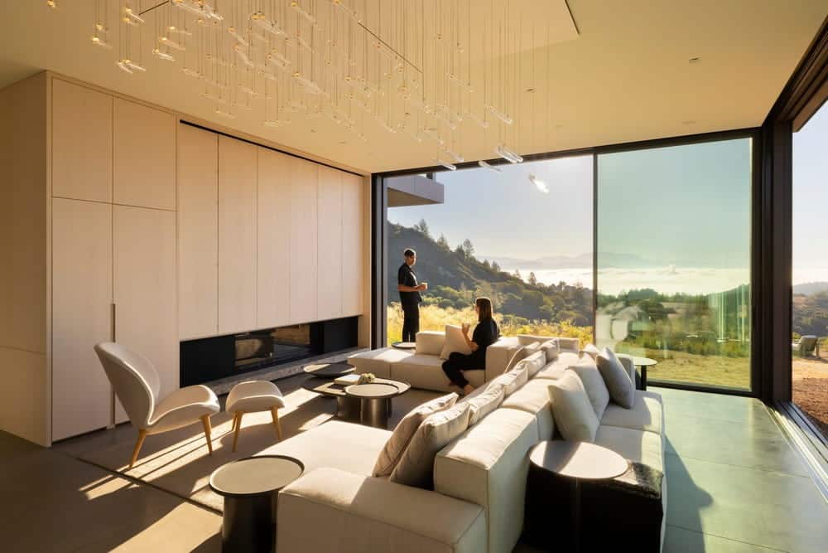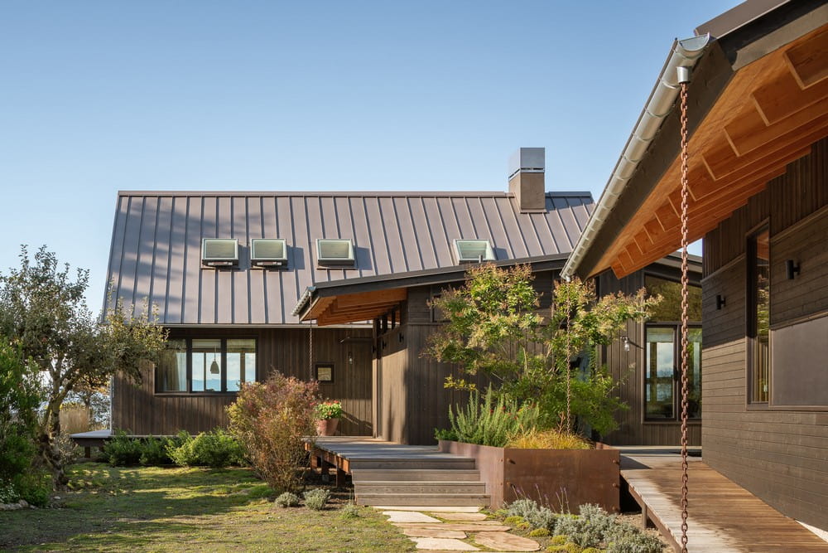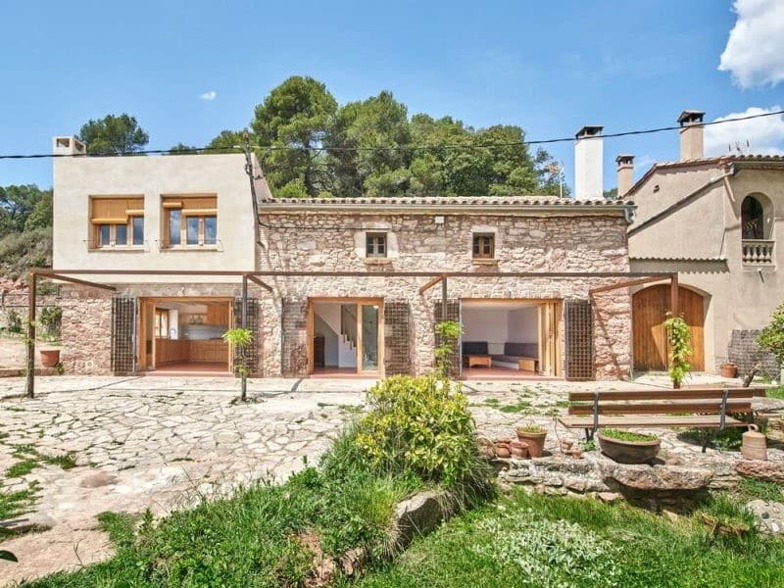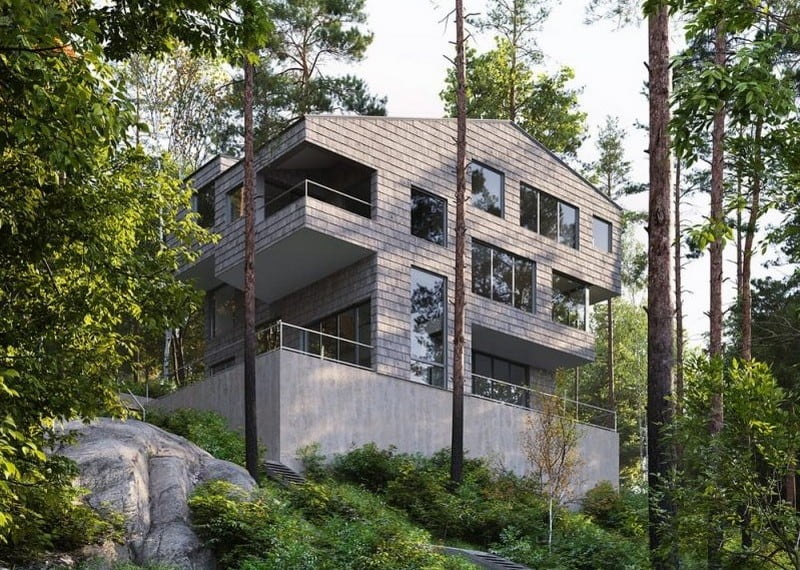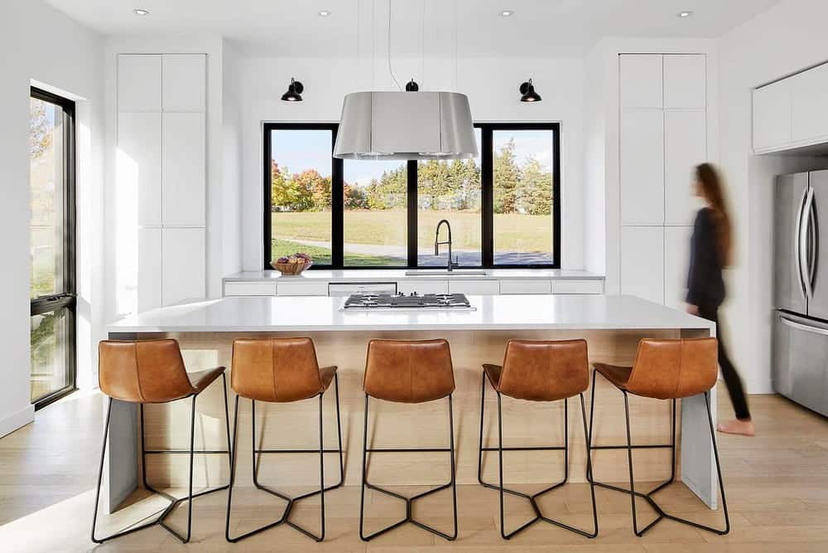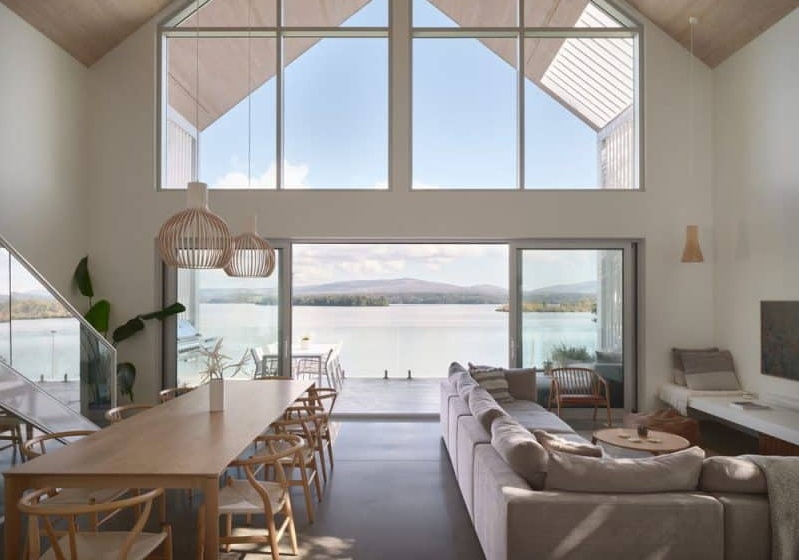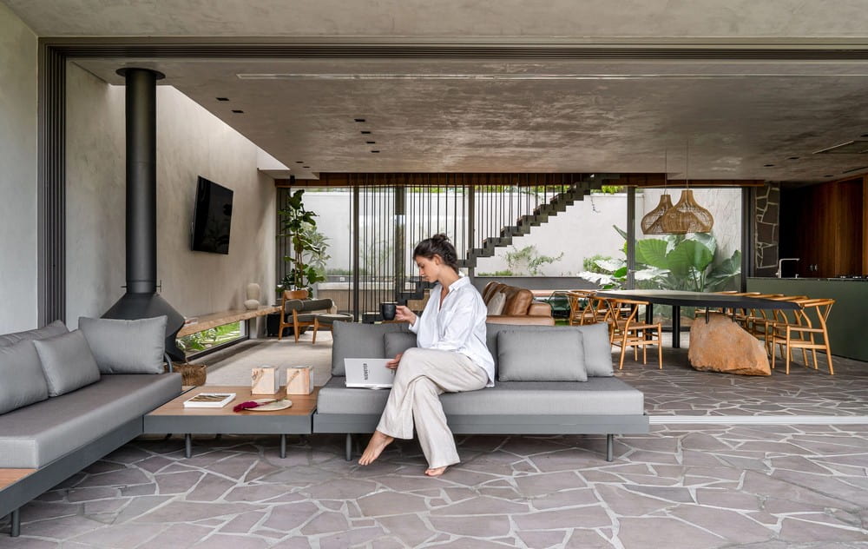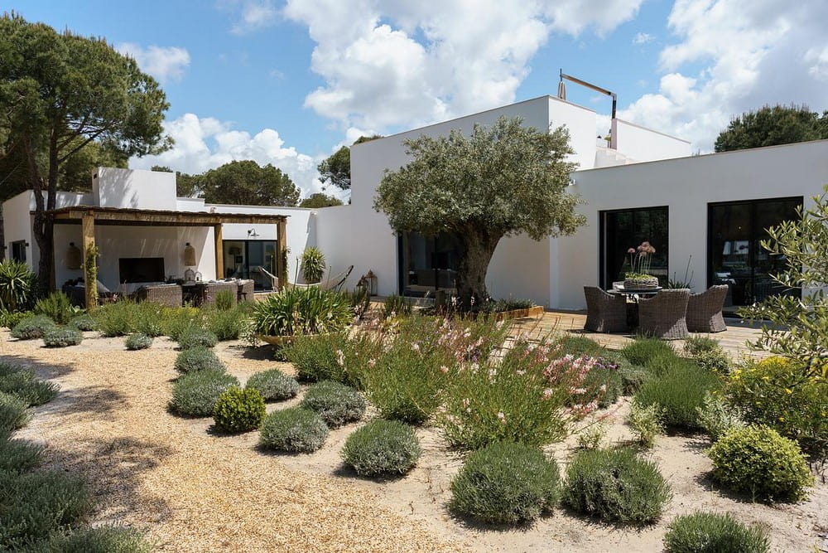Healdsburg Modern Home / Feldman Architecture
Perched atop a ridge in Healdsburg, California, The Phoenix rises as a powerful symbol of renewal. After losing their previous home to wildfire in 2017, the clients envisioned a fresh start—one that embraced both the beauty of…

