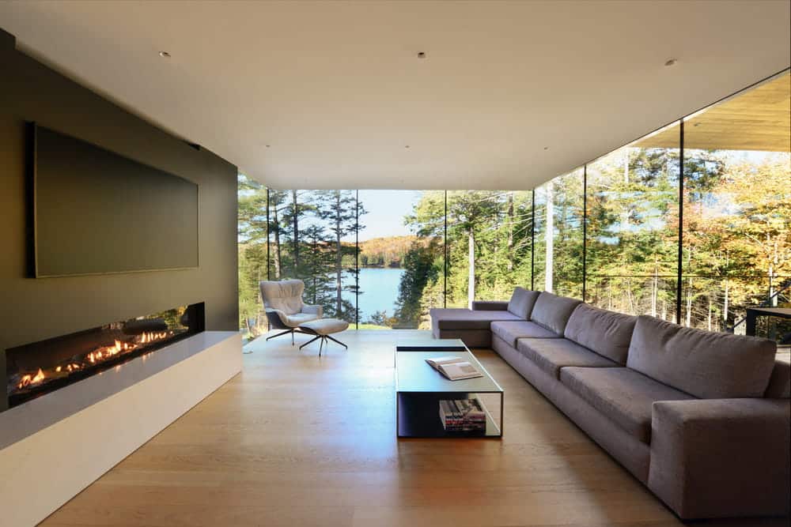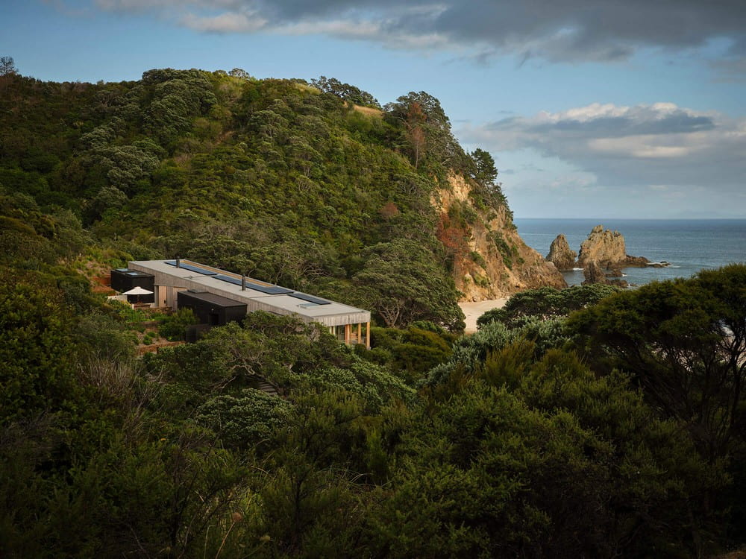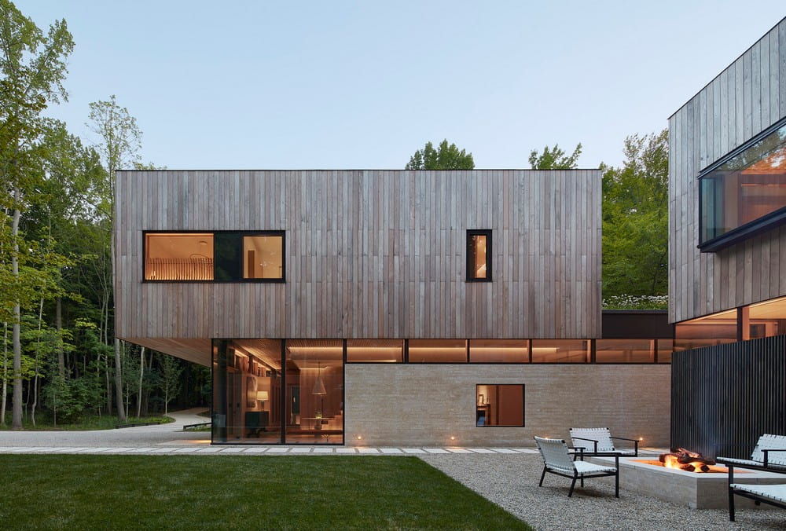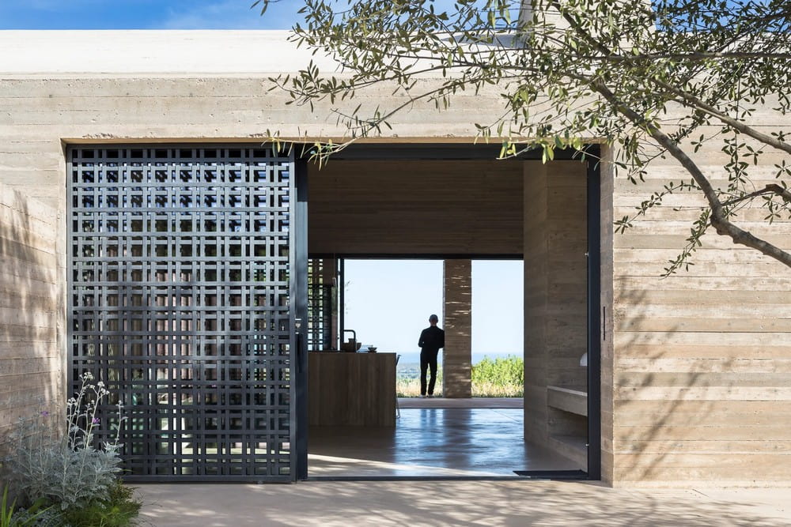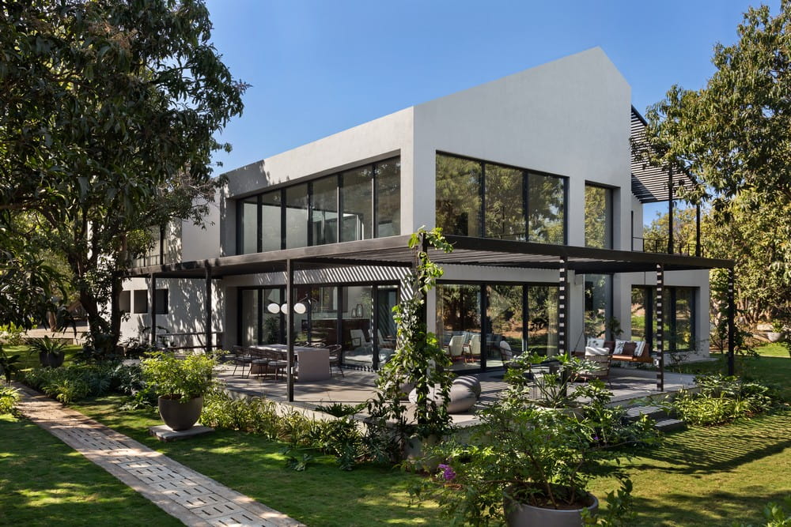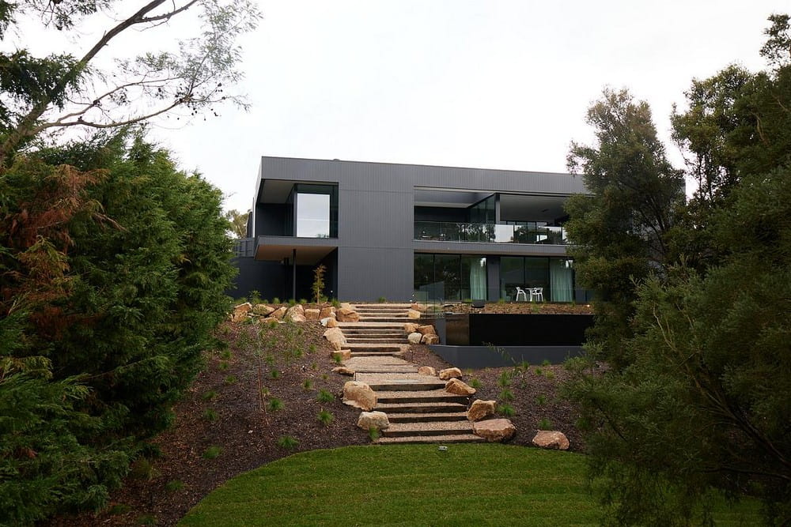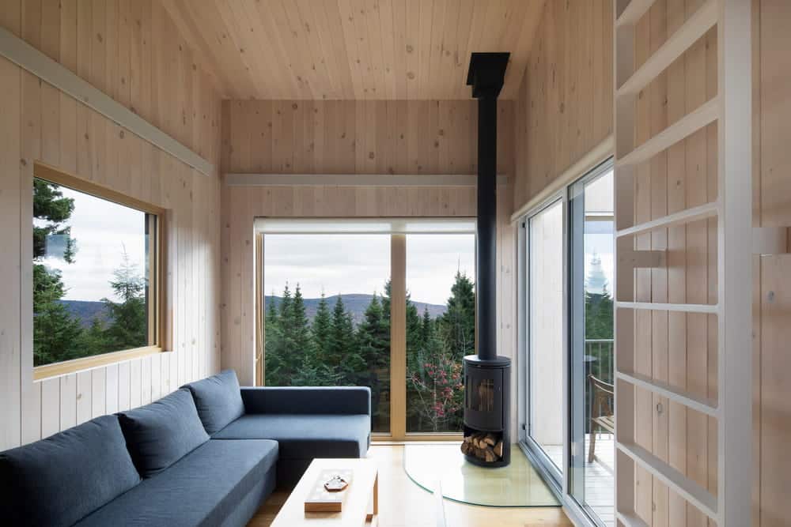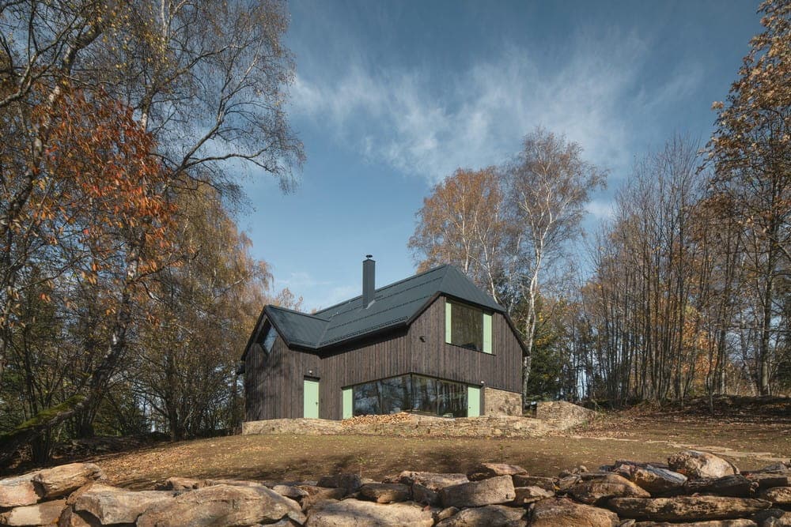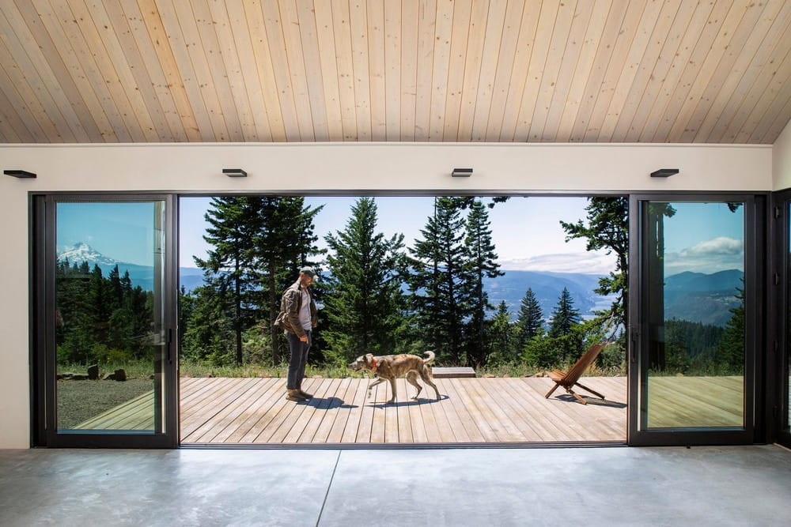Between Lake and Forest / LOCUS architecture+design
Poised high above Lac Cupidon in Sainte-Anne-des-Lacs, Quebec, Between Lake and Forest by LOCUS architecture+design offers a serene sanctuary for its owners to escape their bustling city lives. This 3,600-square-foot home, located on a rugged four-acre property…

