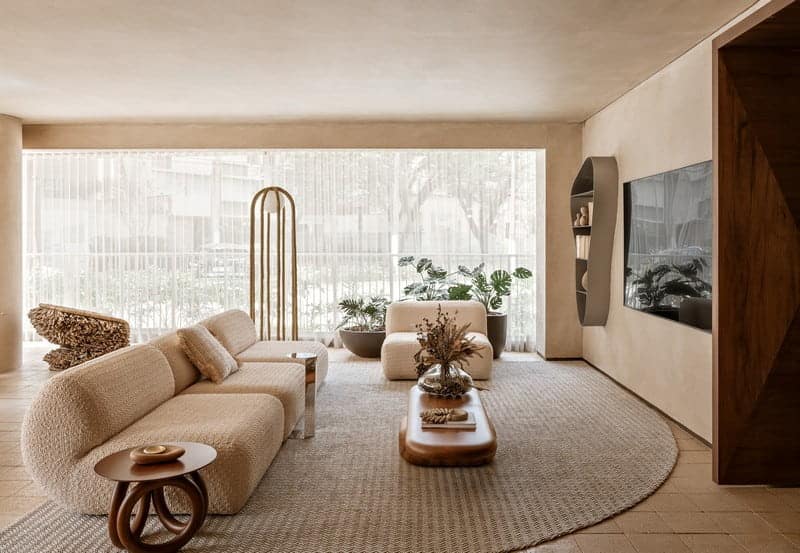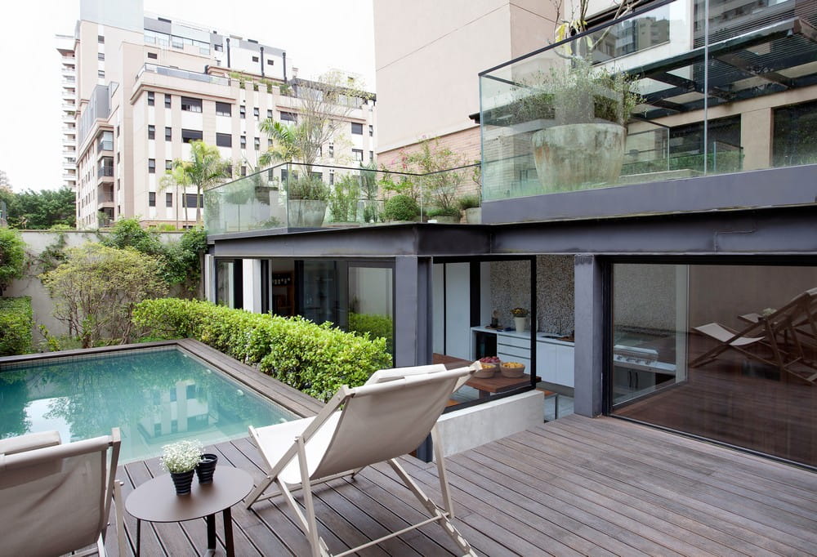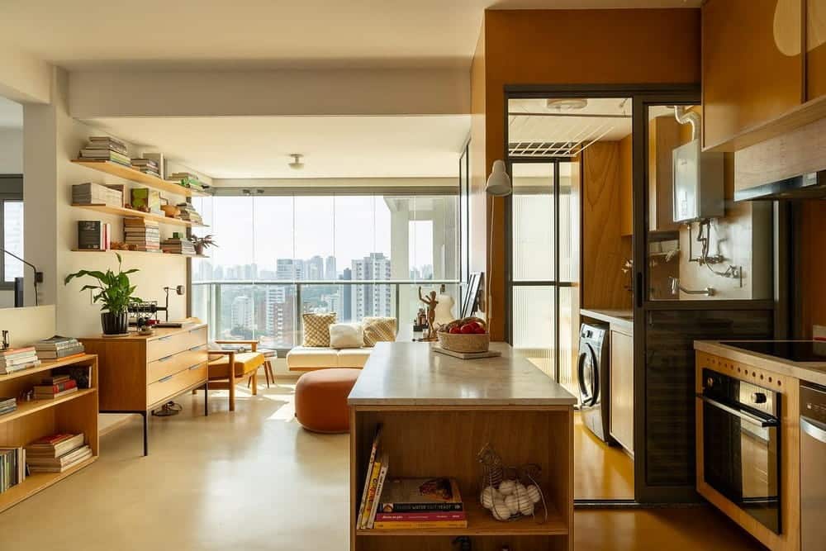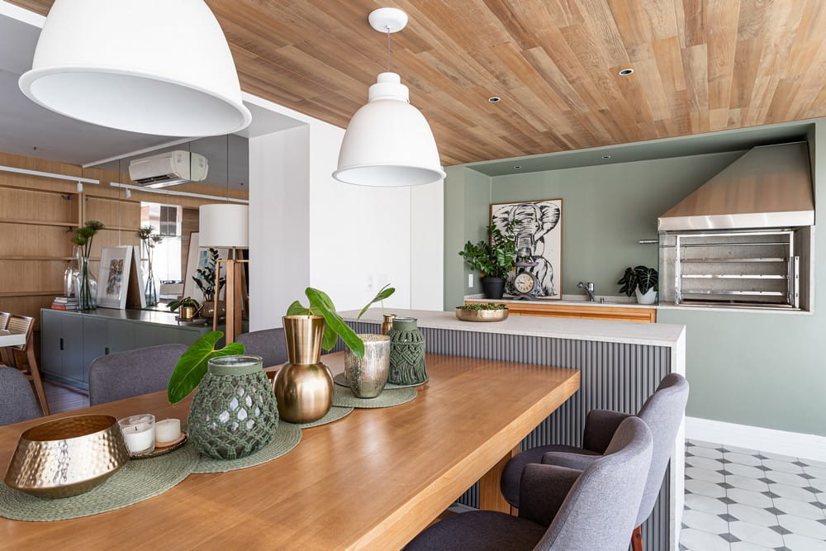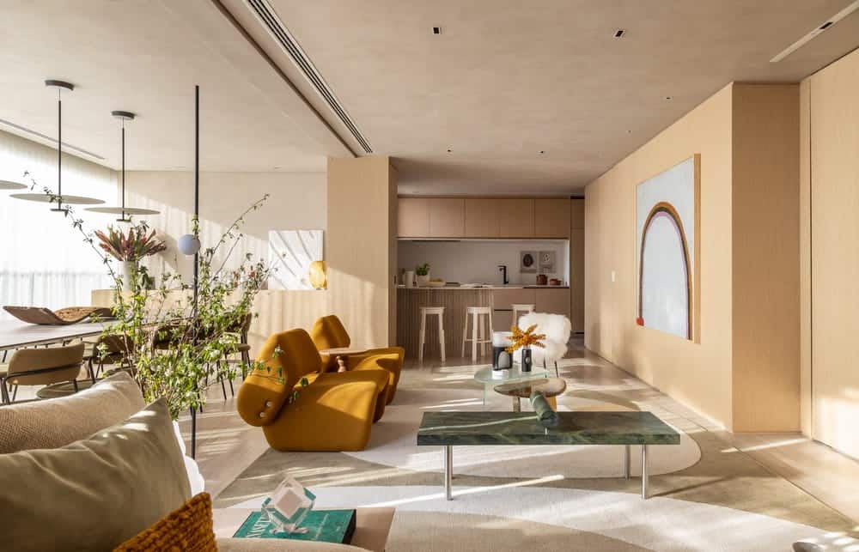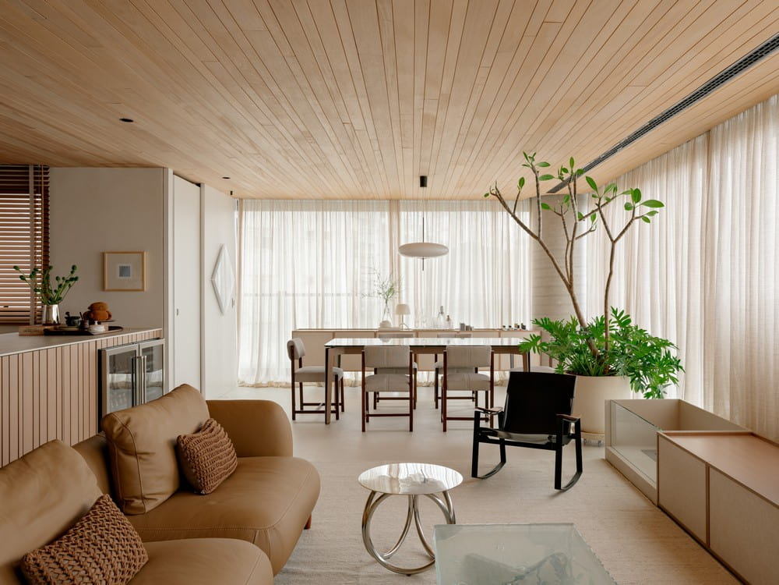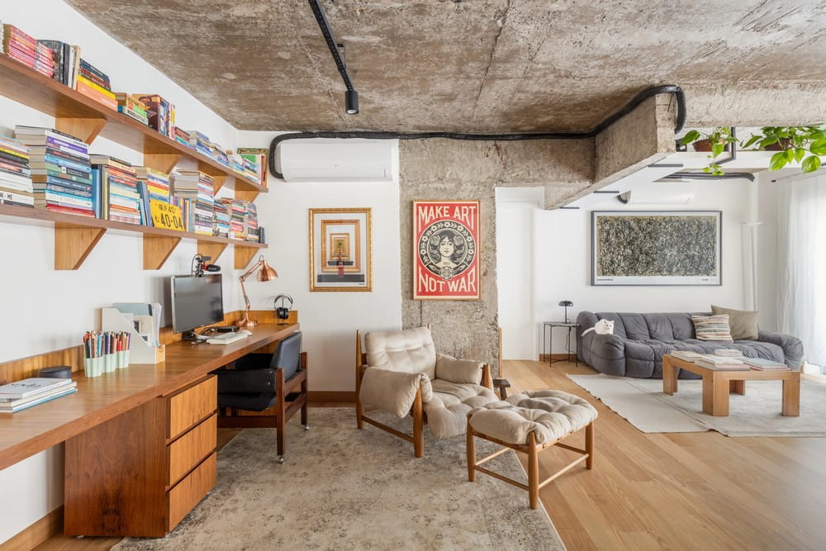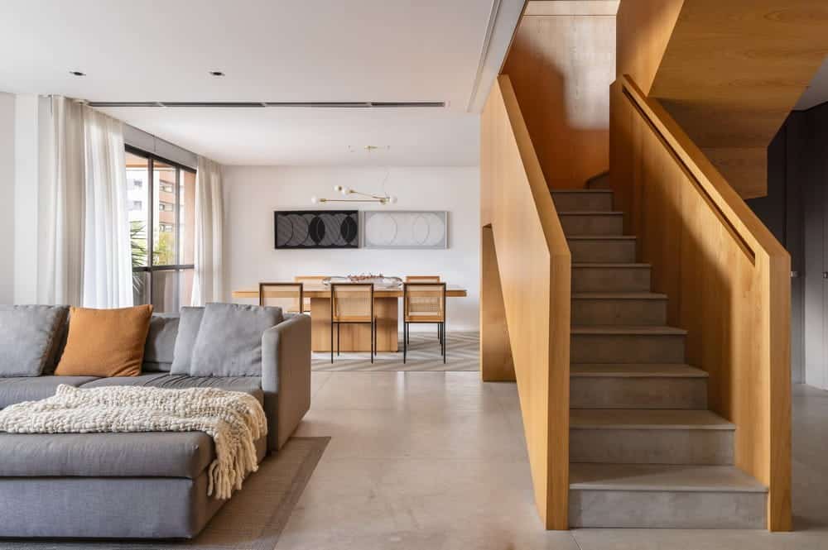LA Apartment / Superlimão Arquitetura
LA Apartment in São Paulo, designed by Superlimão Arquitetura, balances memory and transformation through a careful renovation of a 1960s building. The architects kept the apartment’s strong architectural qualities—abundant light, large windows, and cross-ventilation—while introducing a fresh,…


