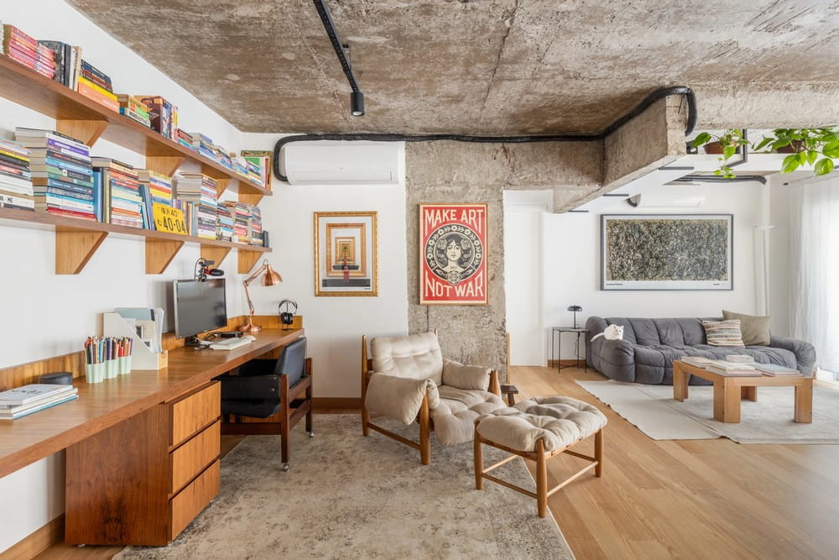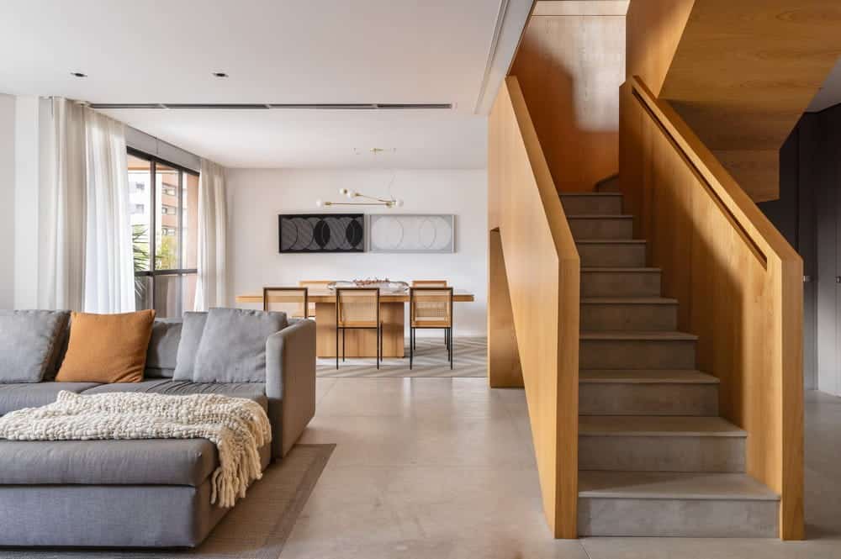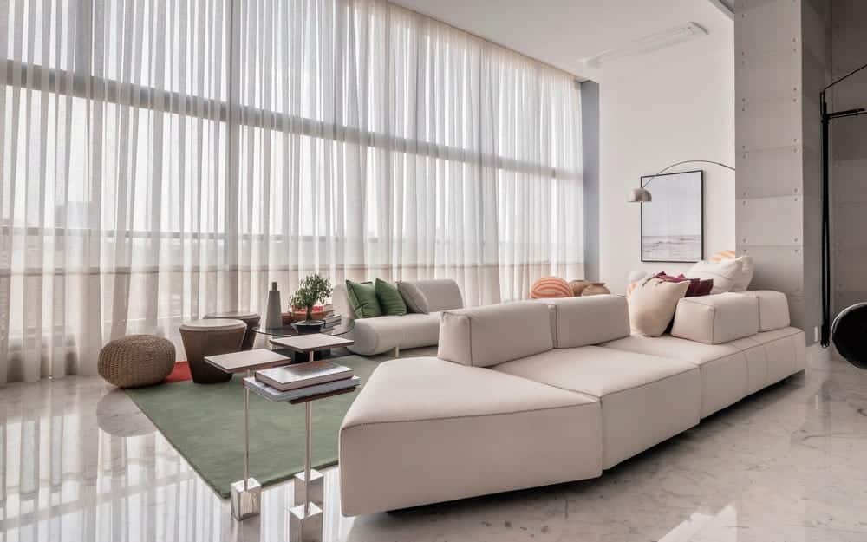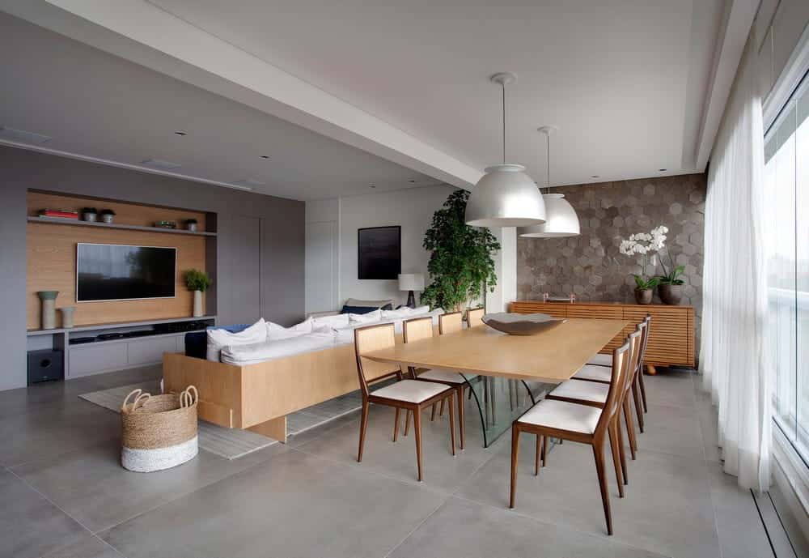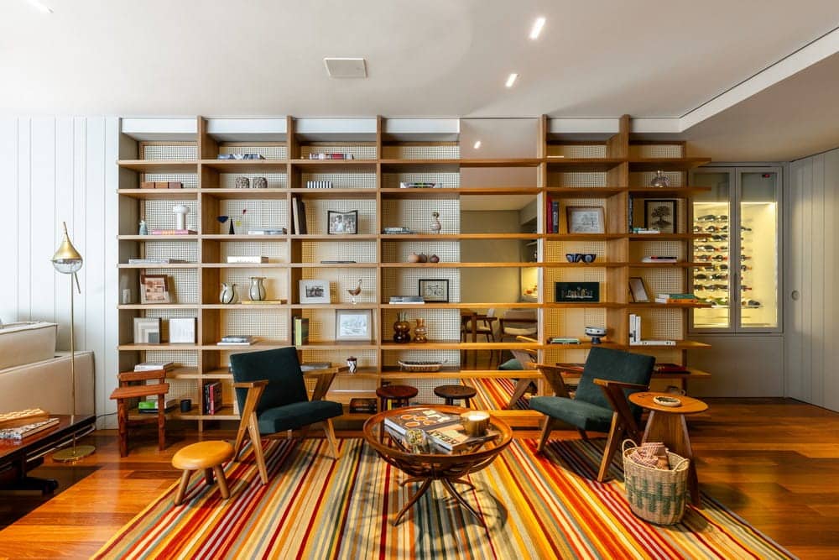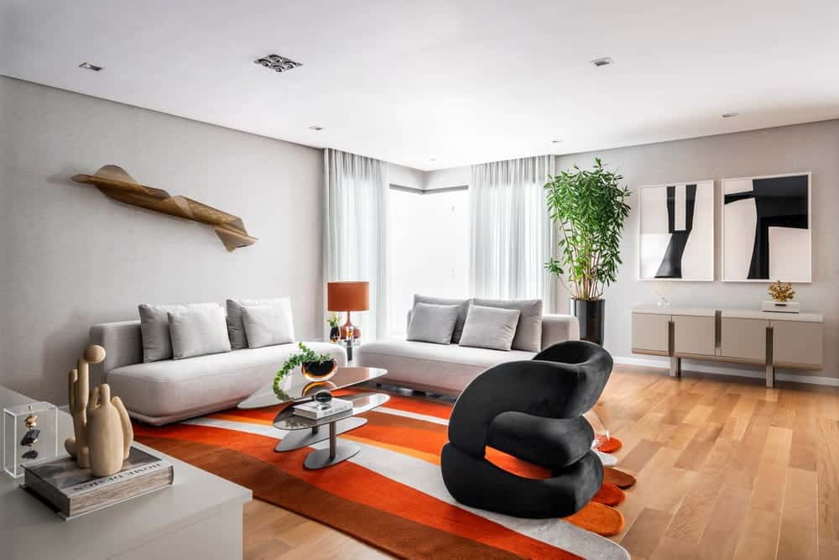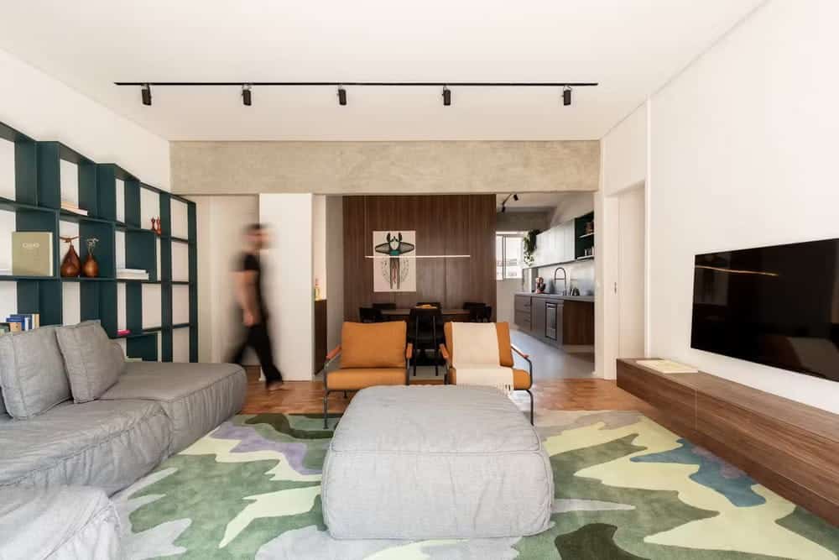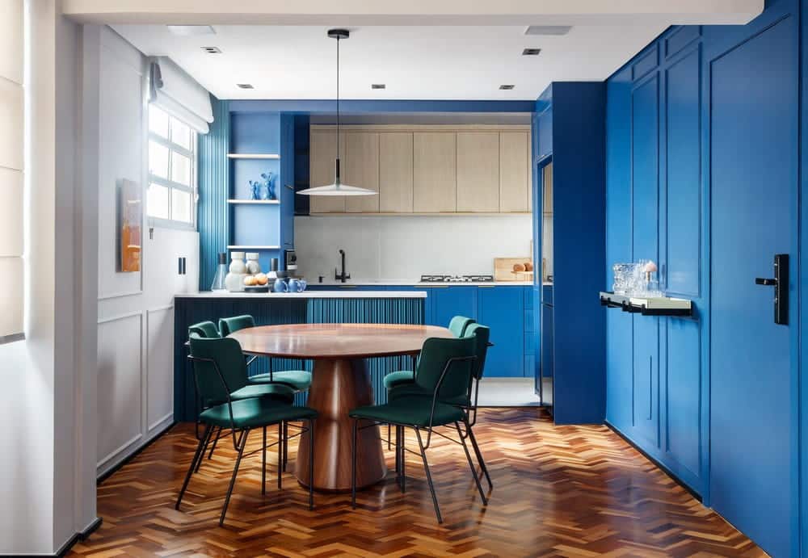WT Apartment: A Time-Honored Canvas Transformed
From the moment the owners stepped into the 98 m² WT Apartment in São Paulo, they felt the weight of its history. Indeed, the exposed concrete structure—with its raw-finish slabs, beams, and pillars—spoke of time passed. However, the outdated layout and infrastructure demanded a renovation that would both honor these original elements and fulfill contemporary needs.

