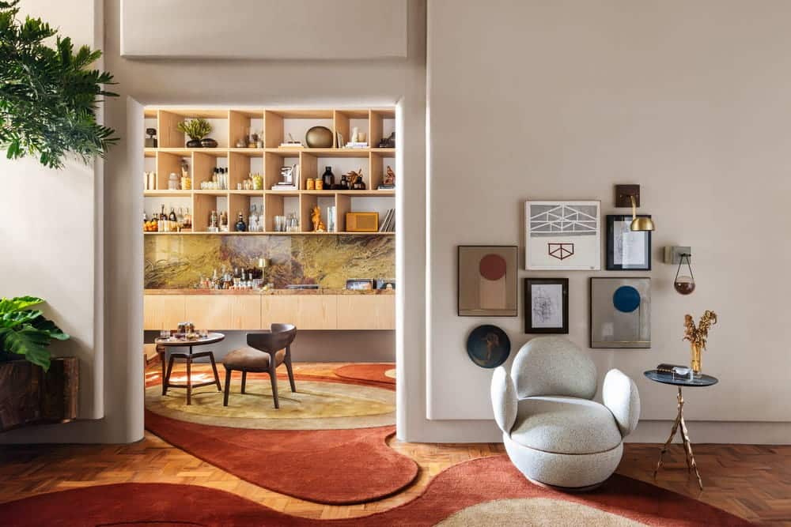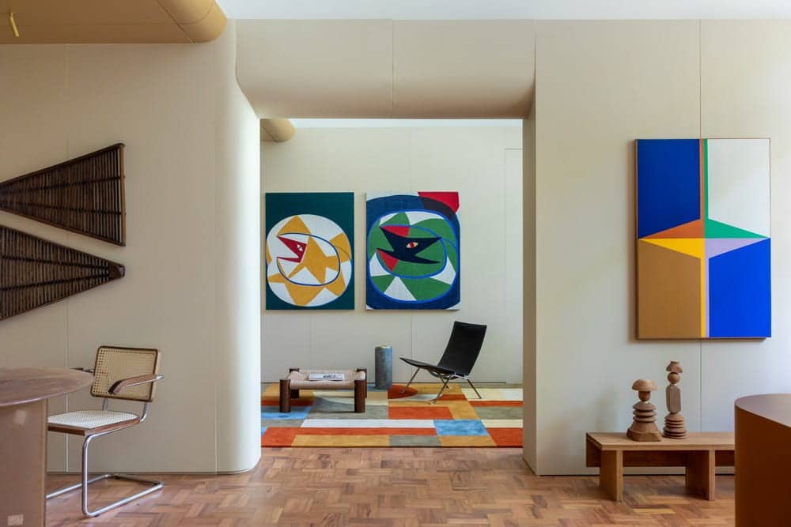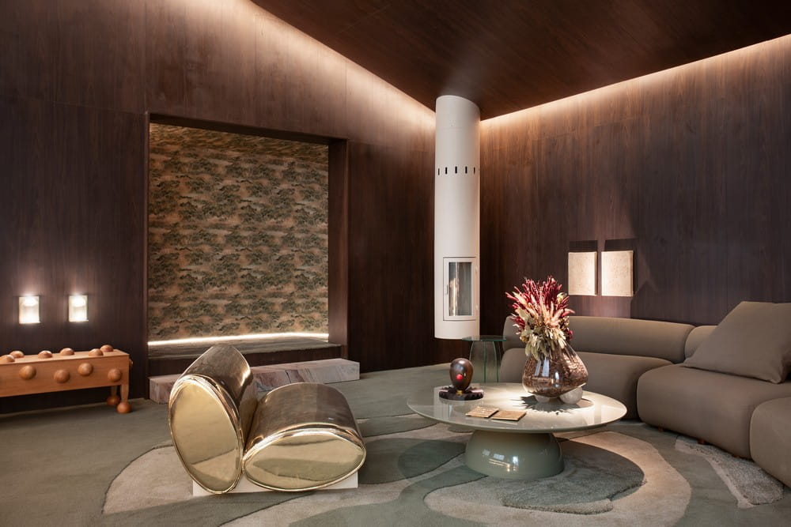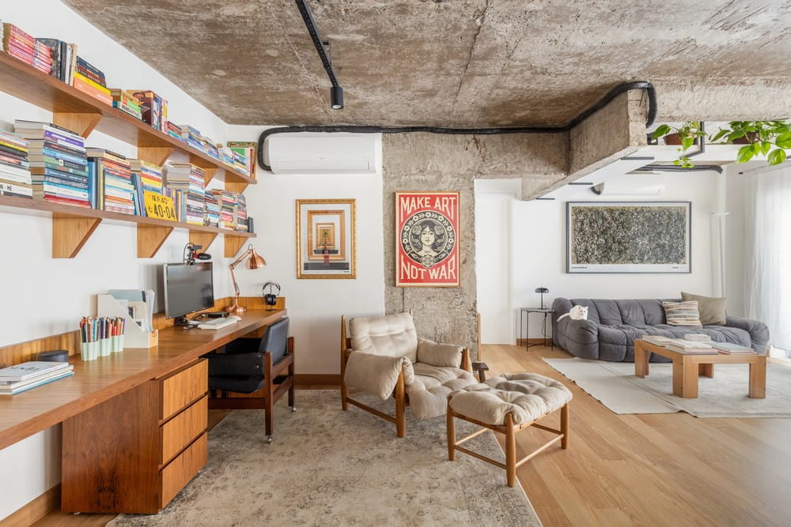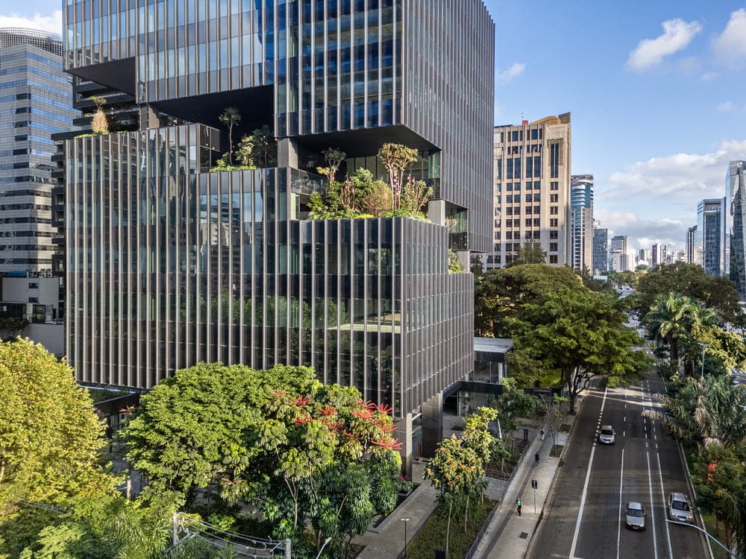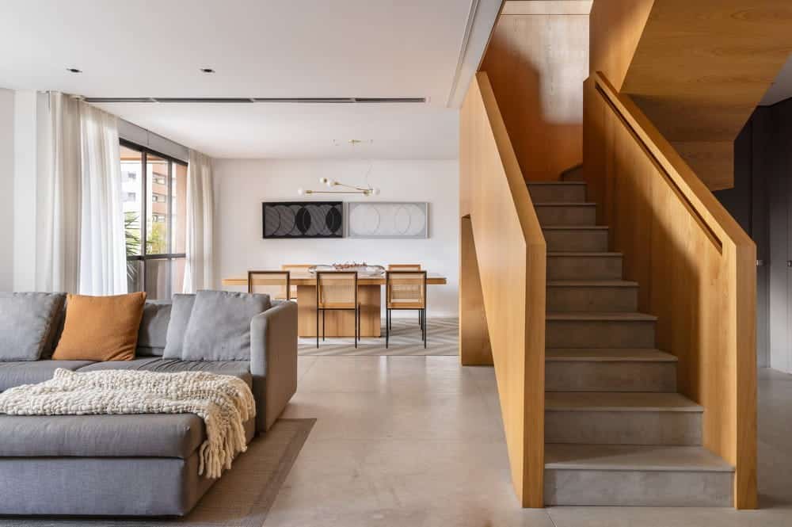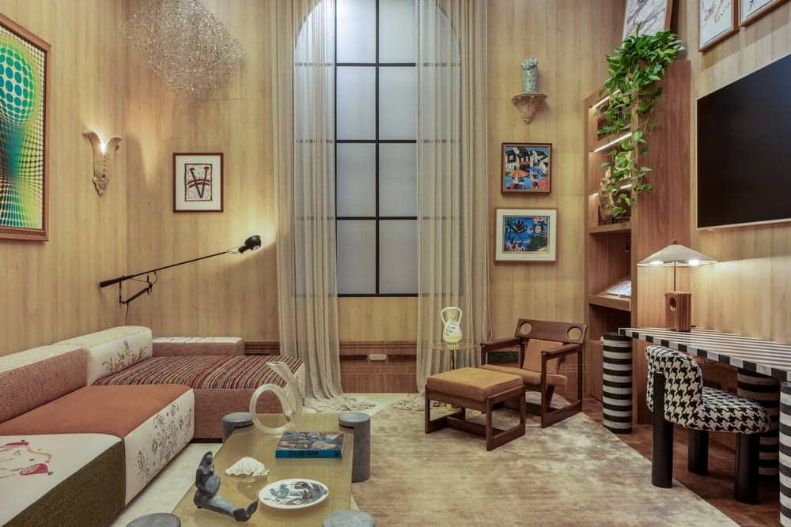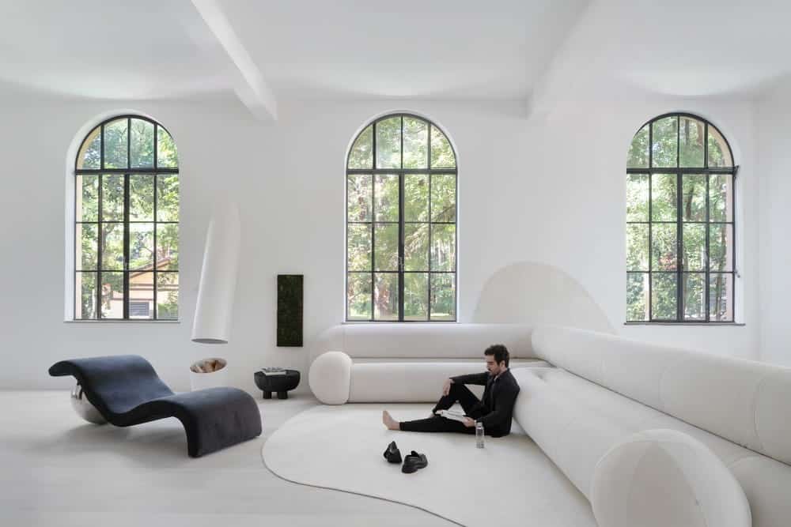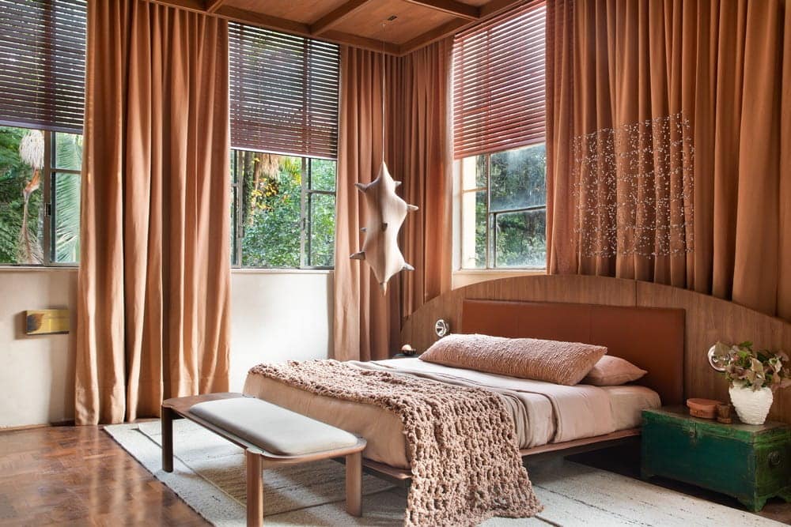Maai Arquitetura Debuts At CASACOR São Paulo 2025 With The “Ciclo Vivo” Environment
Founded in 2012 by architects Mônica Pinto, Arnaldo Pinho and Isabel Veiga, the maai arquitetura office, headquartered in Brasília and operating nationally and internationally, celebrates its debut at the prestigious São Paulo exhibition.

