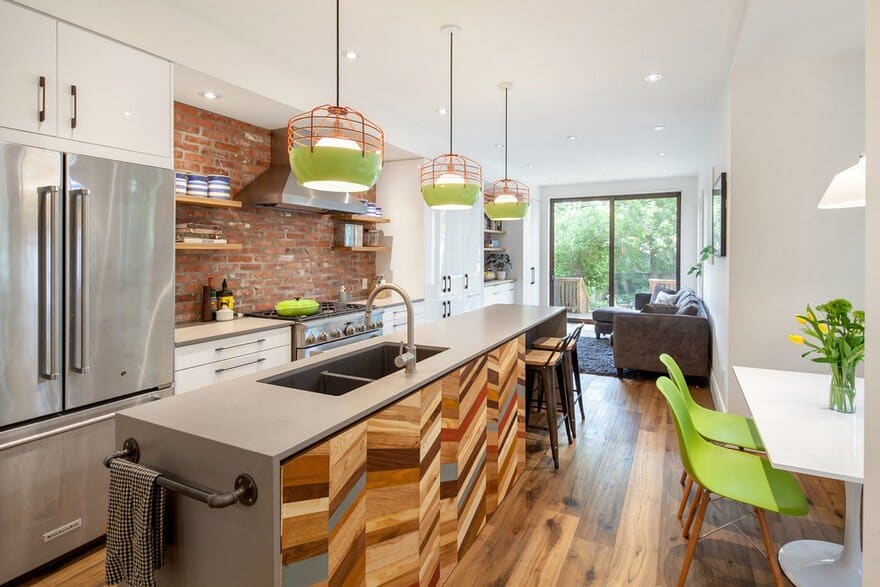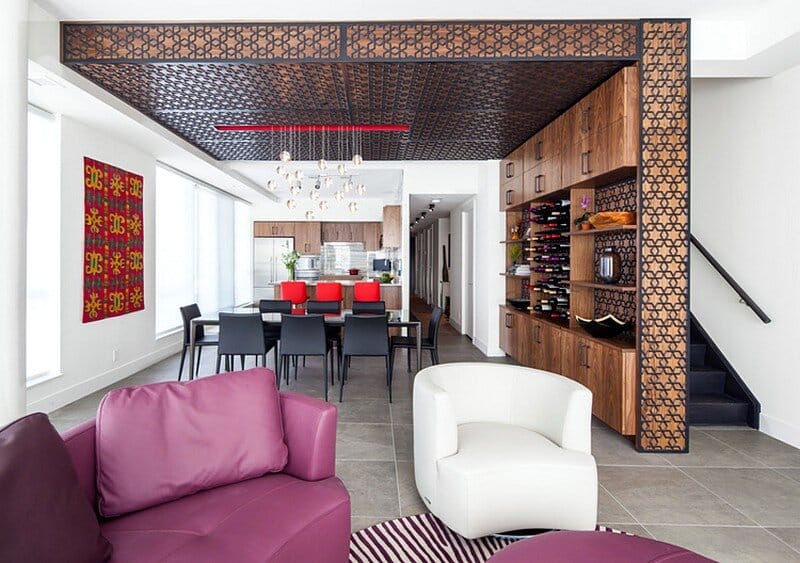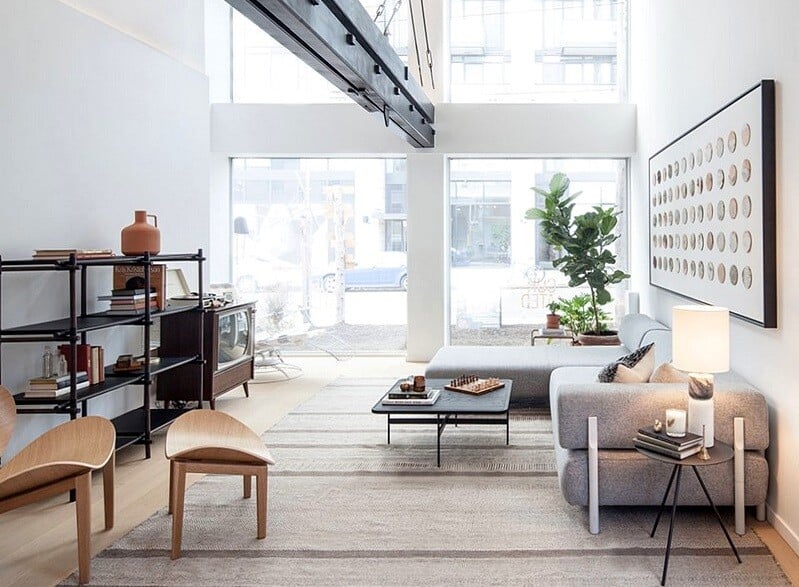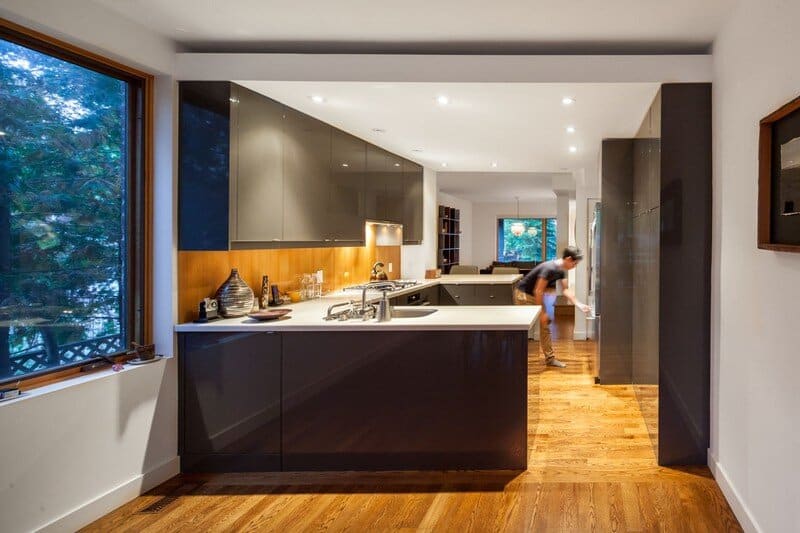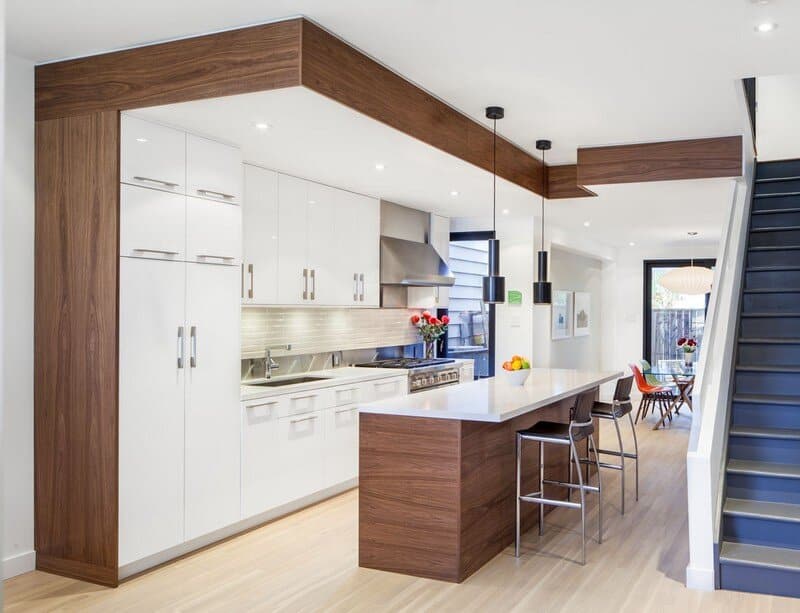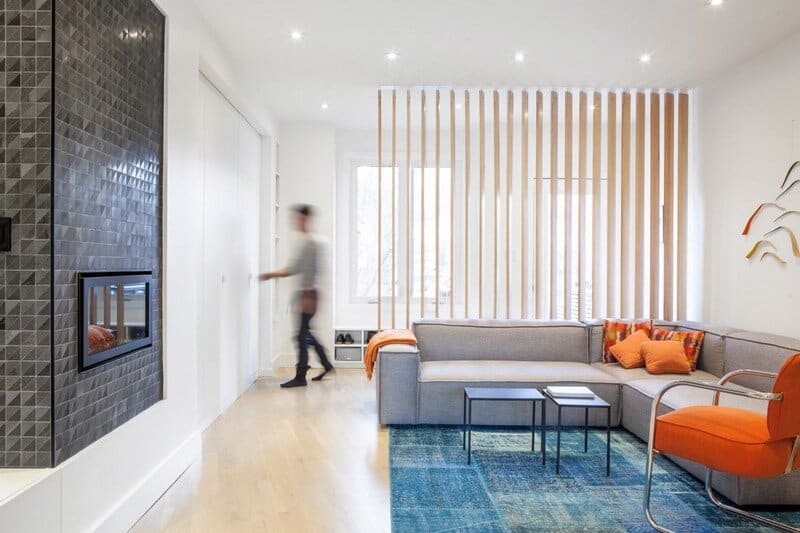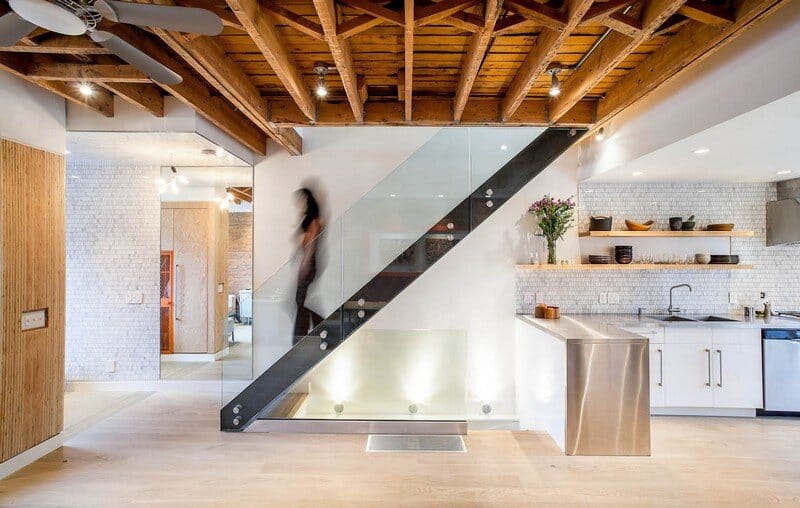Geoffrey House in Toronto / Wanda Ely Architect
Geoffrey House is a single-family home designed by Wanda Ely Architect, a Toronto-based architecture design practice, specializing in contemporary, inspired, and thoughtfully detailed residential projects. Built for a couple and their young son, this project seeks unpretentious…

