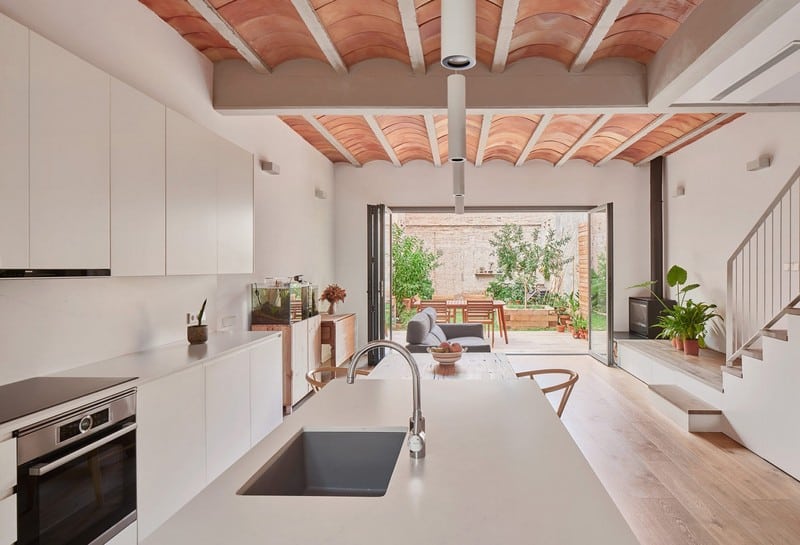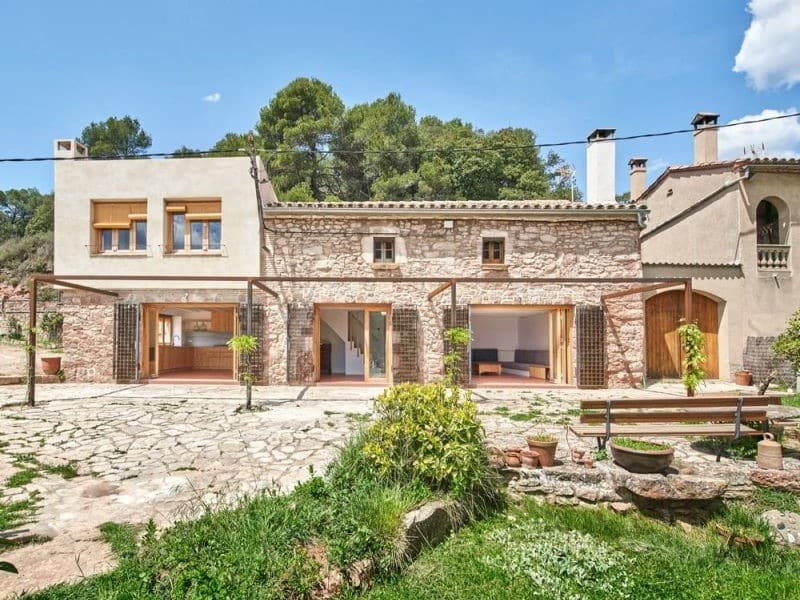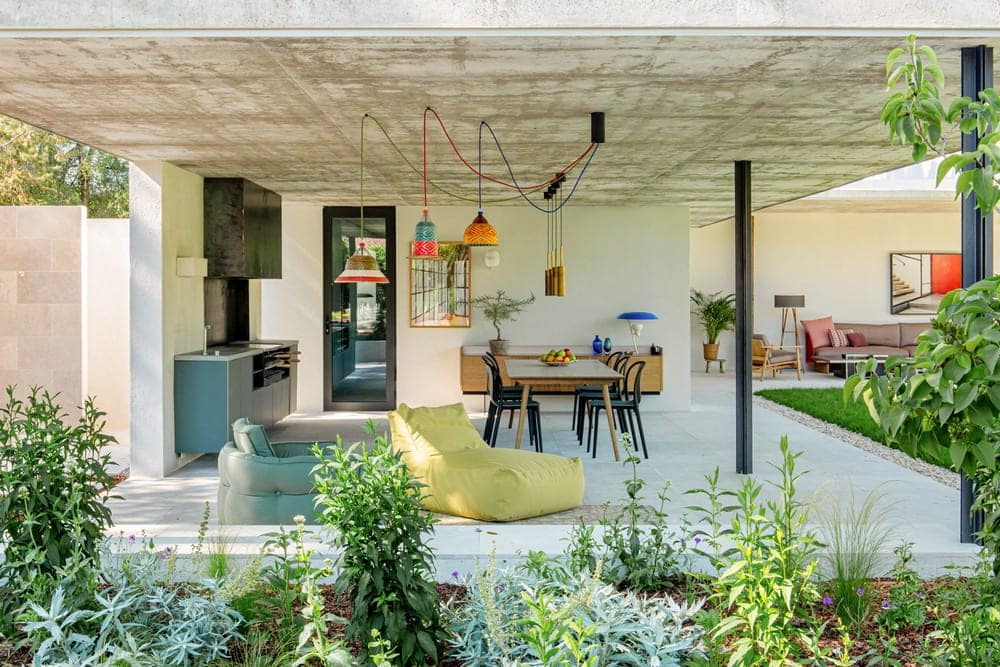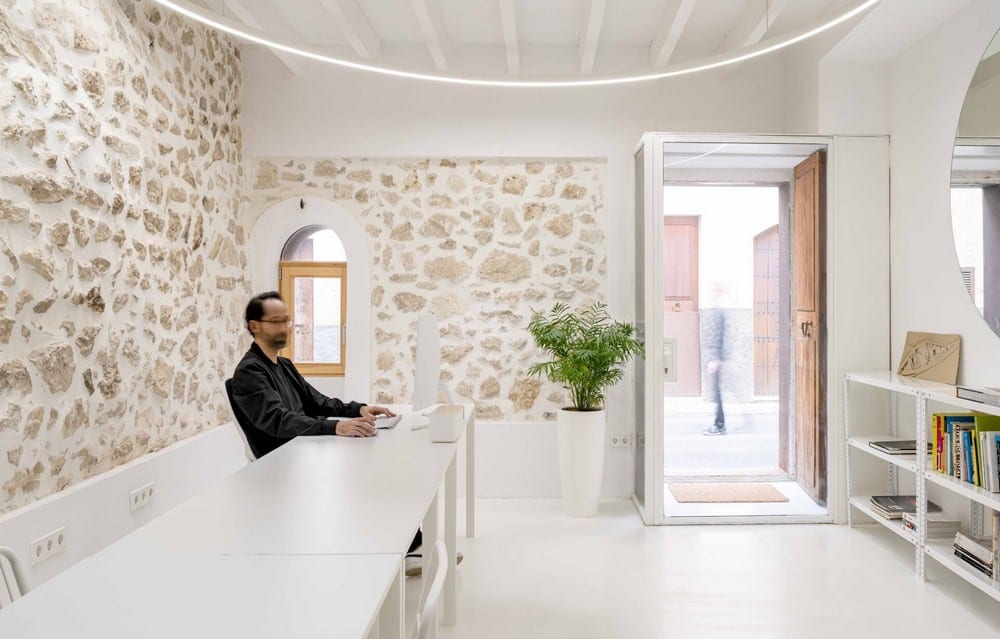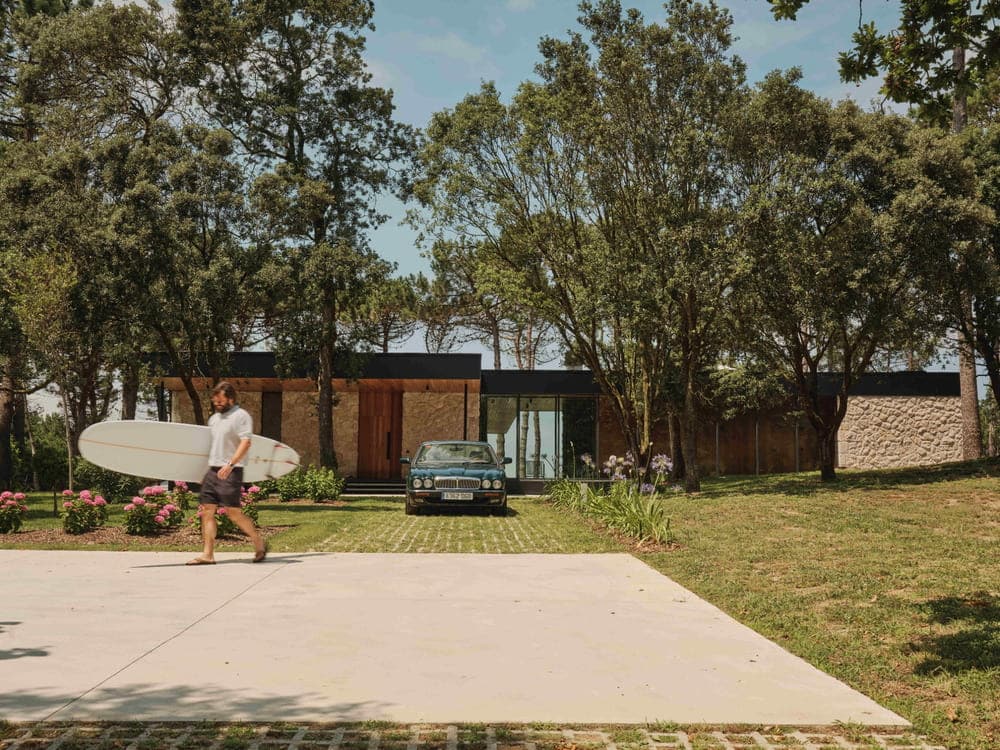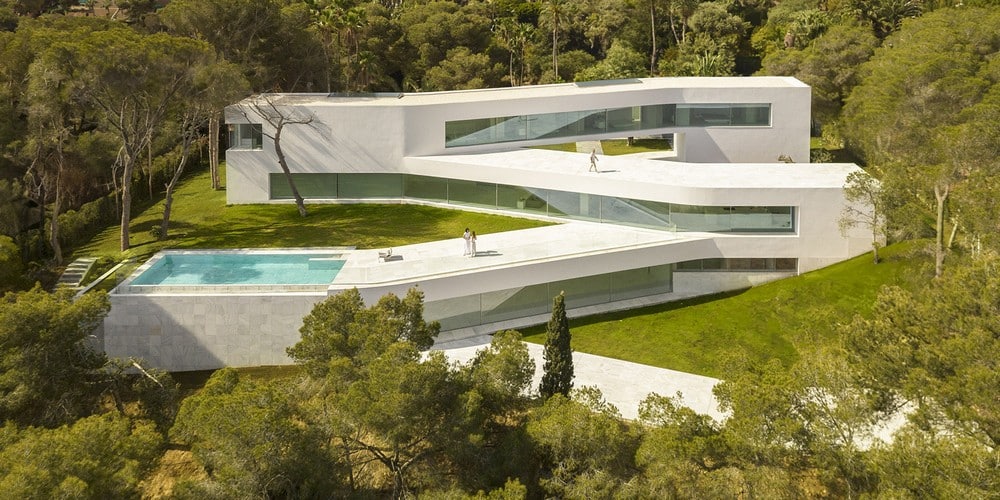Villa Lavan / Fran Silvestre Arquitectos
Villa Lavan by Fran Silvestre Arquitectos redefines balance between geometry, light, and time. Located near Madrid, this striking residence consists of two elongated, single-story volumes that subtly rotate in relation to one another. Through this measured movement,…


