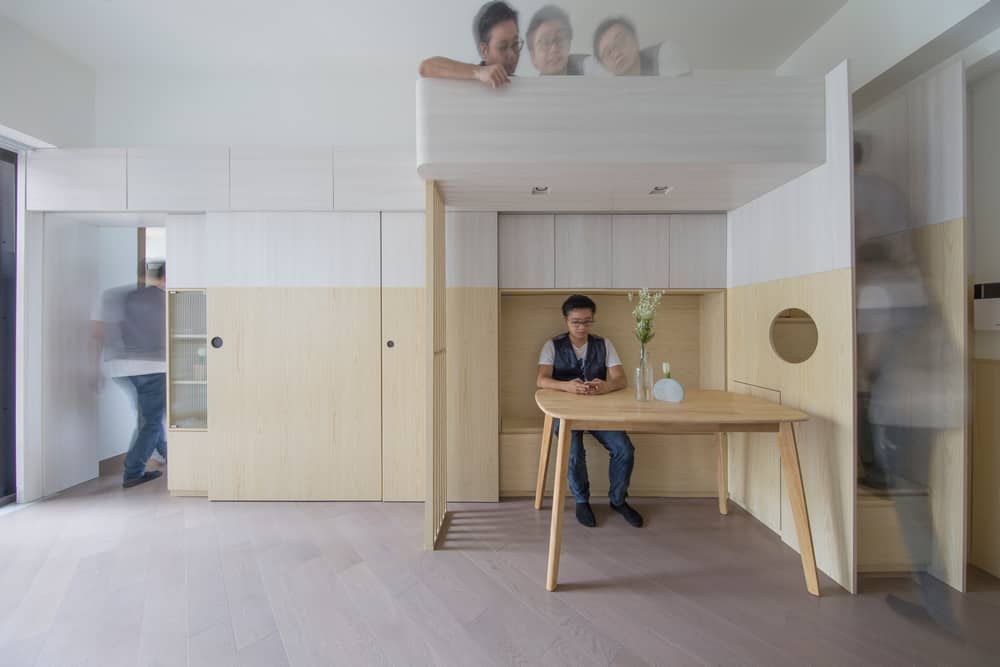Floating Plateau Apartment / Sim-Plex Design Studio
This project hopes to use the concept of “Floating Plateau” to create the multiple scenarios and functionality under a suspended space, and to balance the life of the family and maid in a limited space.

