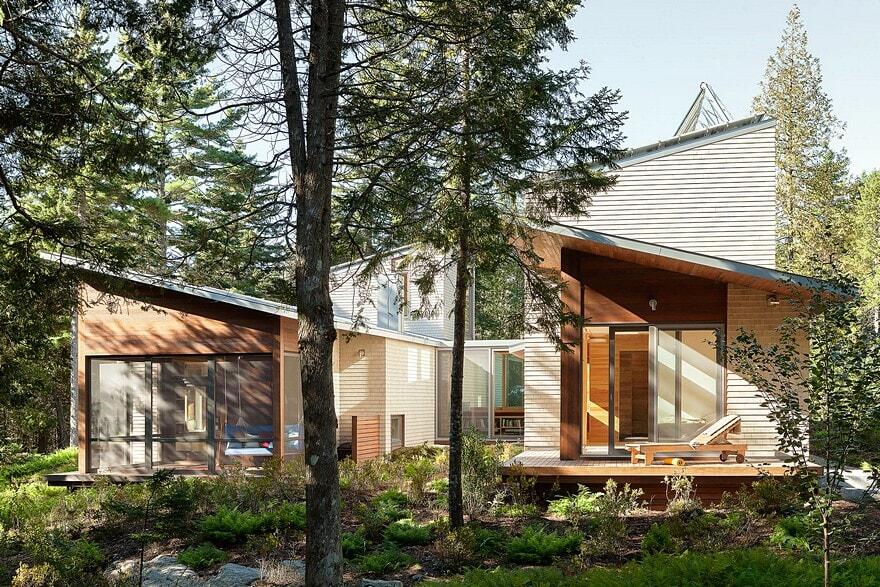Pondicherry House / Scott Simons Architects
The owners wanted a small house that touched the earth lightly. They are foresters and wanted the interiors to be made with all clear pine from their sustainable forests. Conservation easements required the house be sited 150…

