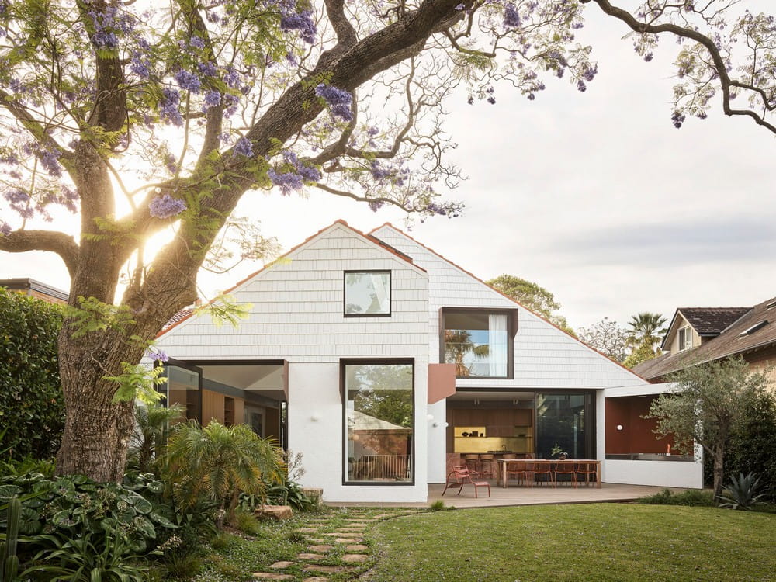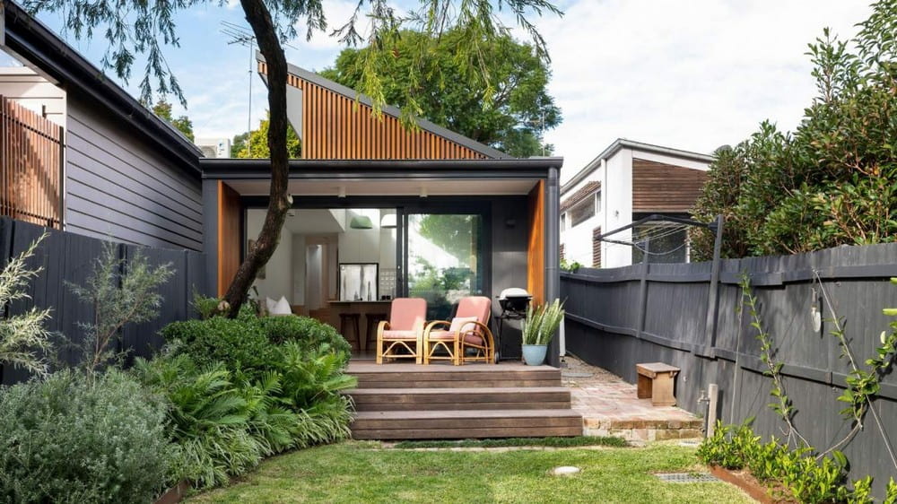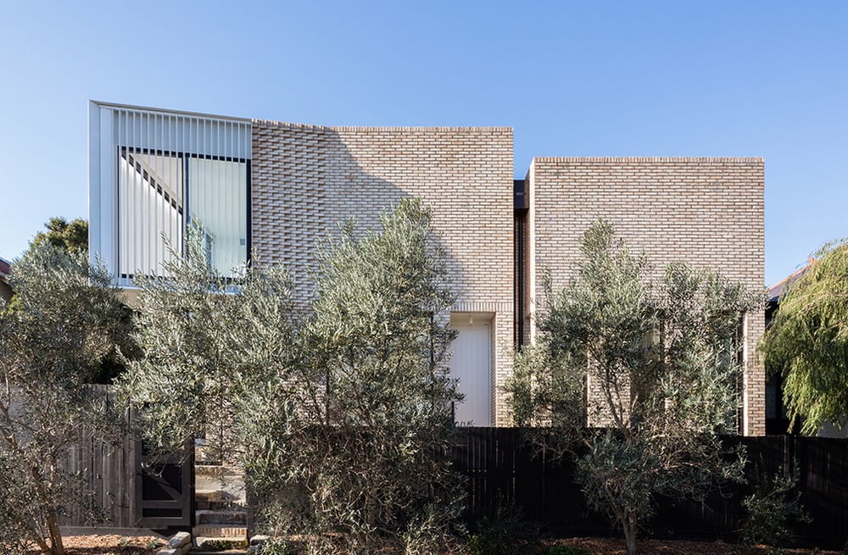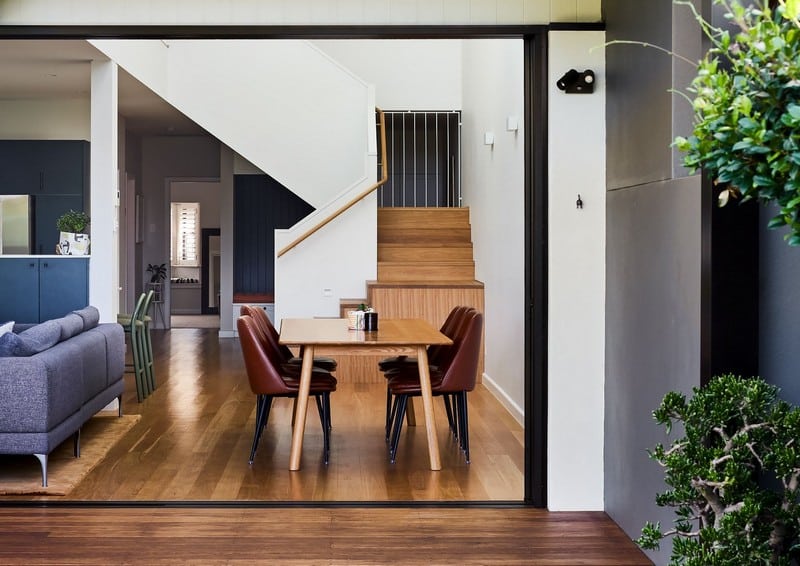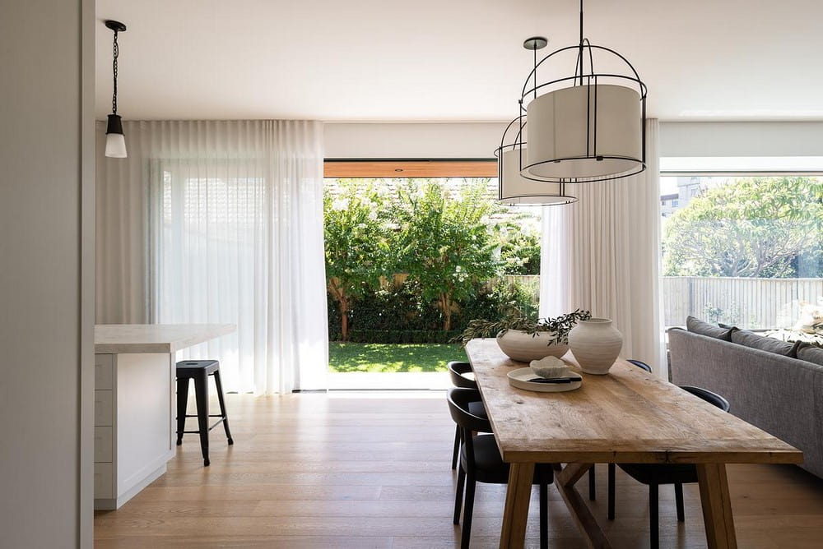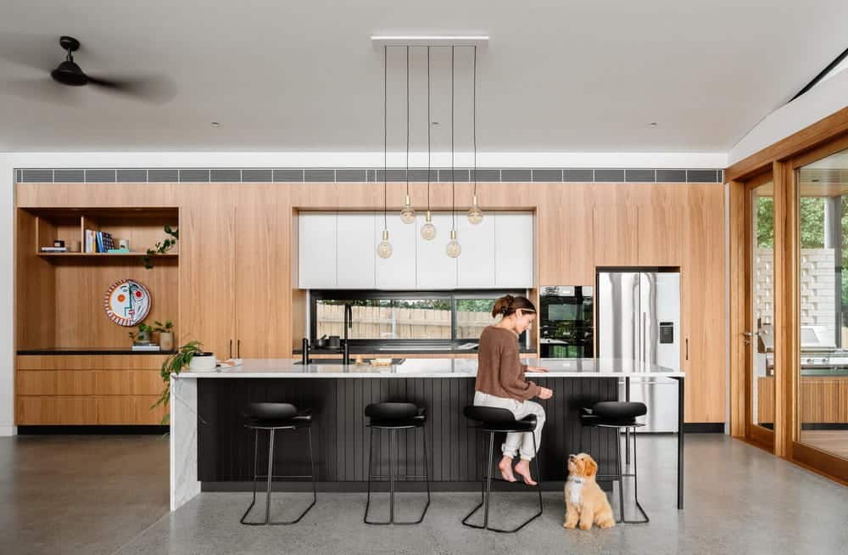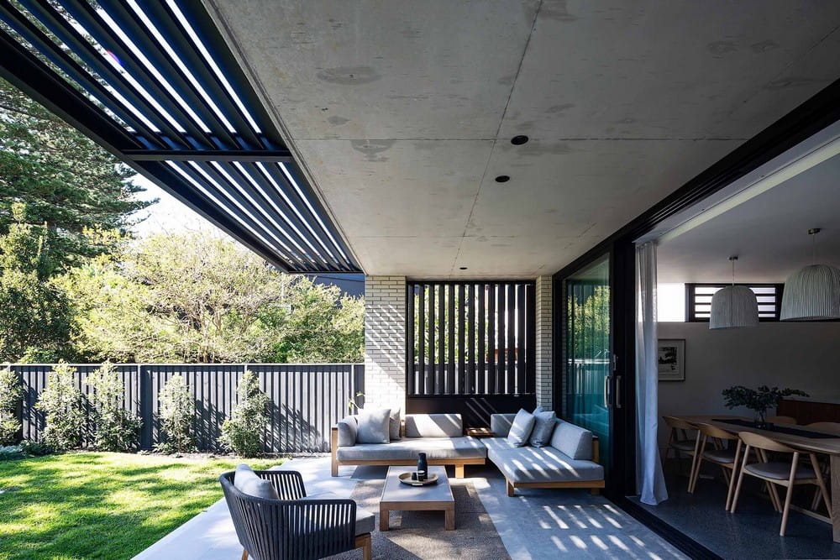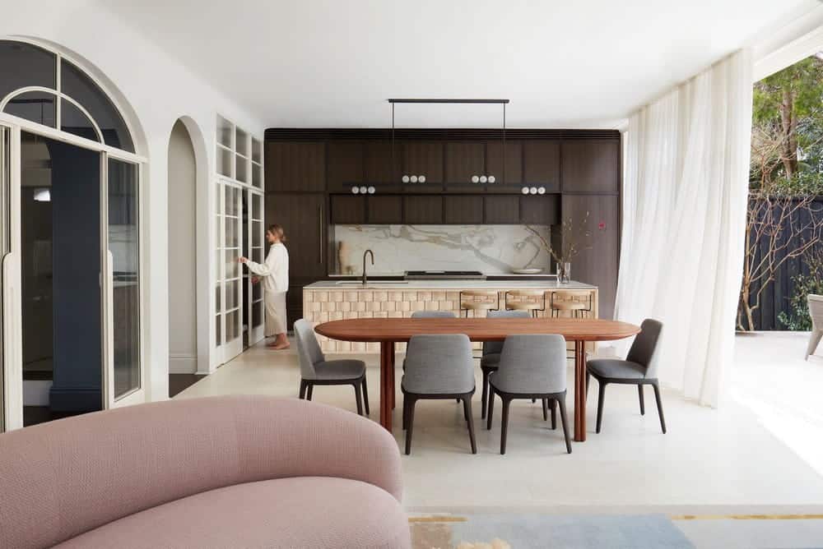Alpha House / Studio Prineas
Alpha House by Studio Prineas is a sensitive transformation of a dilapidated Federation-style home into a contemporary family residence that balances renewal with respect for heritage. The design preserves the charm of the original façade while introducing…

