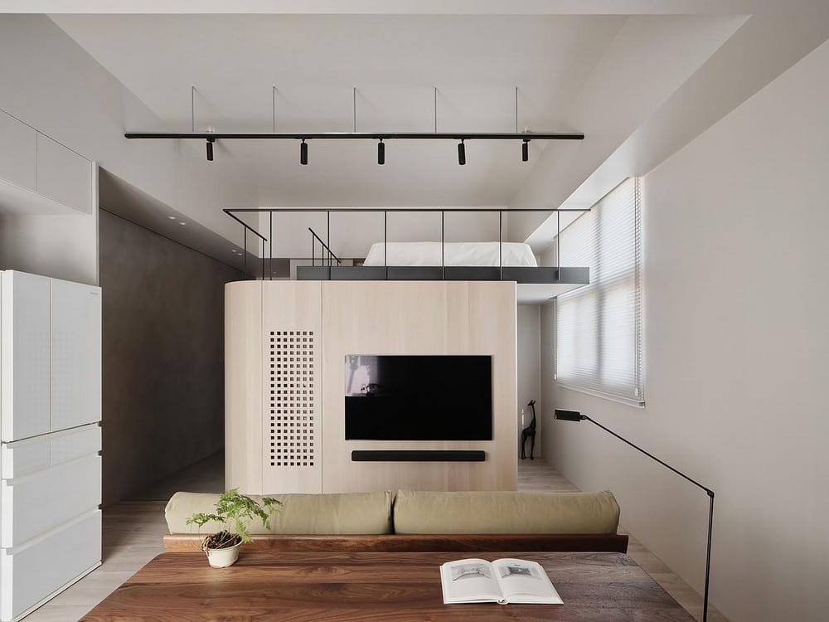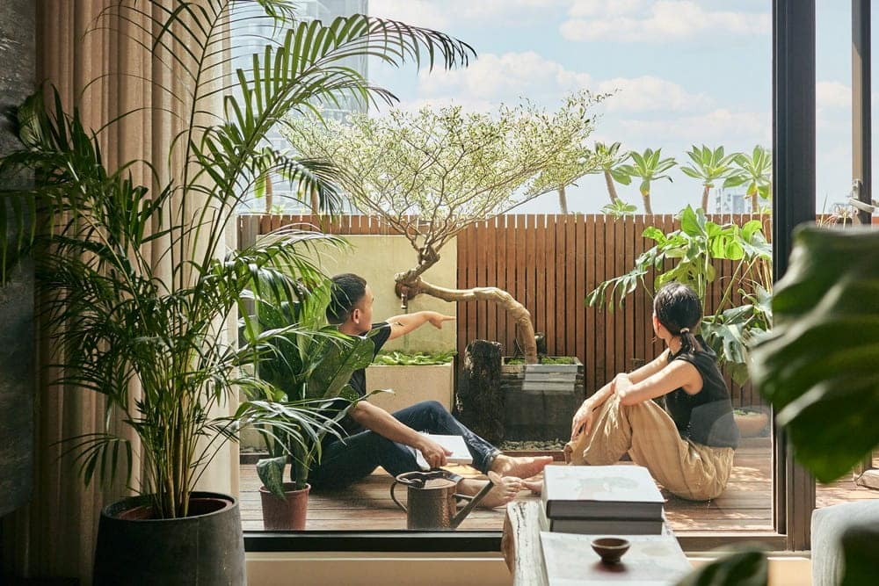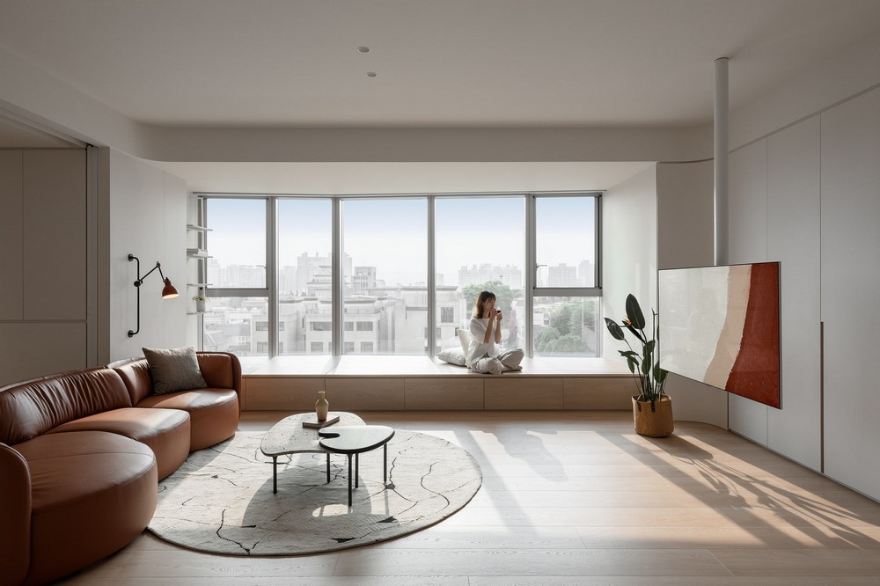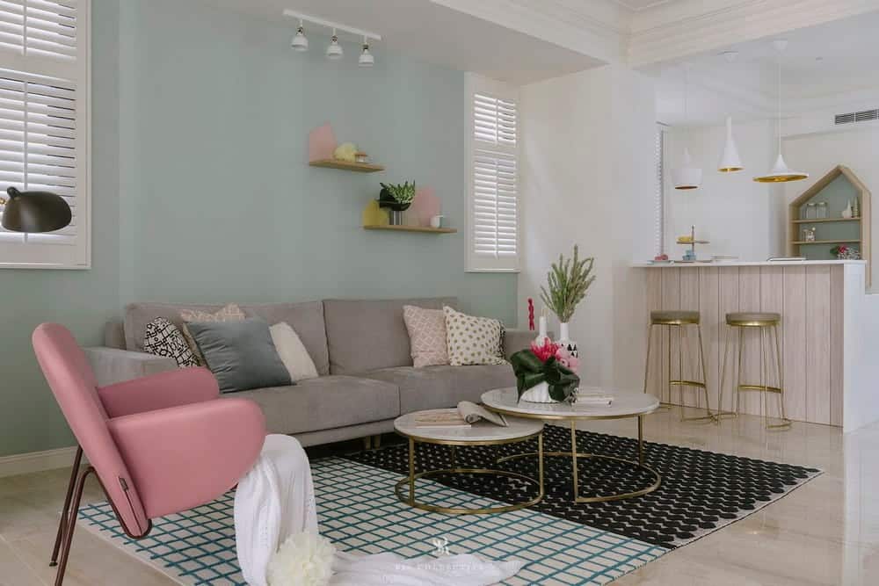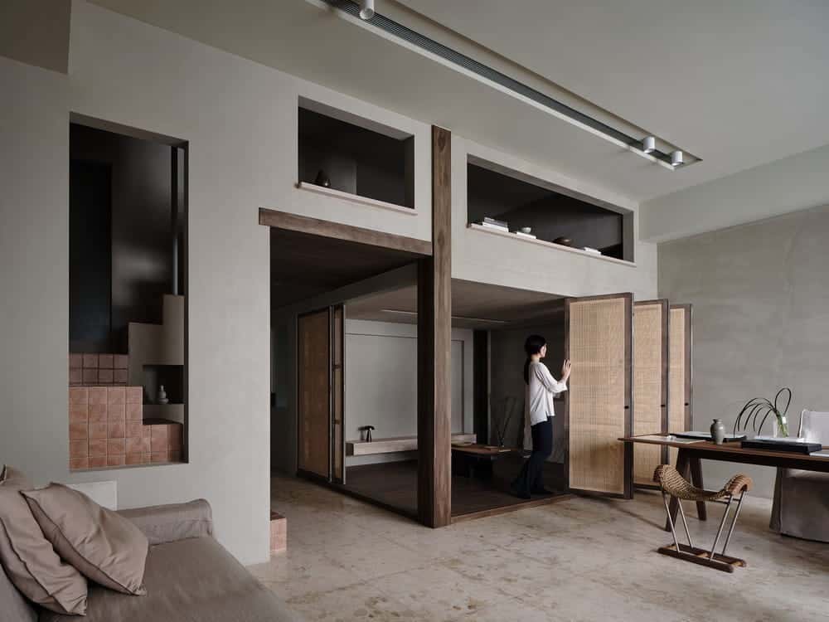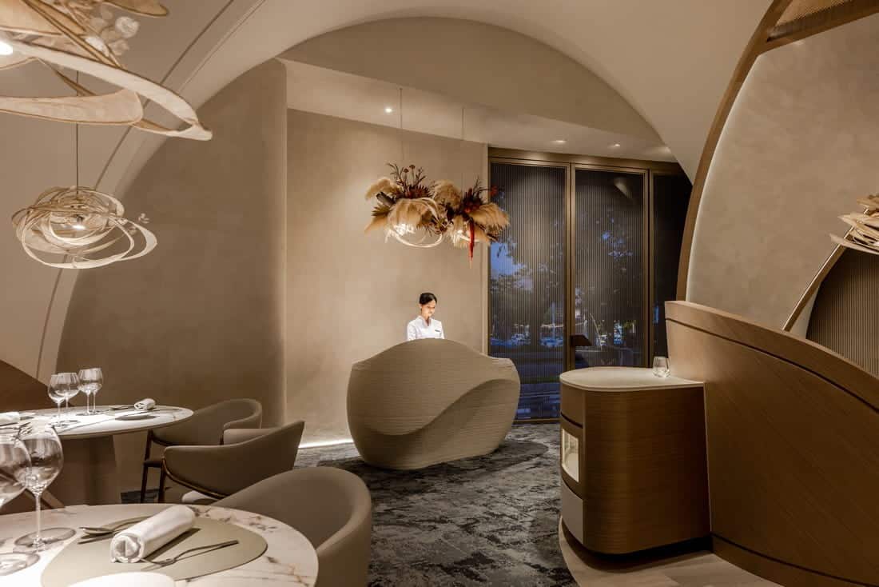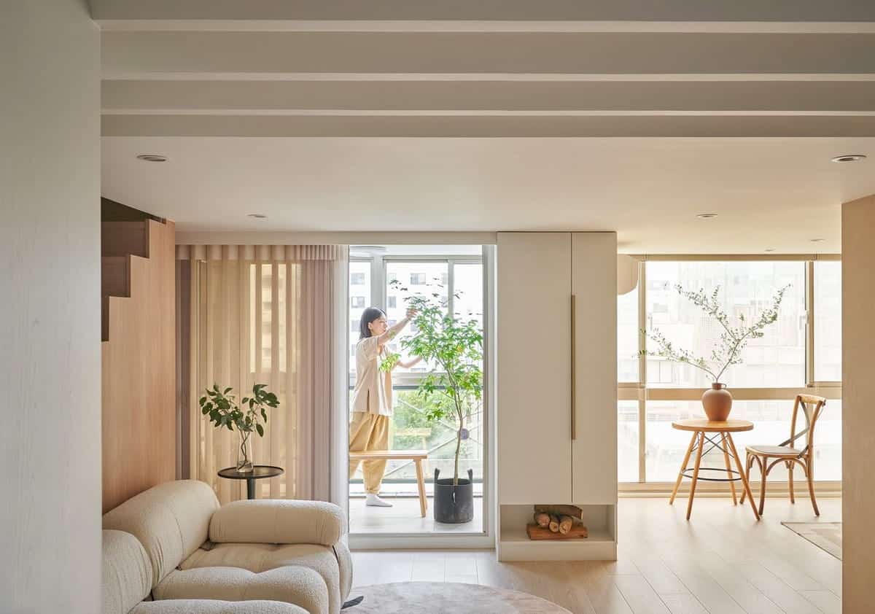Eternity Apartment / NestSpace Design
Eternity Apartment by NestSpace Design blends simplicity with timeless elegance, creating a home that feels calm, refined, and deeply connected to daily life. The project balances modern style with subtle touches of classic sophistication, resulting in an…


