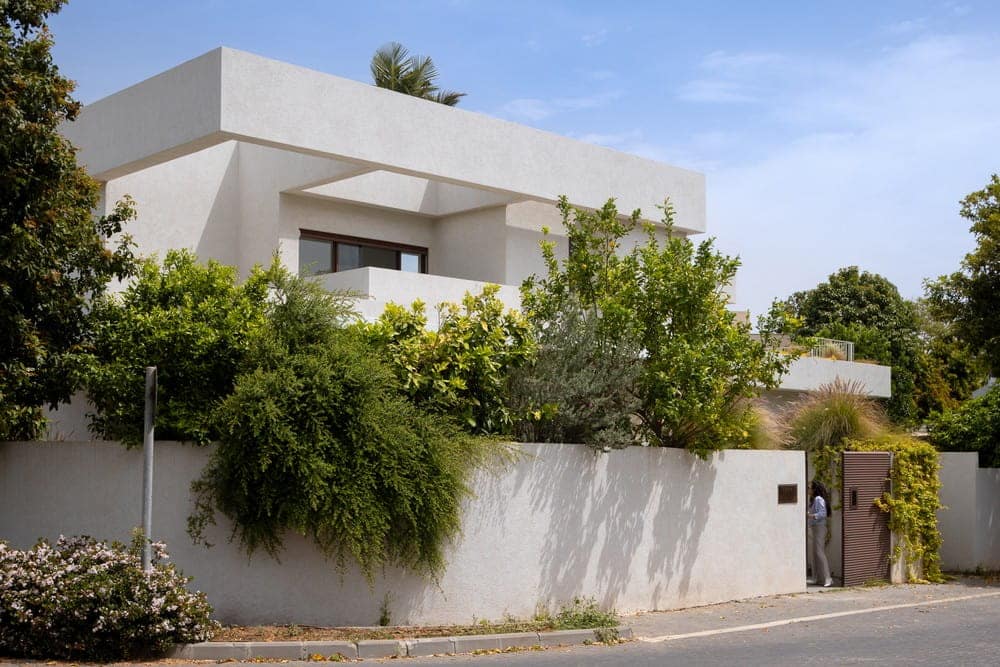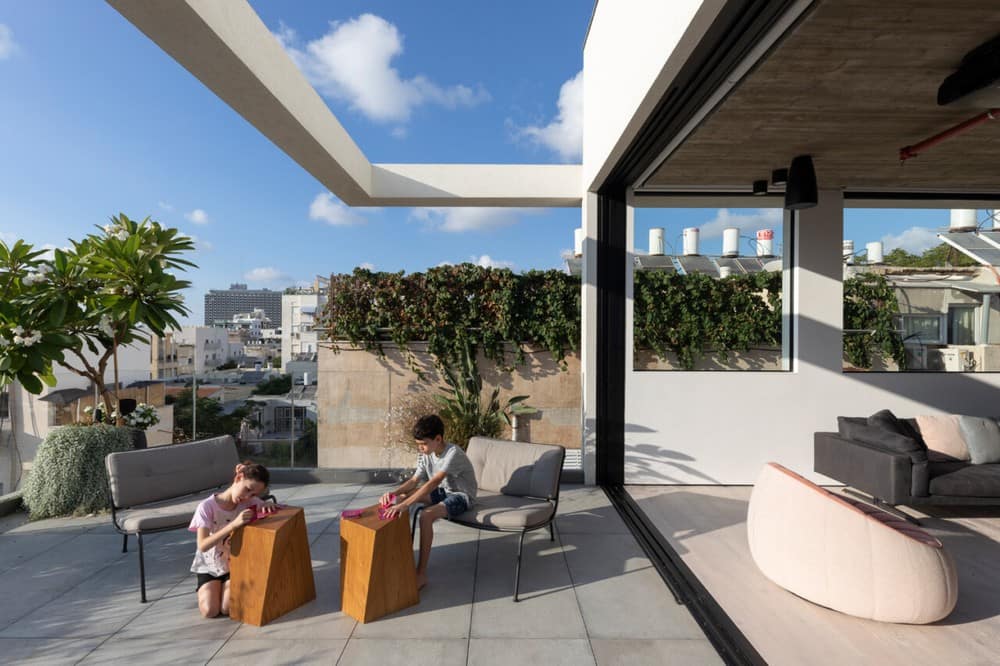Villa in a “Moshav”, Israel / Michal Aharony Gubes
Villa in a “Moshav” by Michal Aharony Gubes sits at the heart of a cooperative agricultural community in central Israel, where olive groves and cypress trees border its 500 m² plot. Designed by Michal Aharony Gubes, this…


