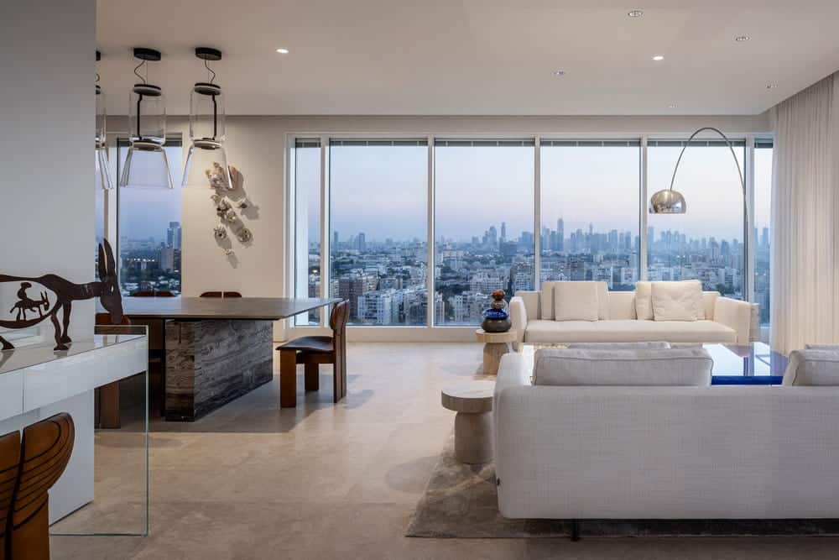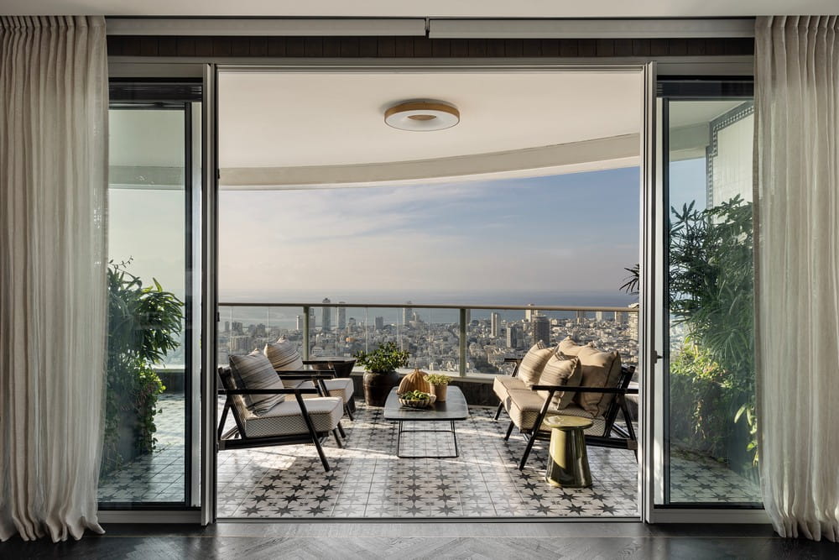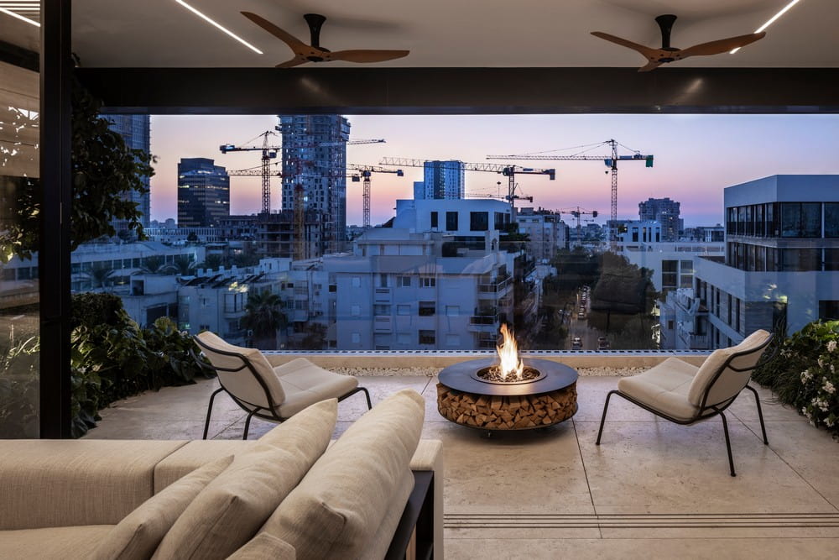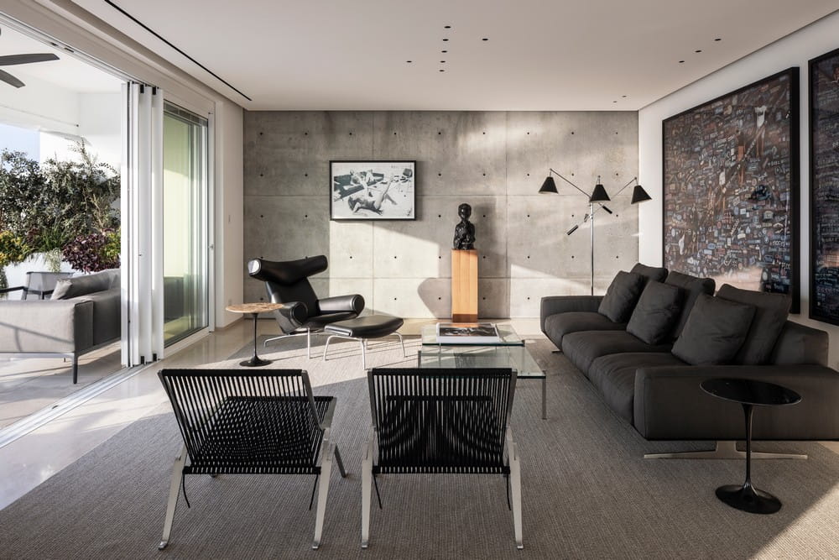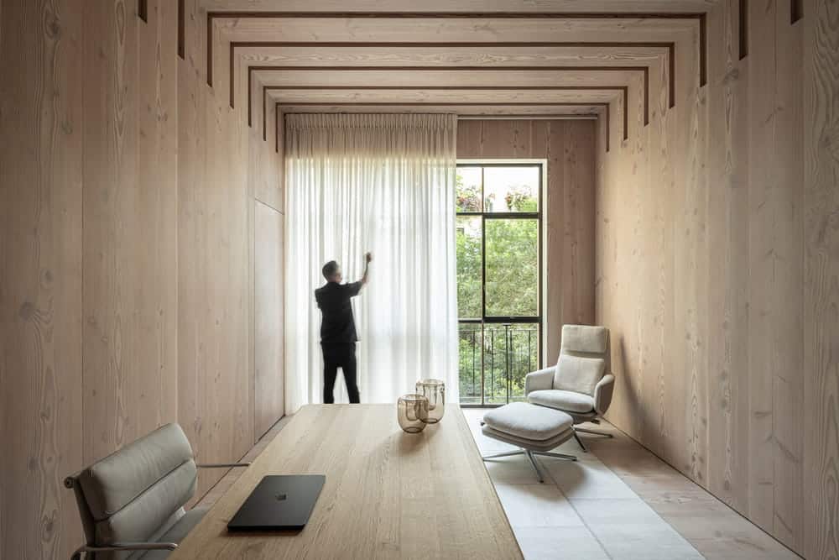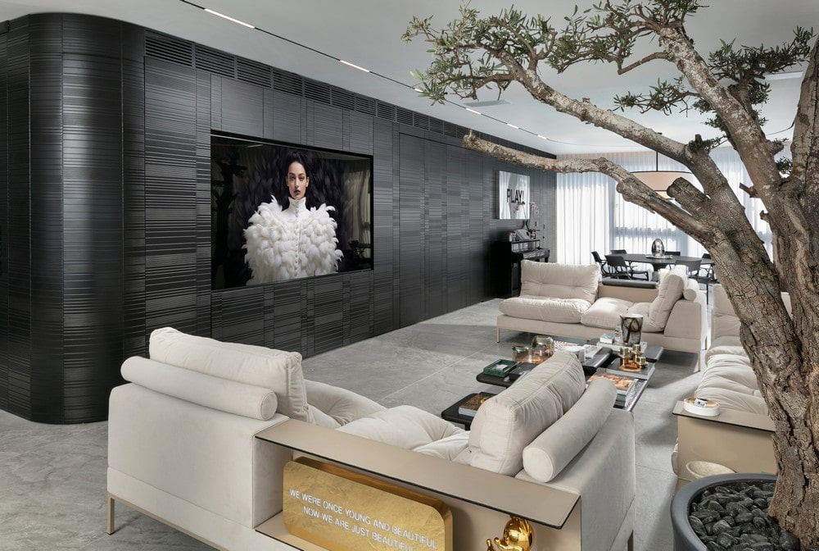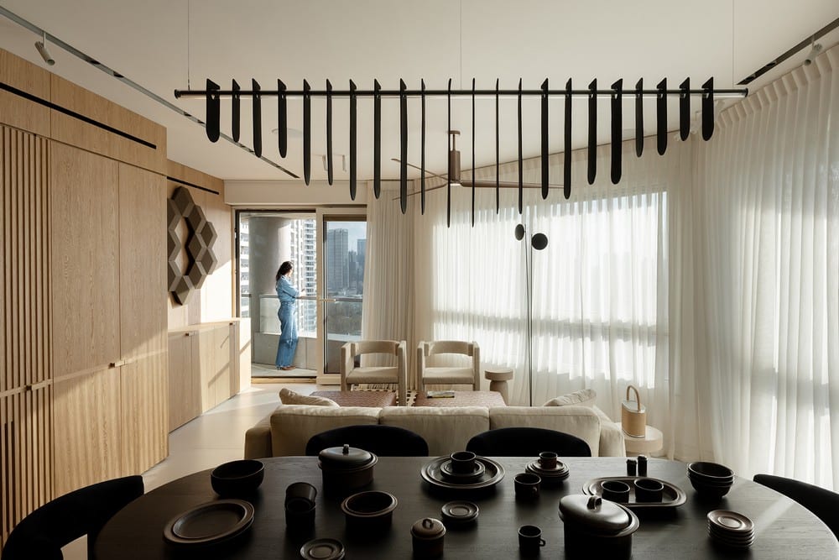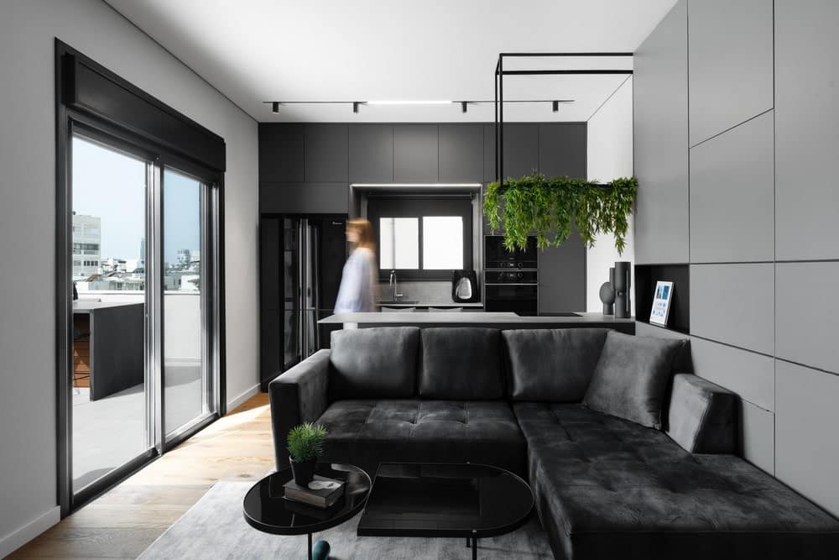Art Collectors’ Apartment: A Living Gallery
Art Collectors’ Apartment by Raz Melamed transforms a high‑rise Tel Aviv flat into a living gallery tailored for a discerning couple. From meticulous 3D renderings of every artwork to expansive, uninterrupted window openings, the design balances display,…

