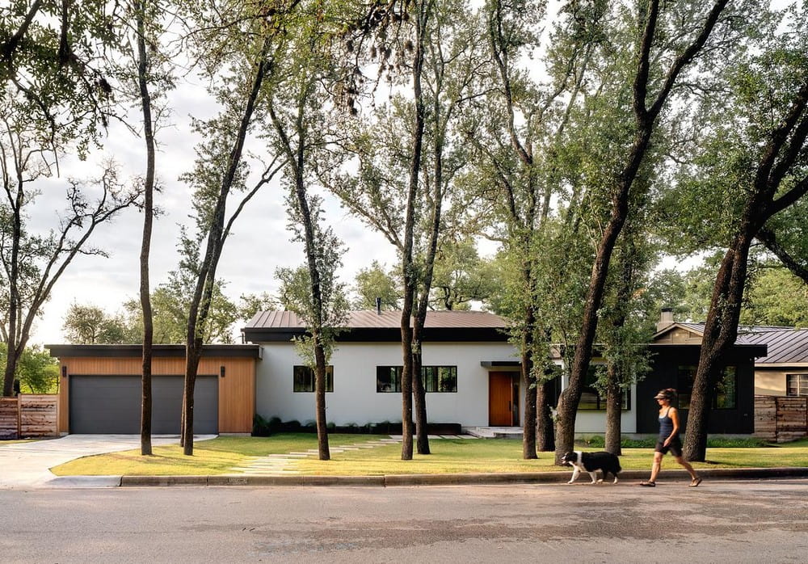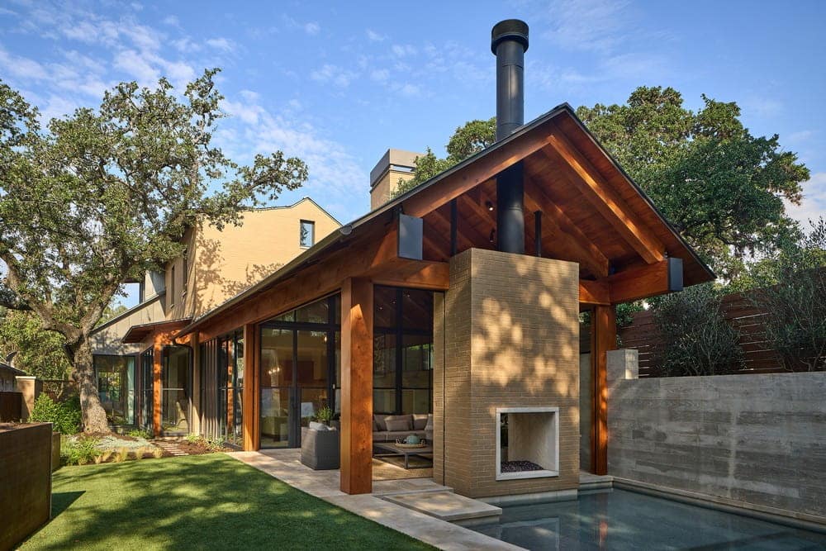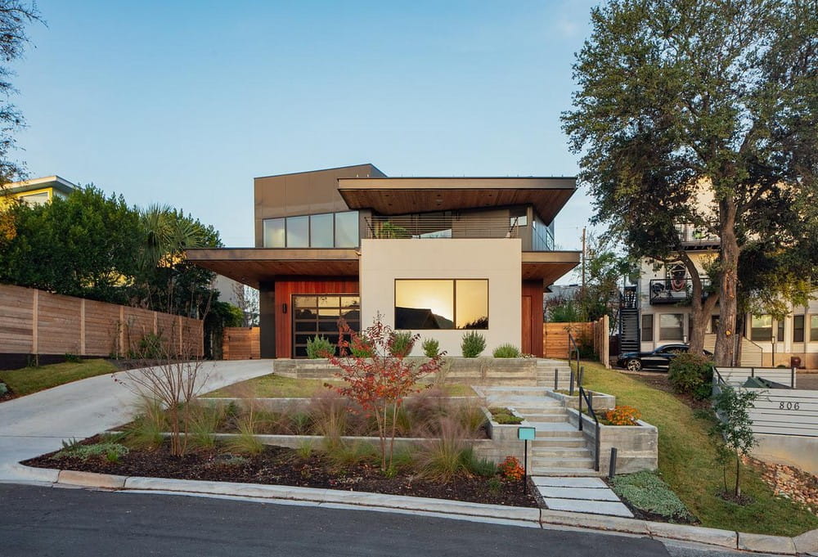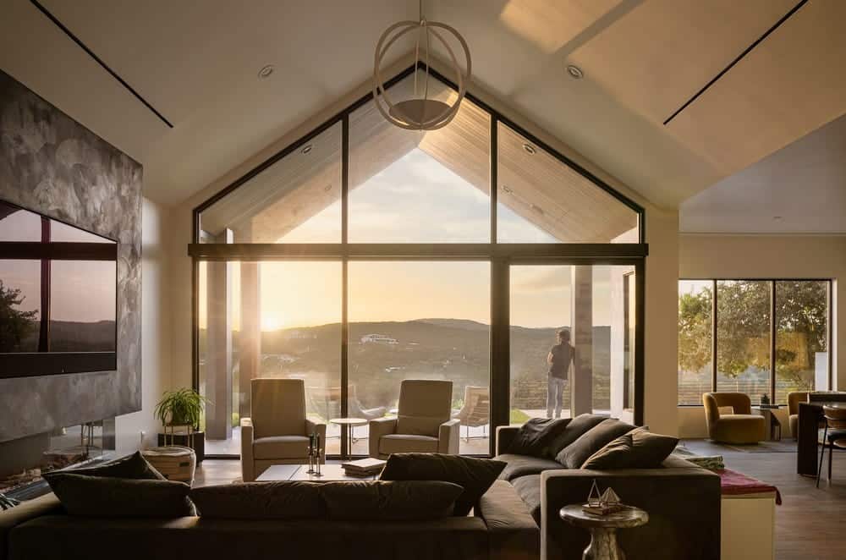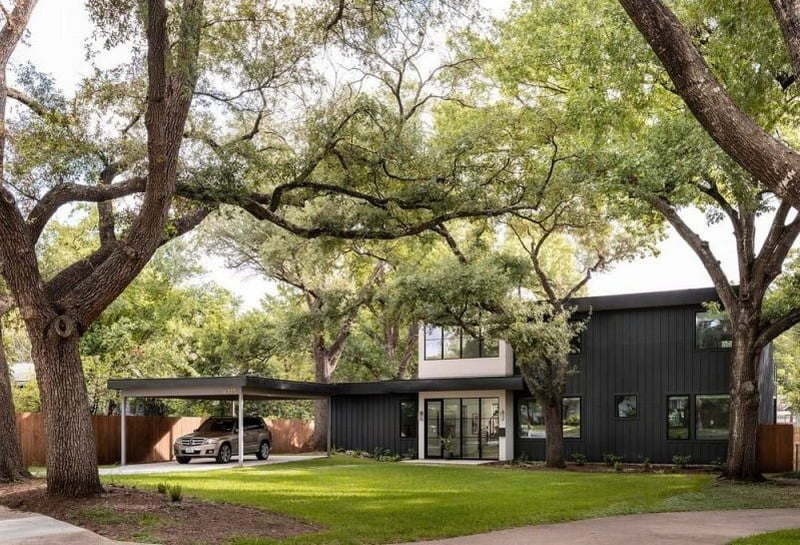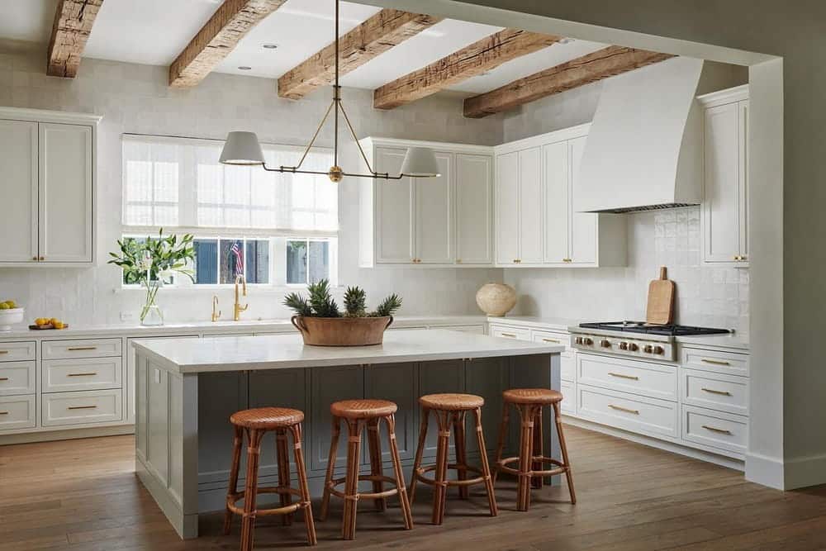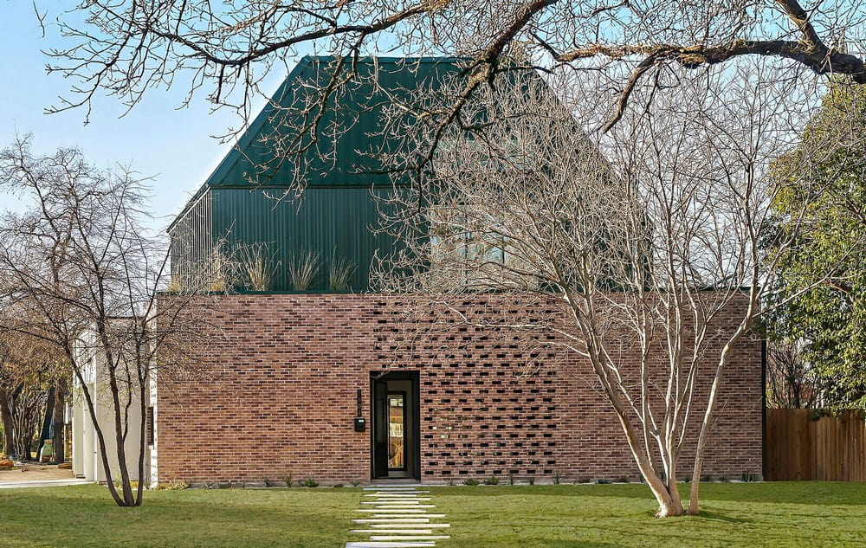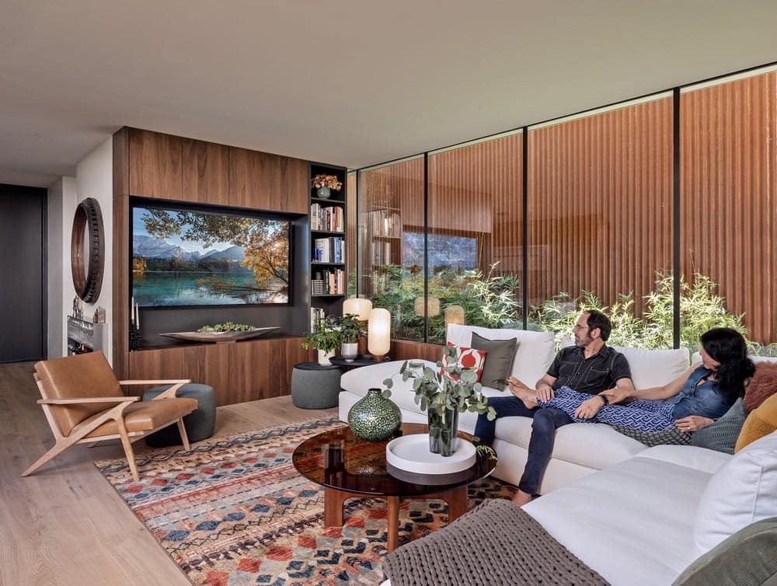Crestway House / Workshop No.5
Crestway House by Workshop No.5 reflects a family’s wish for a modern one-story home filled with warmth and comfort. Their previous residence had been a minimal white box, so they wanted something more inviting and livable.

