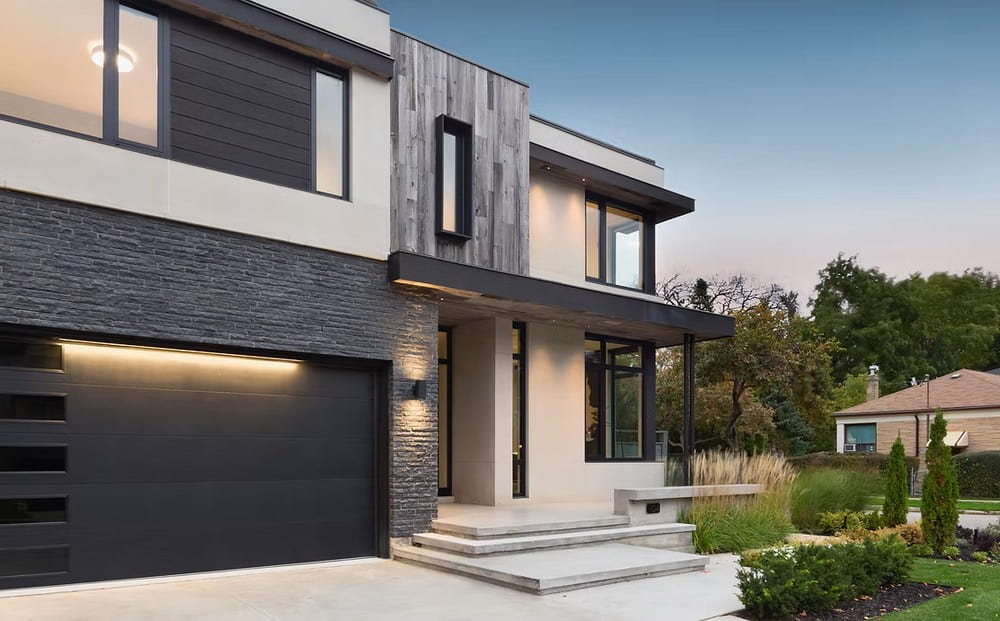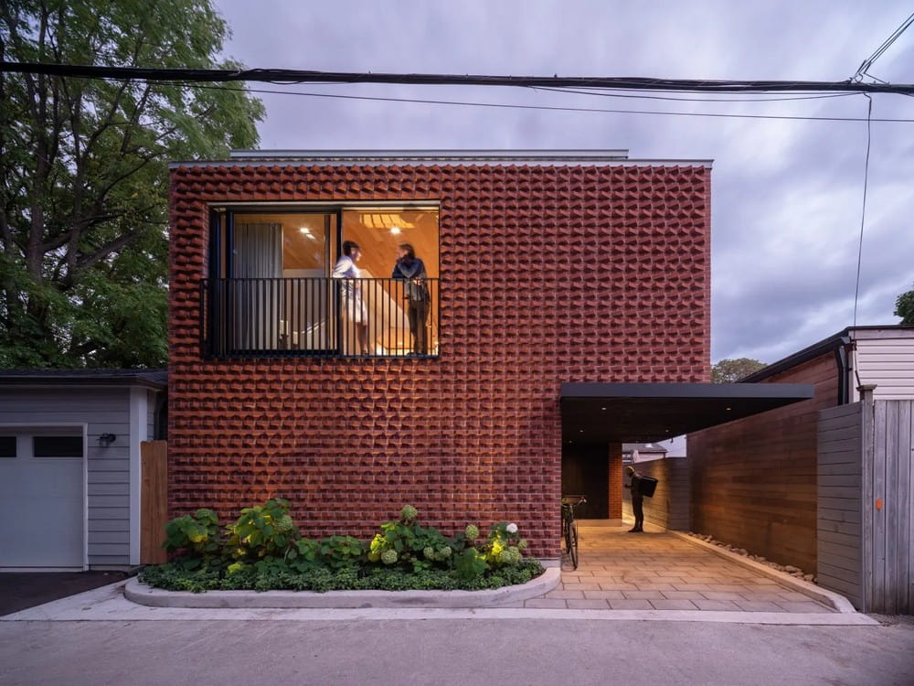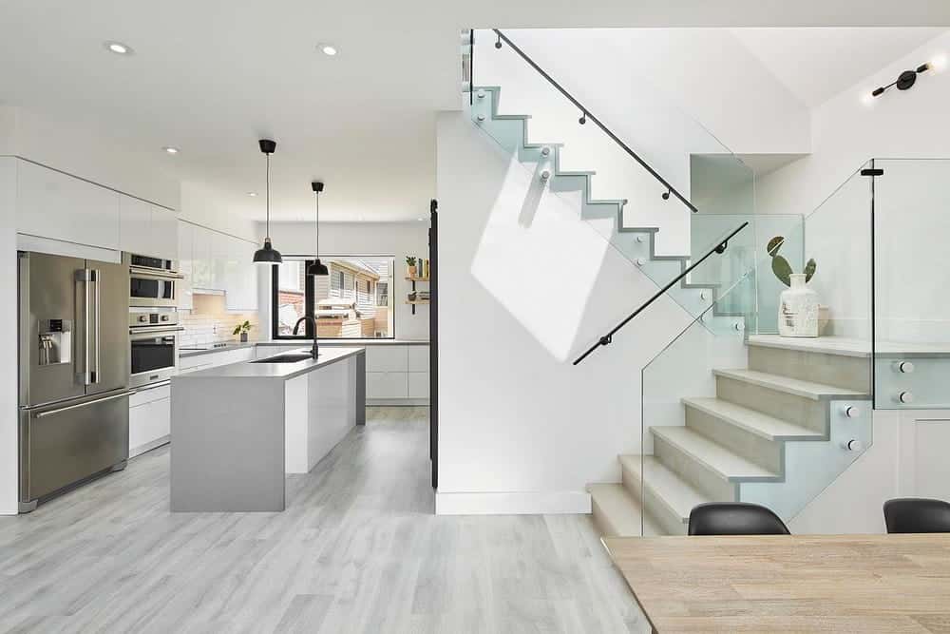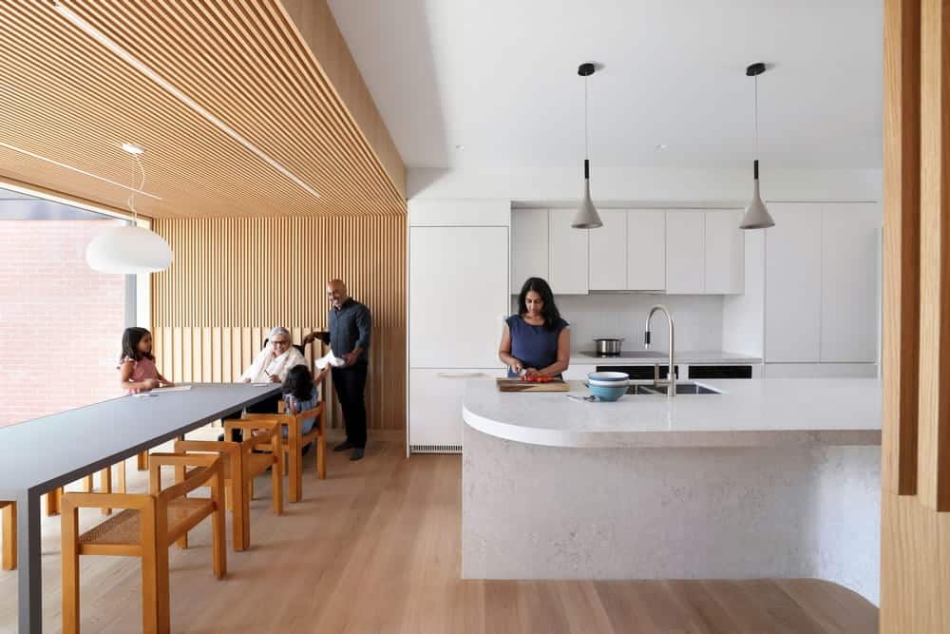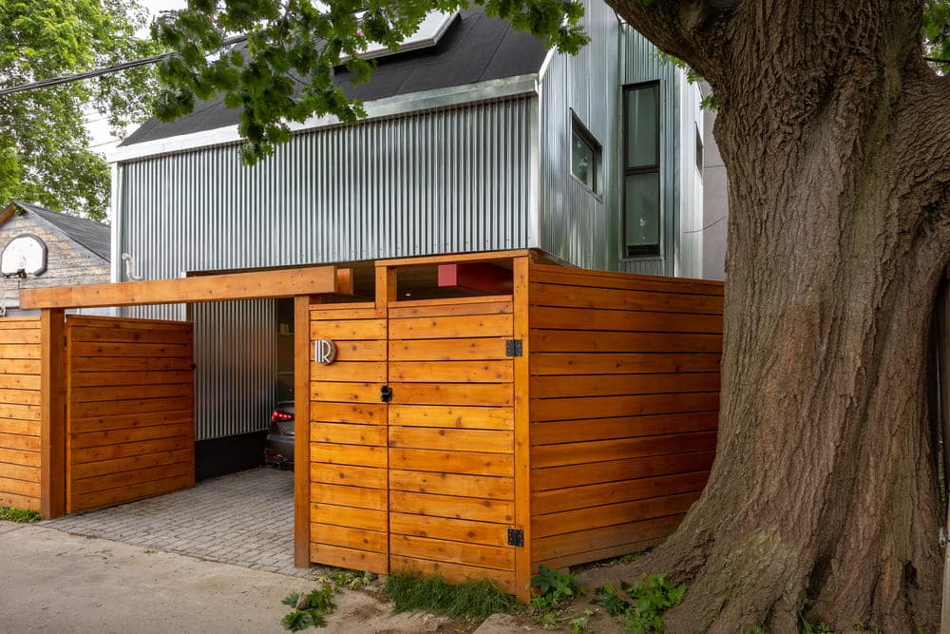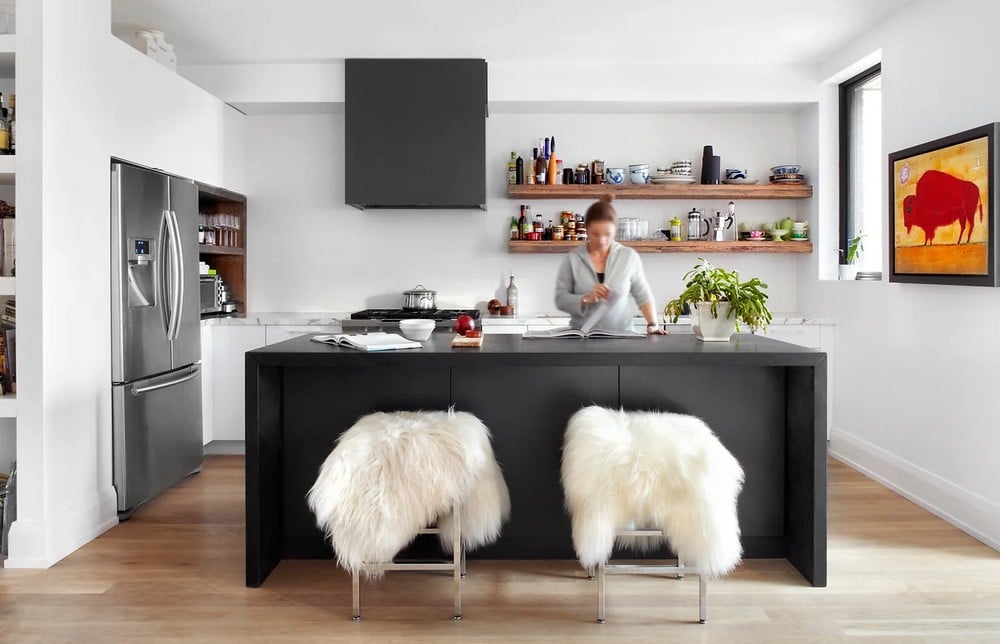IN House / Urbanscape Architects
IN House by Urbanscape Architects is a contemporary custom home in Toronto’s North York that reflects the lifestyle, taste, and creativity of its owners. Designed for a renowned Toronto stylist and his family, the residence combines refined…

