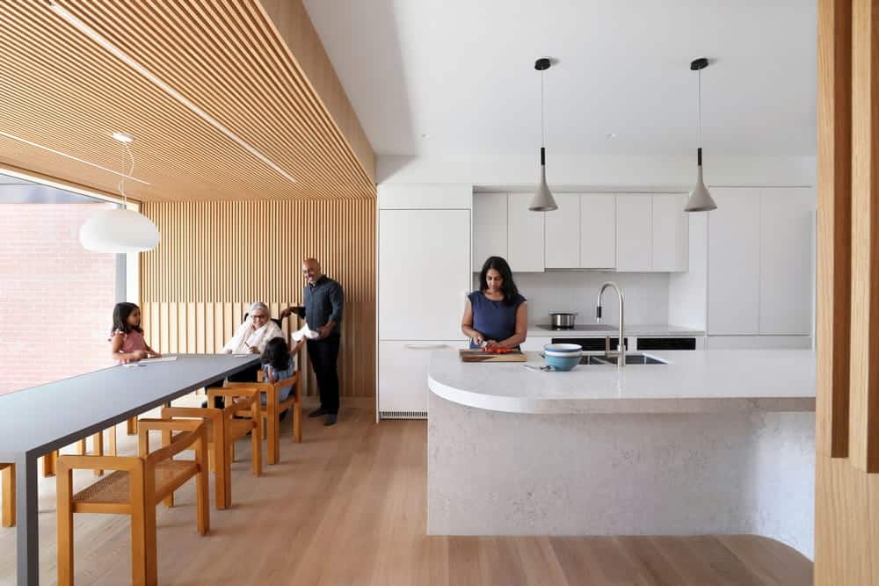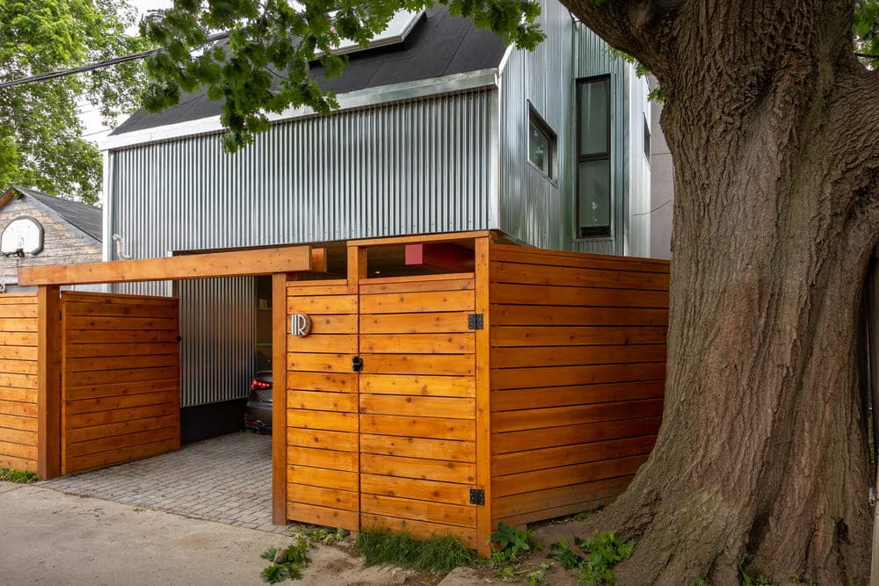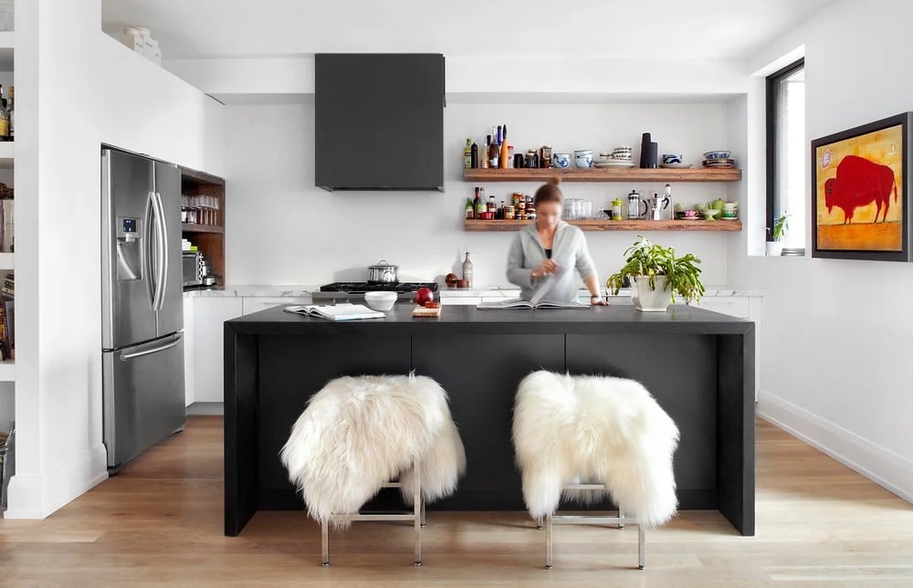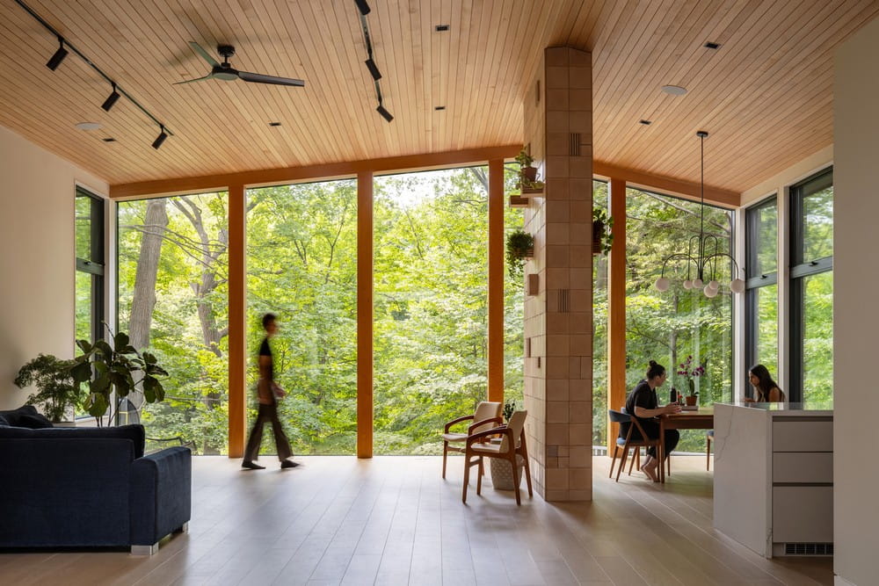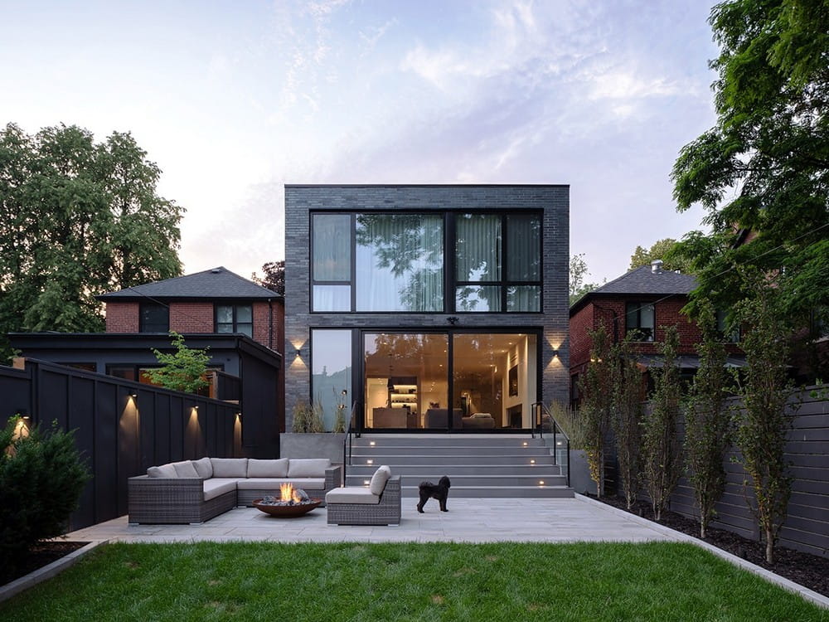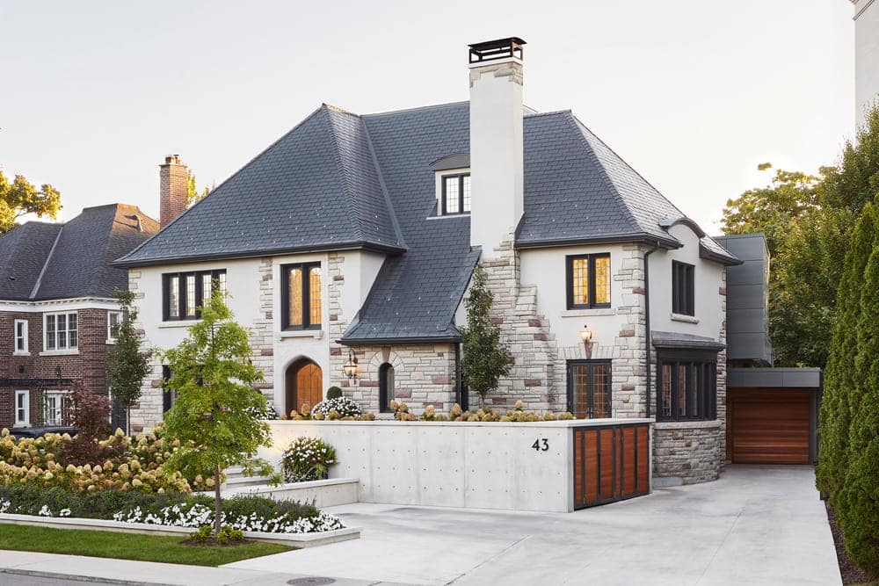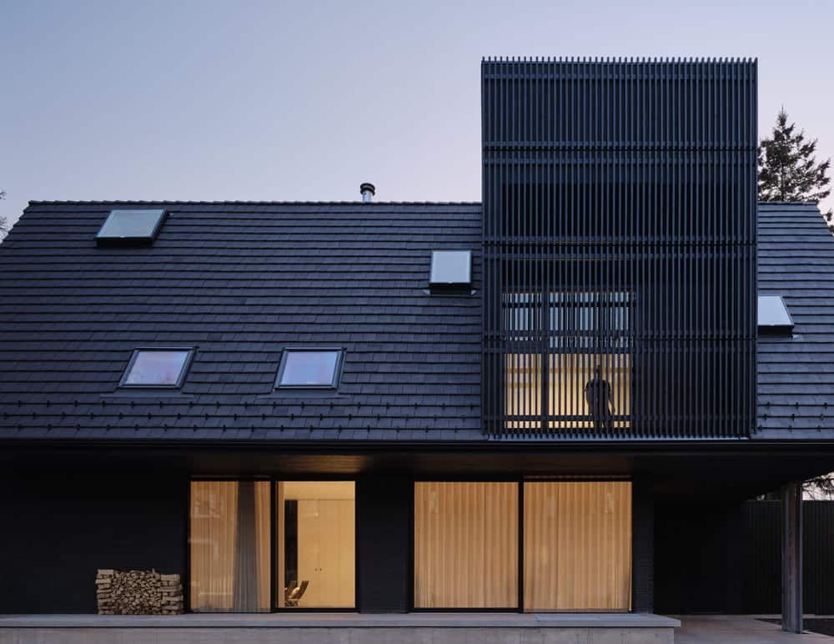Brar Residence: Family-Centered Edwardian Revival
Brar Residence by Omar Gandhi Architects brings three generations together under one roof. Designed for Dr. Savtaj Singh Brar, his wife Jaspreet Dhaliwal, their two young daughters, and Dr. Brar’s mother, this Toronto home blends accessibility with…

