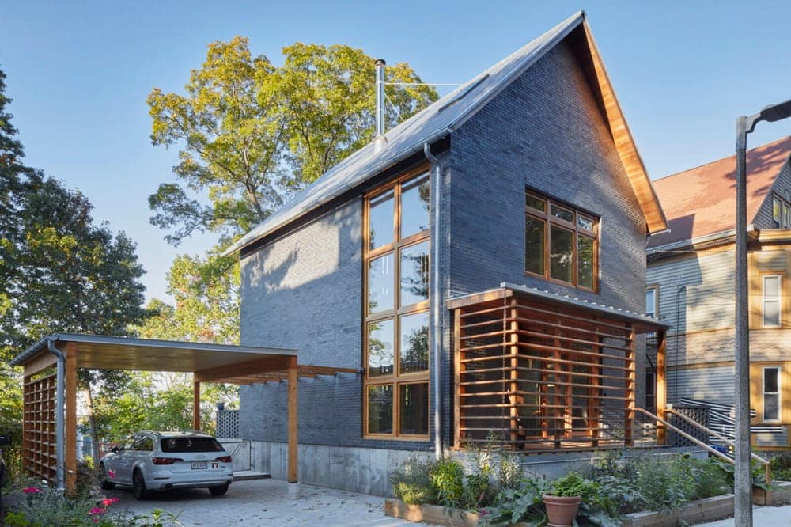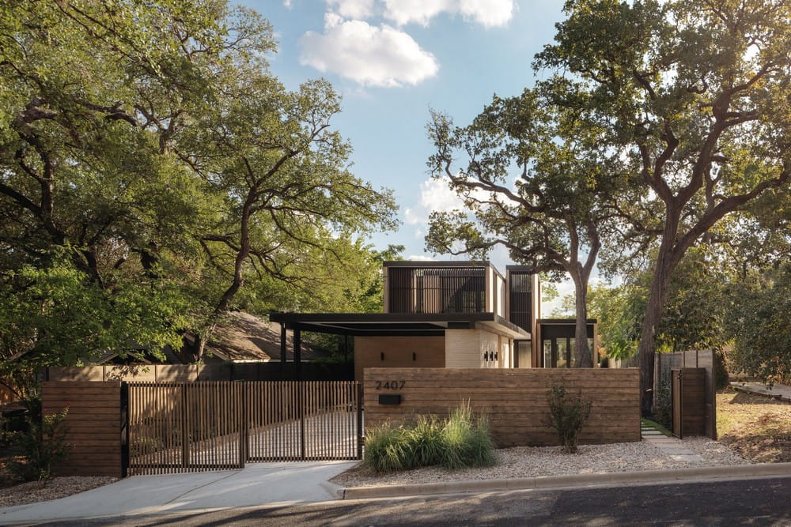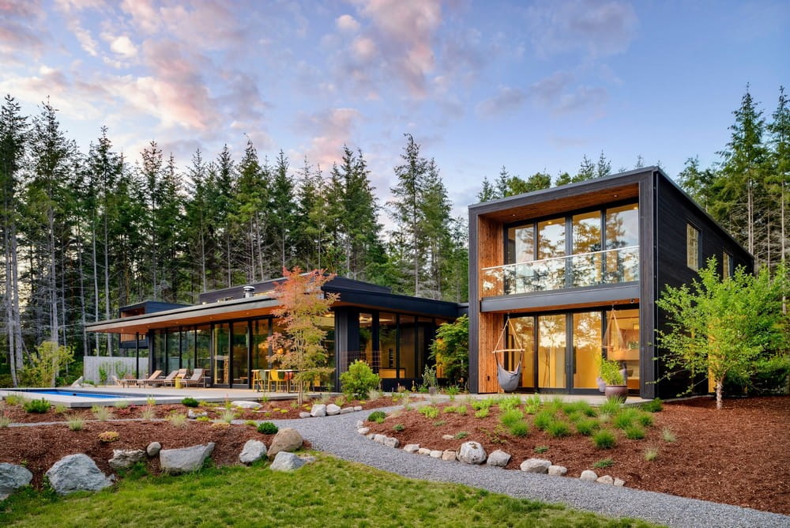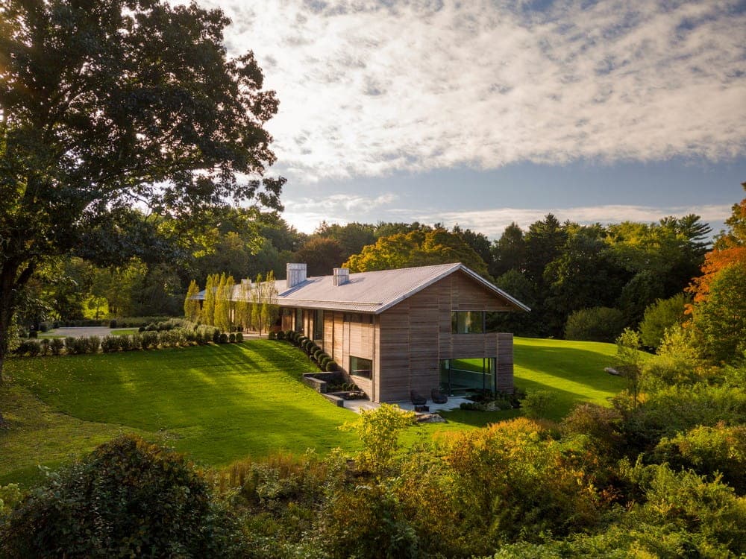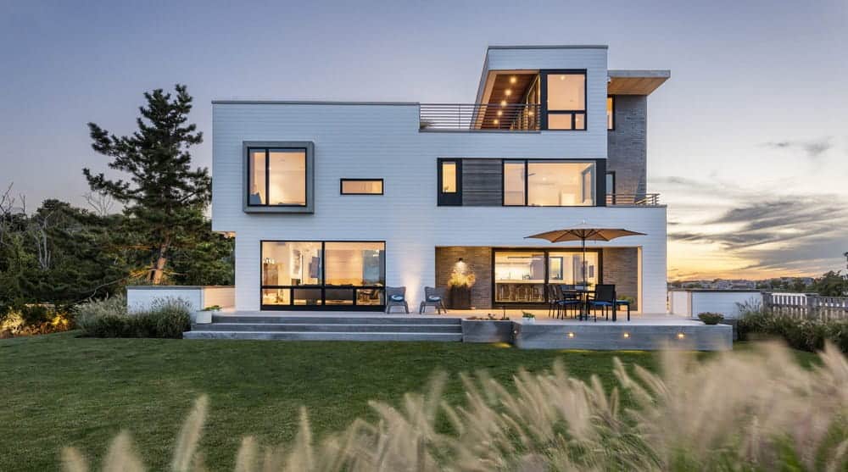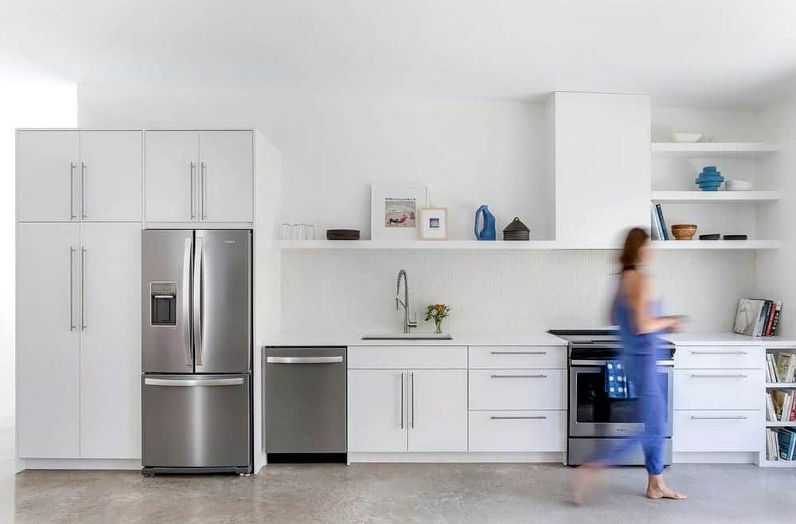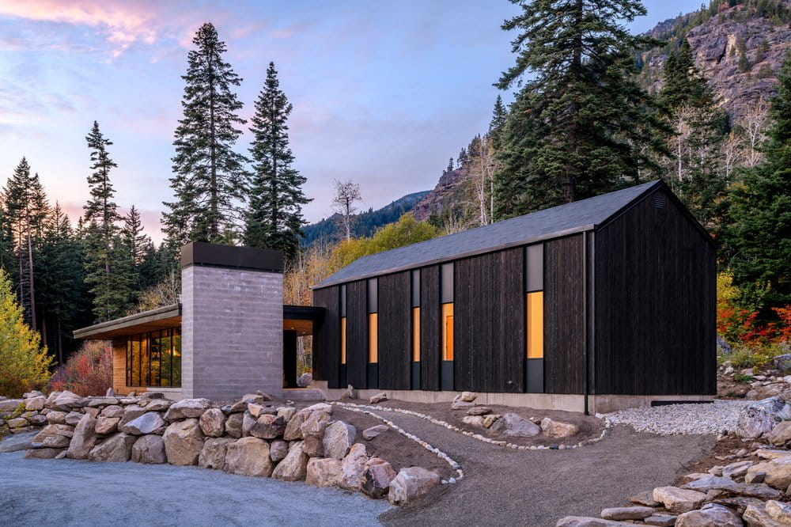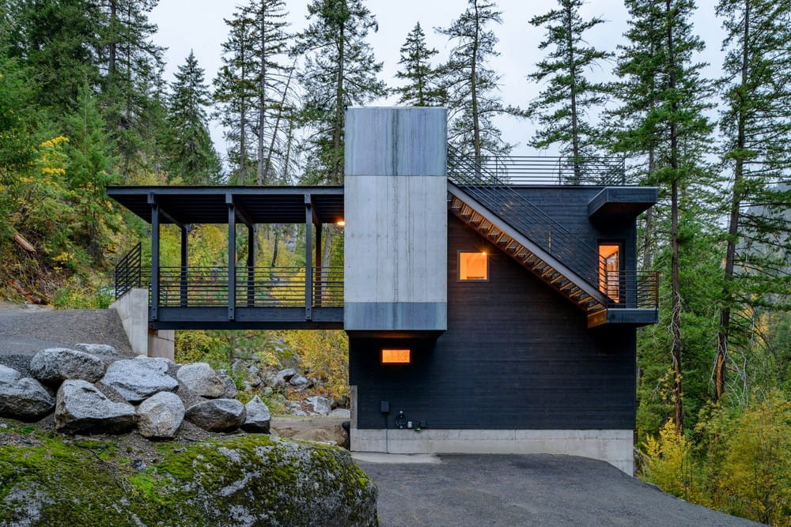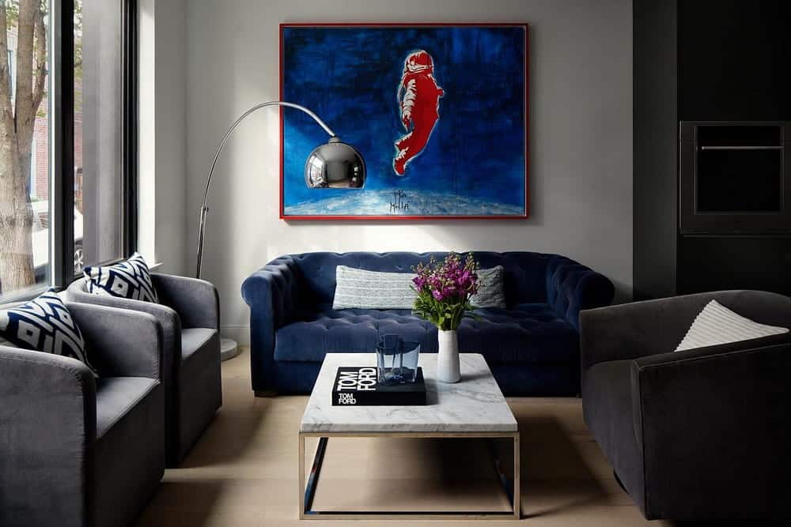Fort Hill Cottage, Boston / Aamodt / Plumb Architects
In the quiet cul-de-sac of Fort Hill, Roxbury, Fort Hill Cottage stands as a thoughtful blend of history and renewal. Designed by Aamodt / Plumb Architects, this 2,000-square-foot home replaces an abandoned structure, symbolizing a fresh start…

