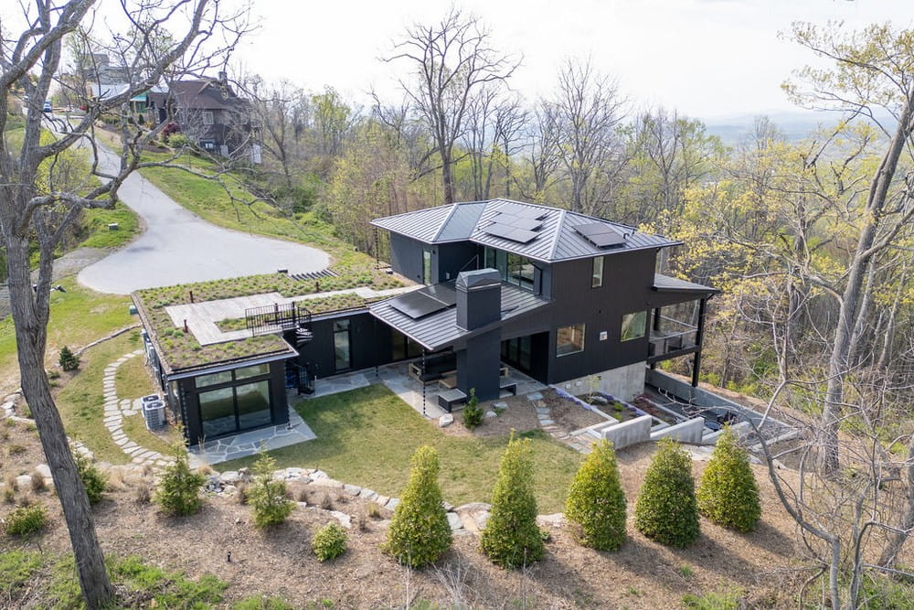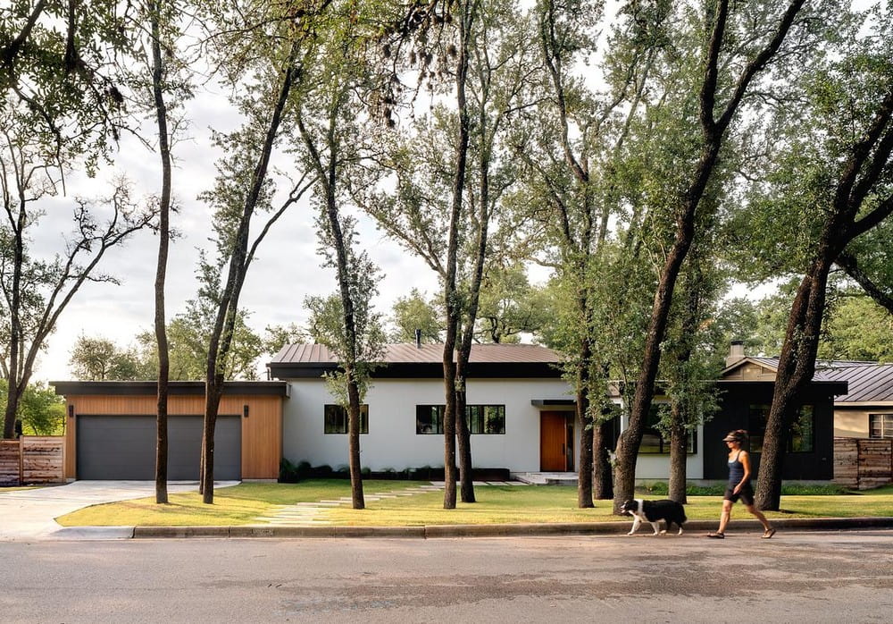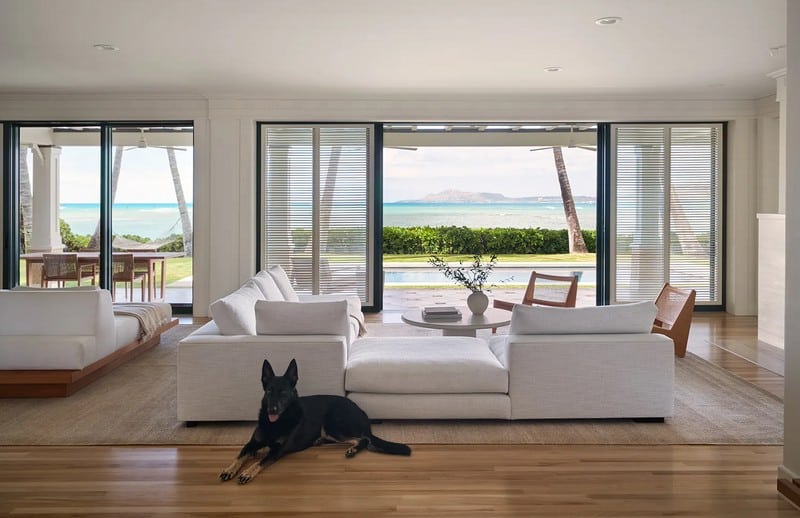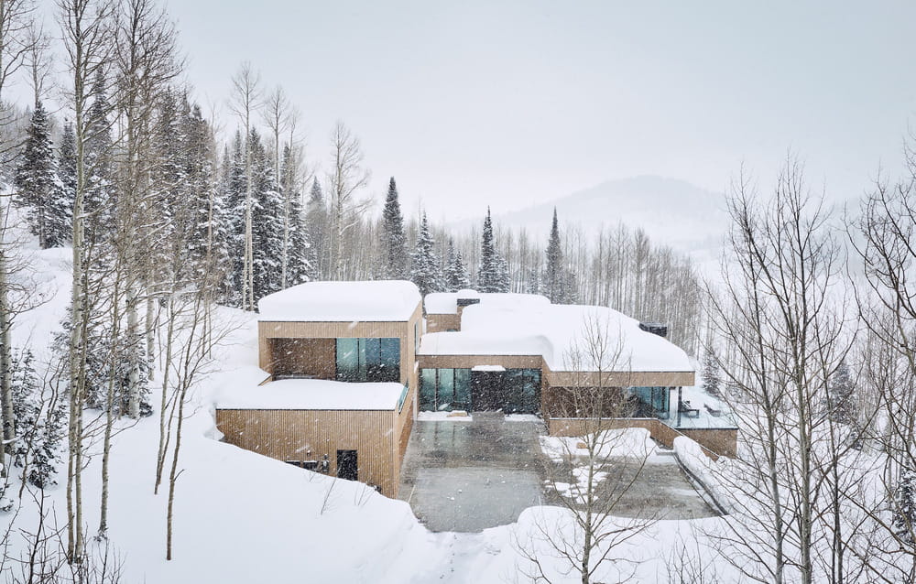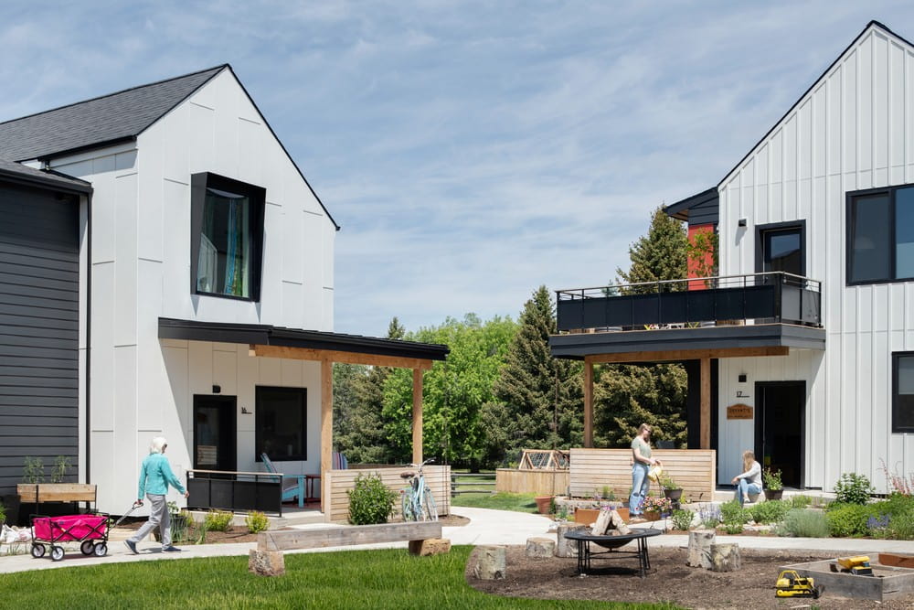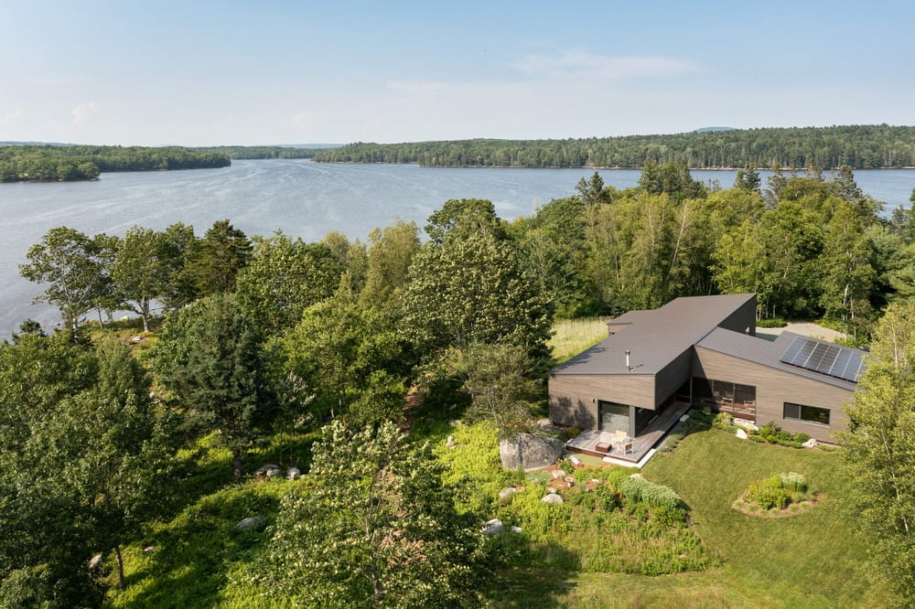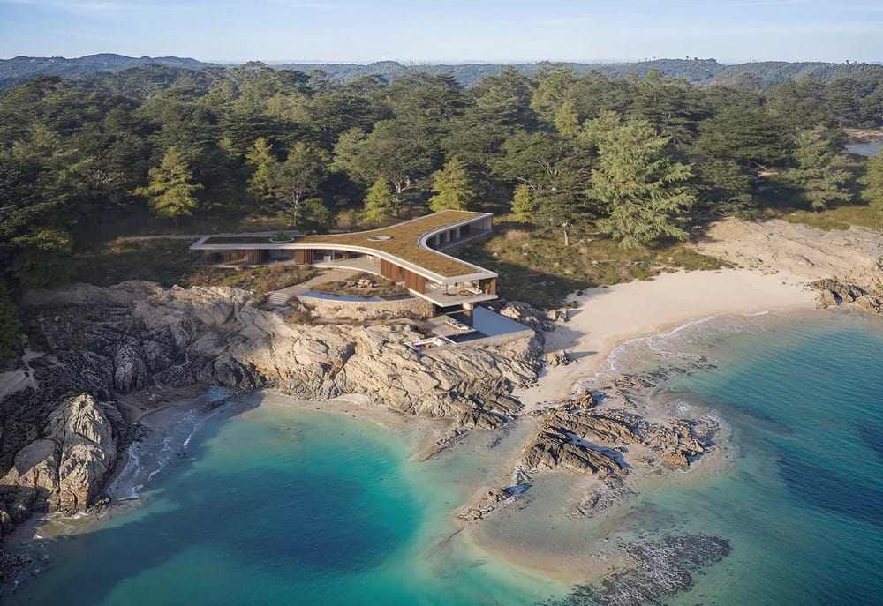Hamburg Mountain House / ASSEMBLY Architecture + Build
Perched high atop Hamburg Mountain in Weaverville, North Carolina, Hamburg Mountain House by ASSEMBLY Architecture + Build redefines what it means to live among the landscape. Designed for a client seeking deep connection between indoor and outdoor…

