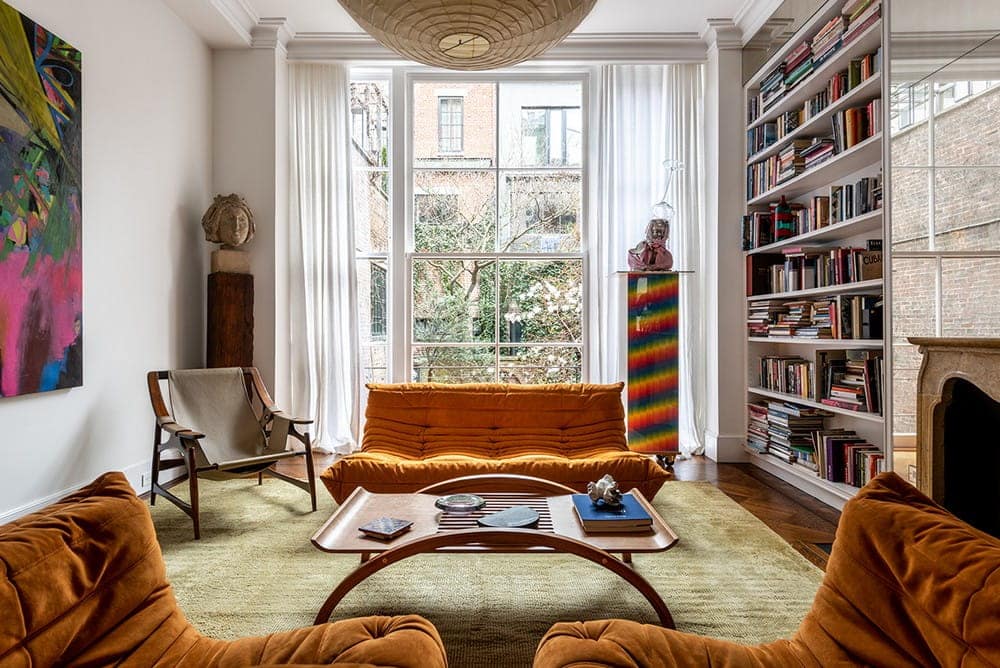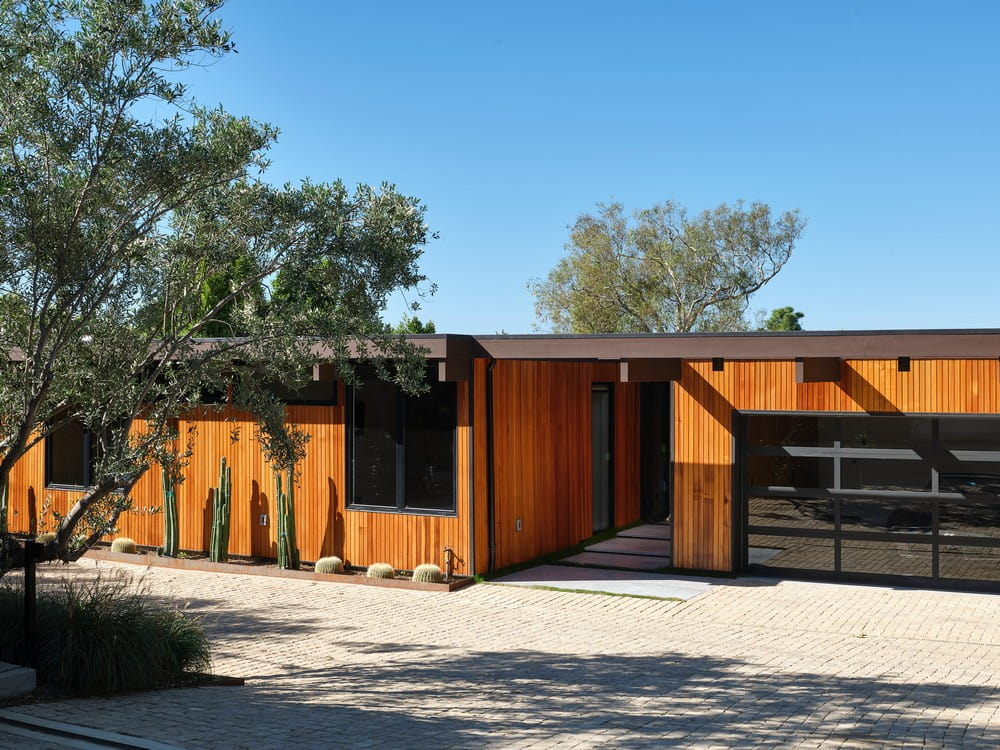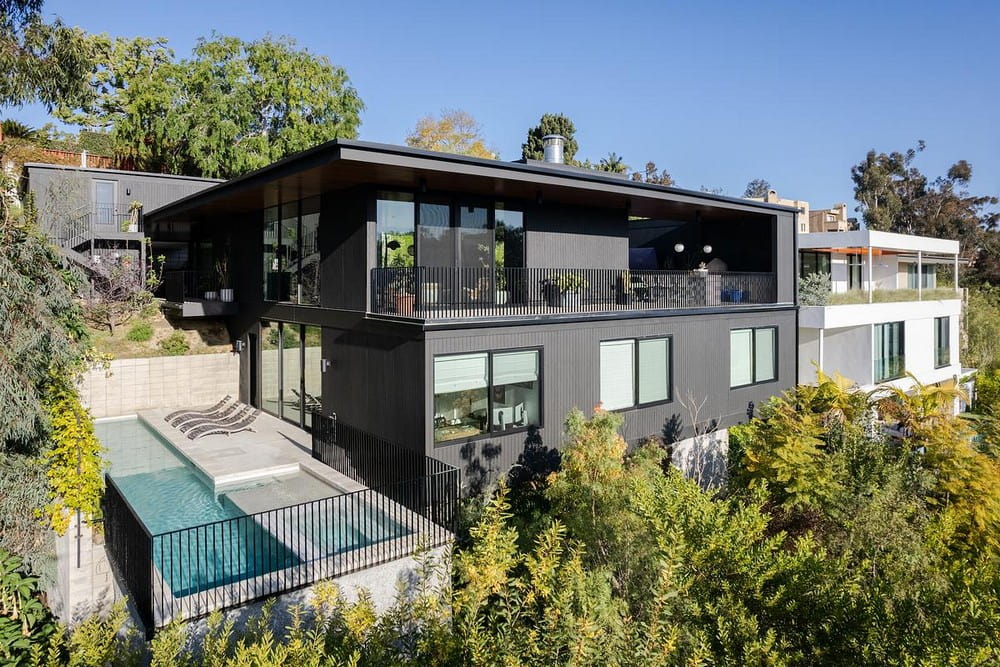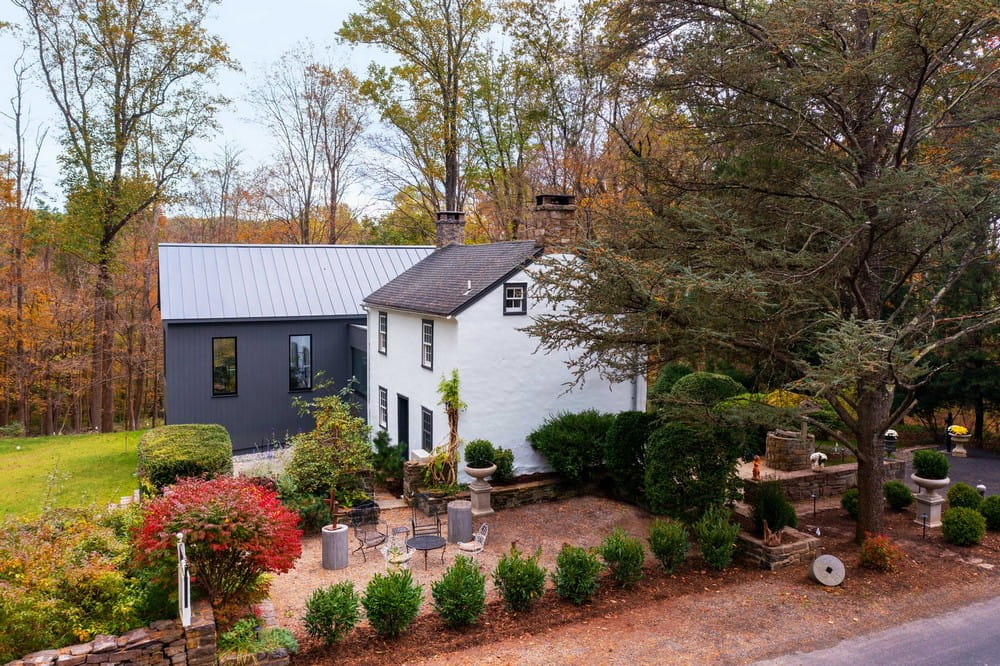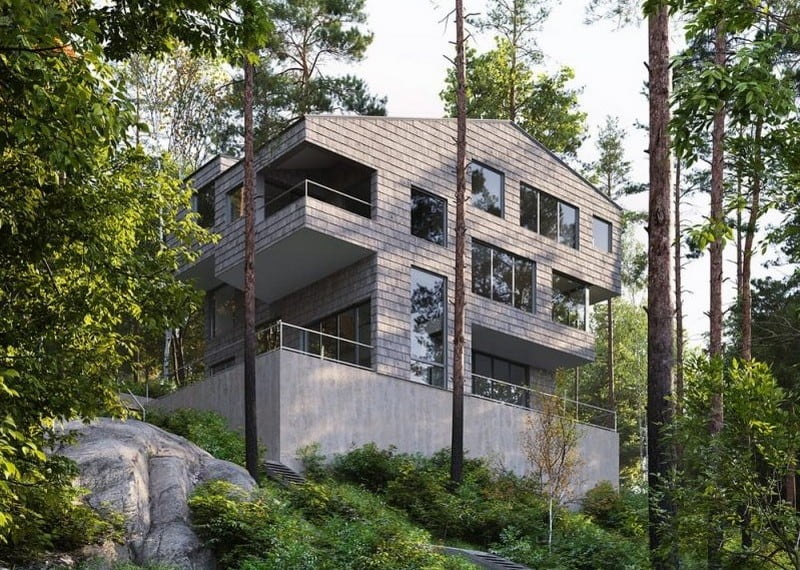Benedict Canyon House: Transforming Luxury Living
Over seven years, the Benedict Canyon House has evolved from a sports‑world entertainer’s dream into a multifaceted family retreat—yet its architectural “bones” remain steadfast. Whipple Russell Architects’ original open‑plan vision now incorporates gym, gallery, and studio spaces, all…


