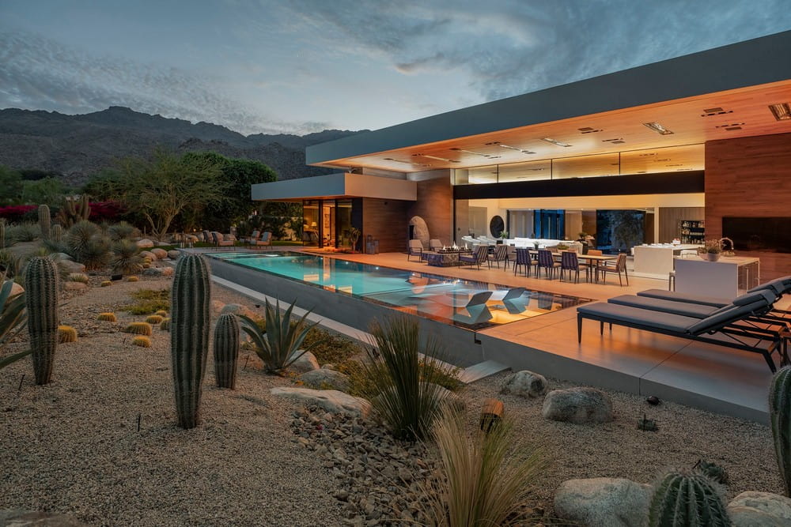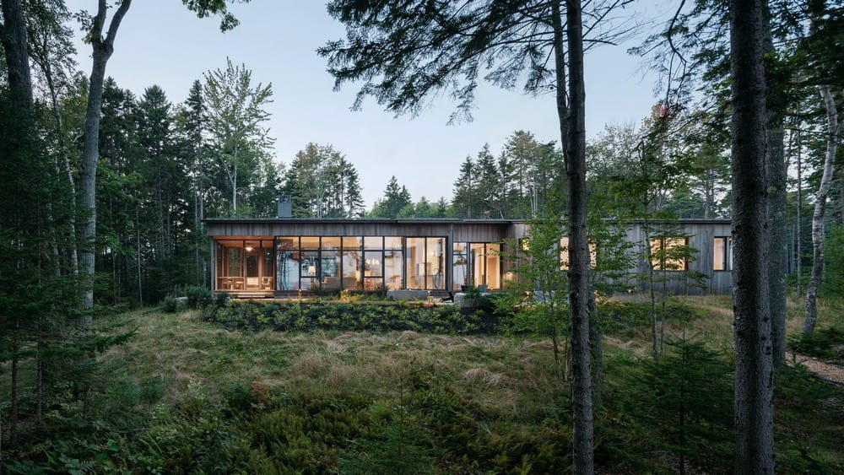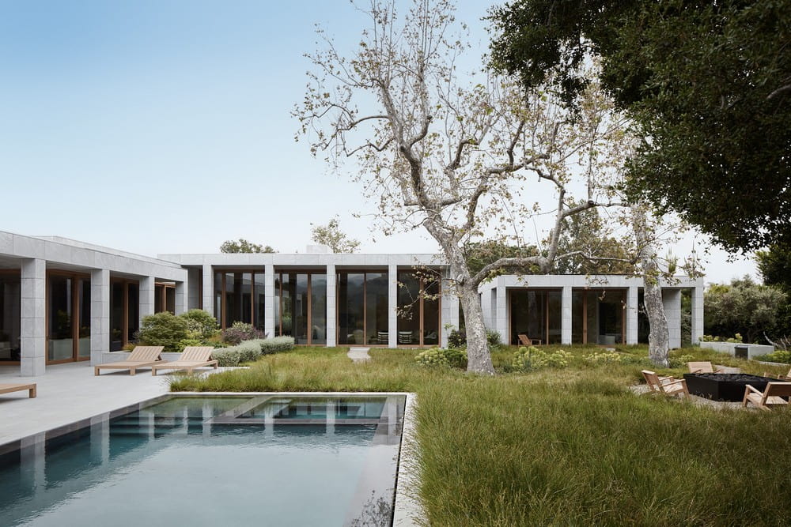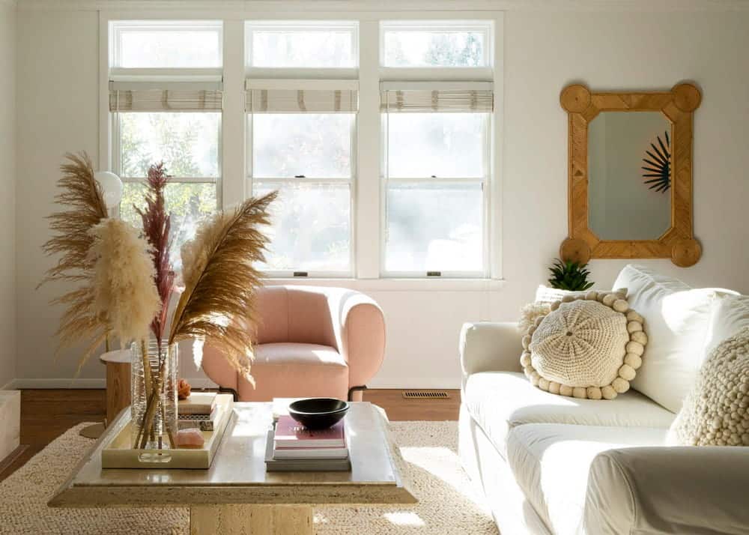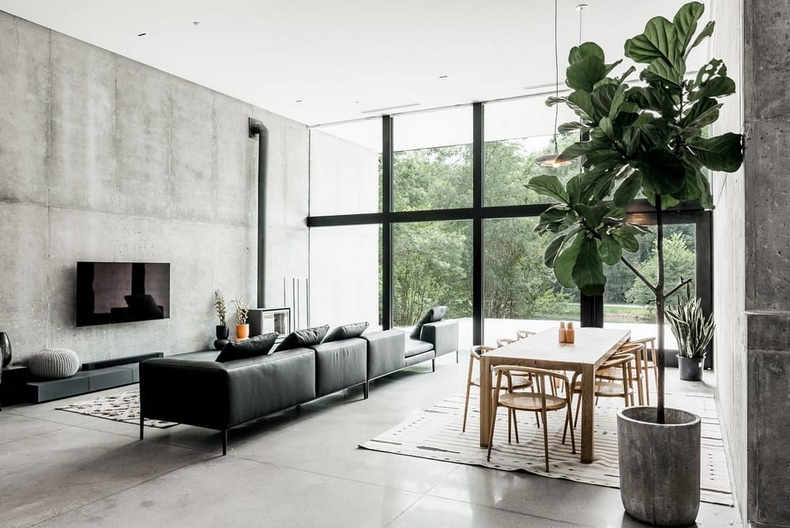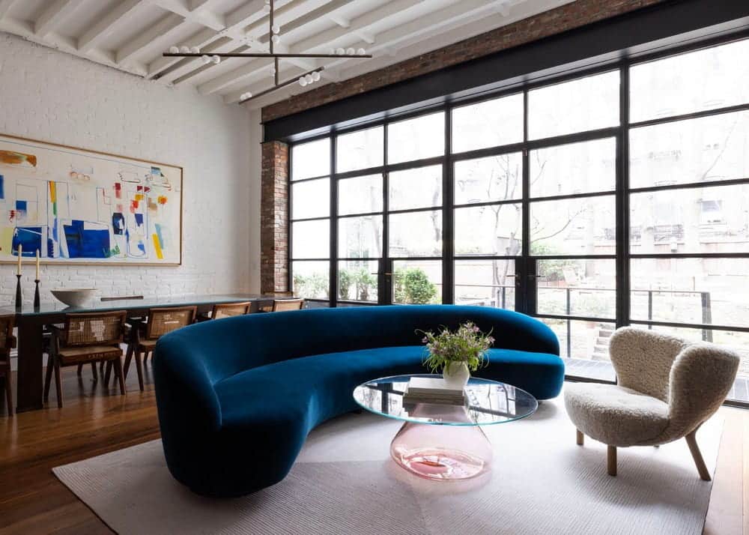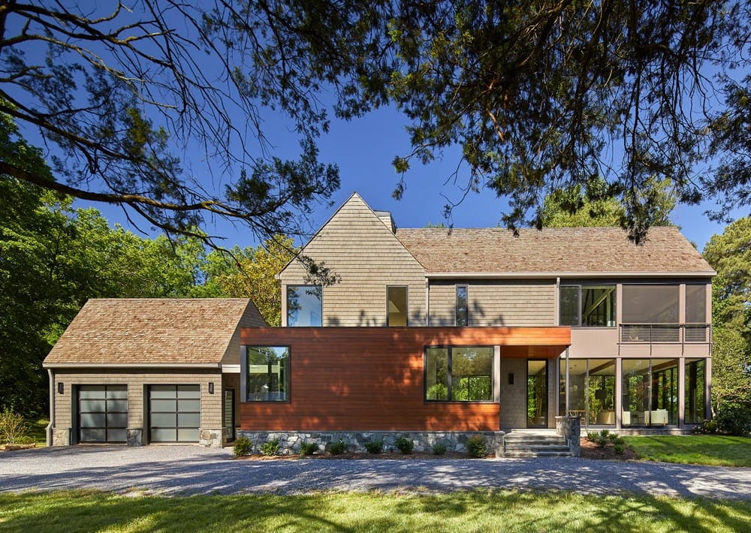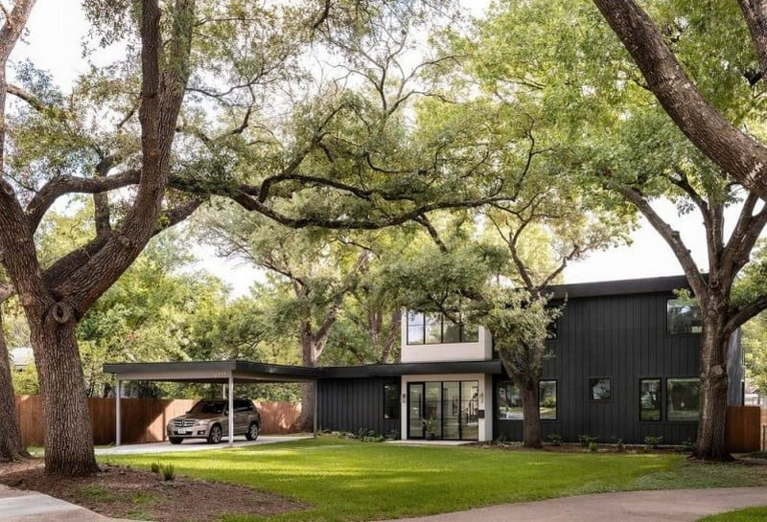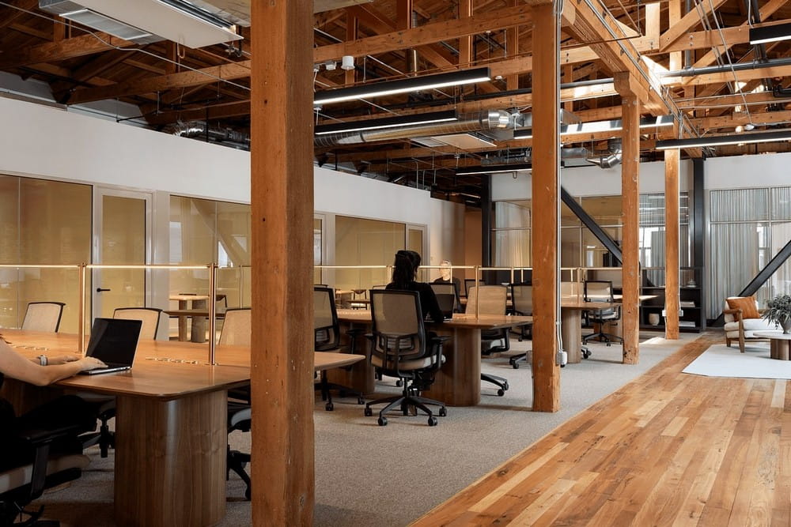Bighorn House: A Desert Oasis Framed by Water and Light
Set against the dramatic foothills of the Santa Rosa Mountains in Palm Desert, California, Bighorn House by Whipple Russell Architects transforms an arid landscape into a lush, water‑focused retreat. Inspired by the client’s childhood memories of desert visits,…

