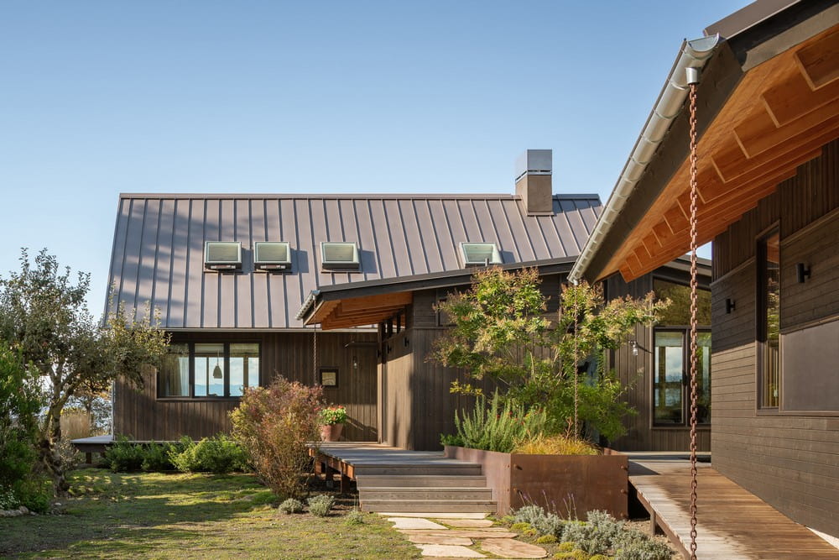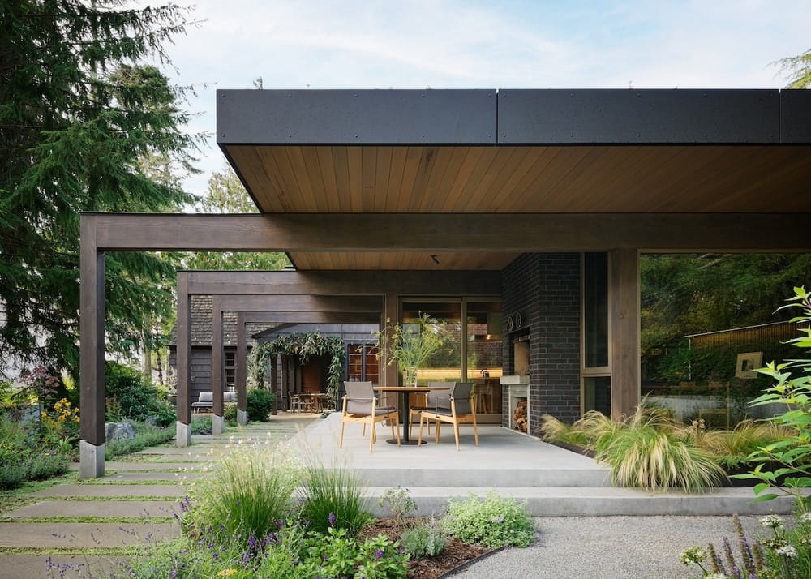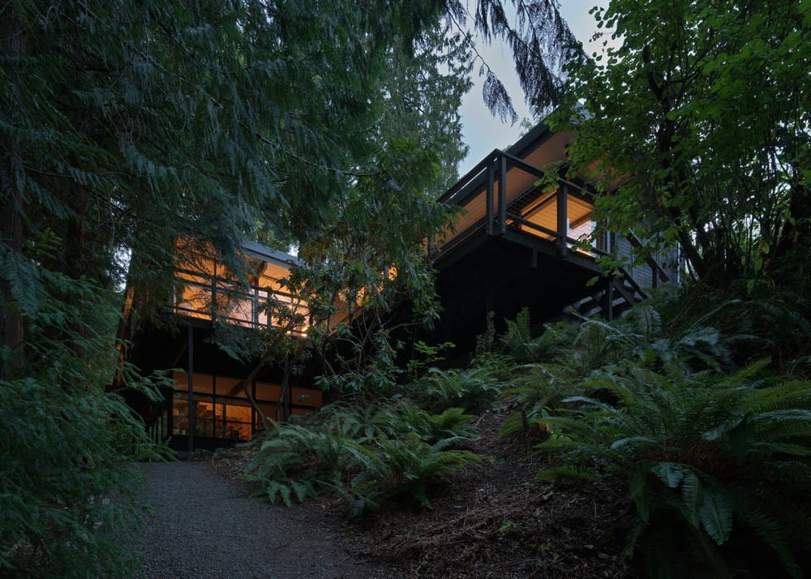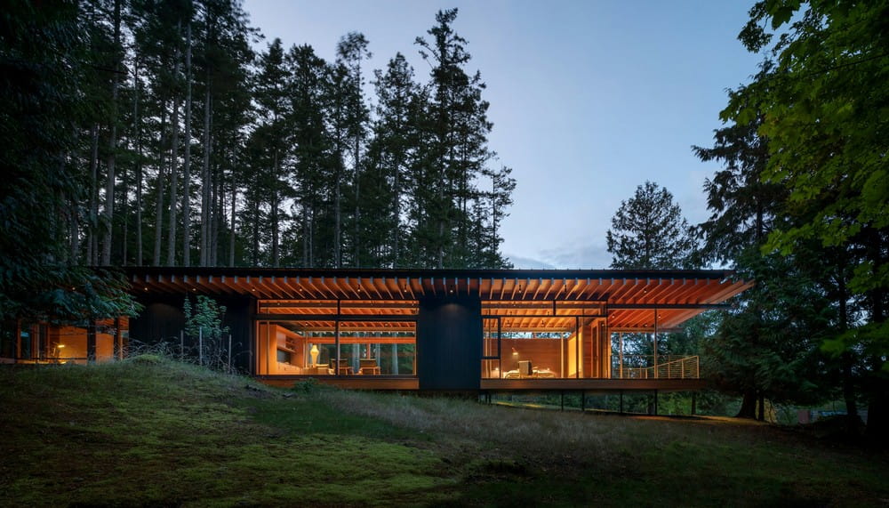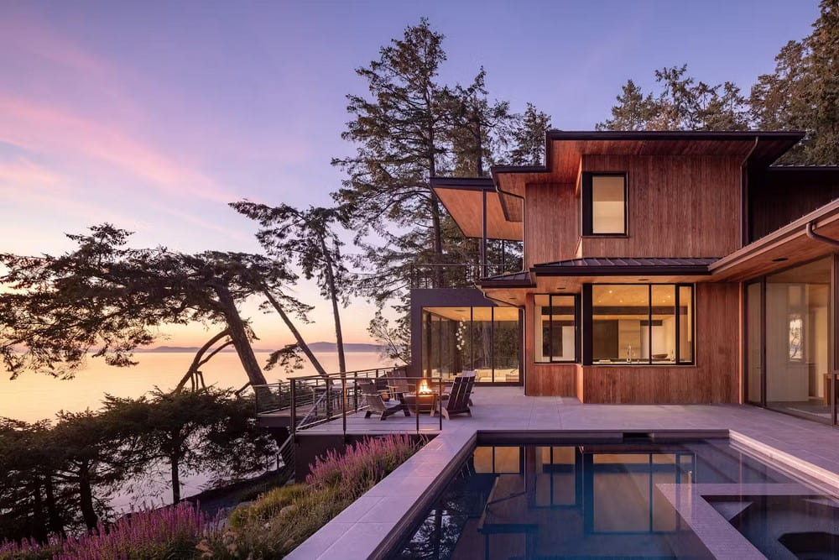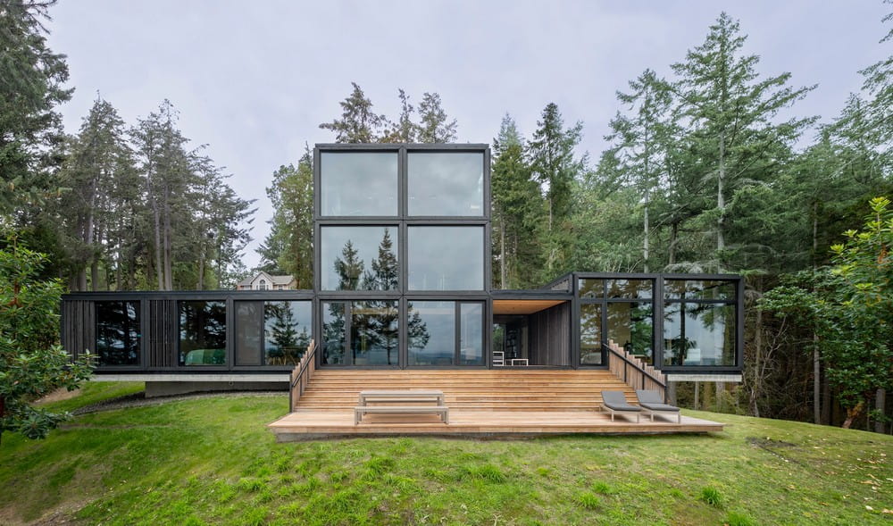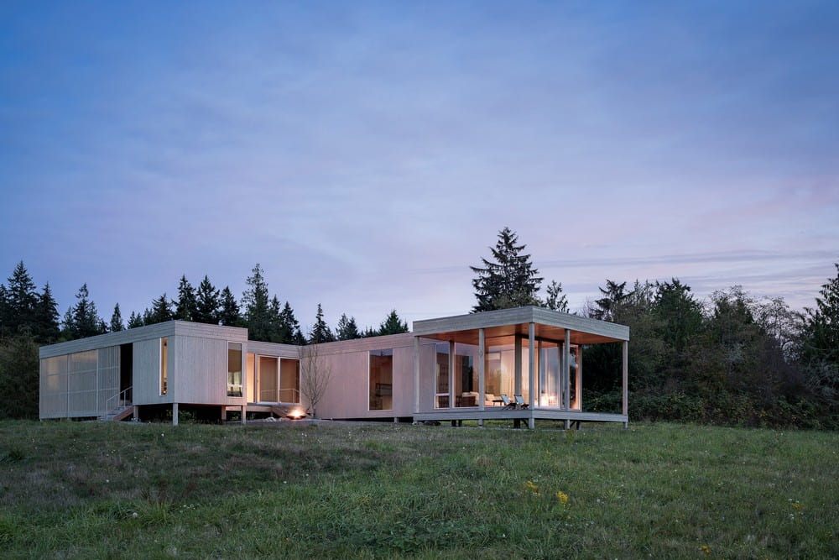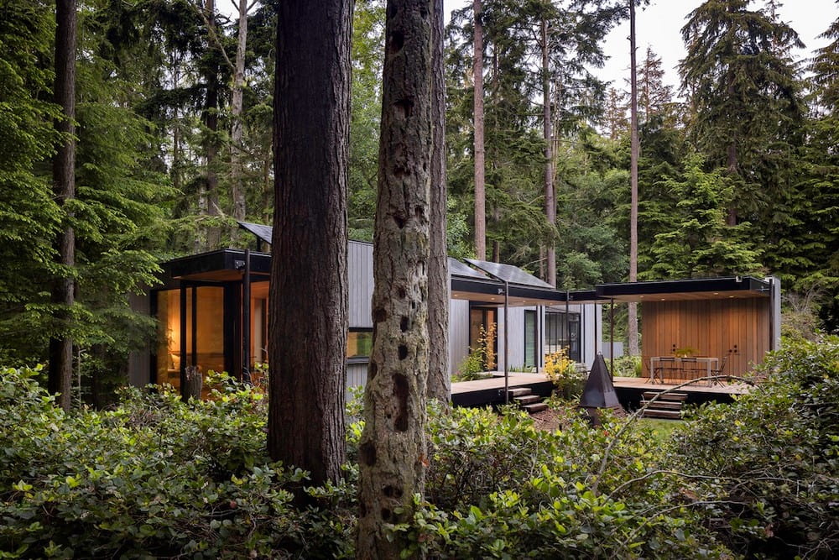Lettered Street Houses / Graham Baba Architects
The project sits on two compact 5,000-square-foot lots, each originally occupied by a 1910-era bungalow. For the younger family’s residence, Graham Baba Architects reinterpreted the classic “four-square” typology common in the neighborhood.


